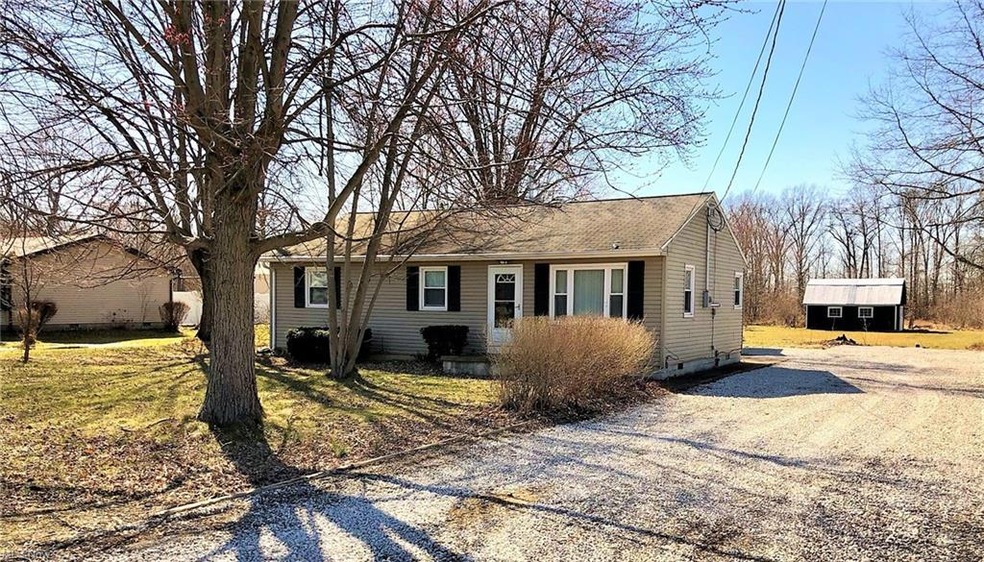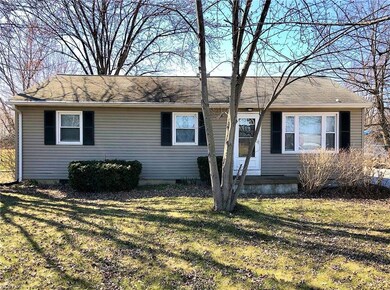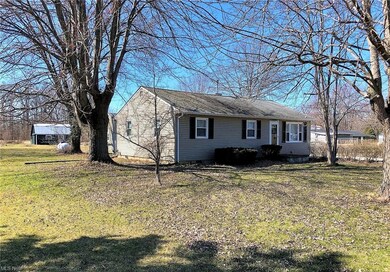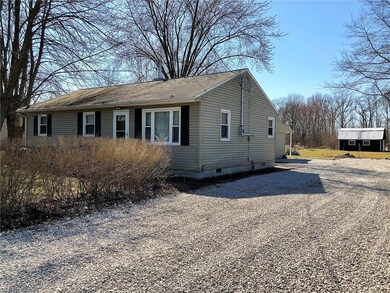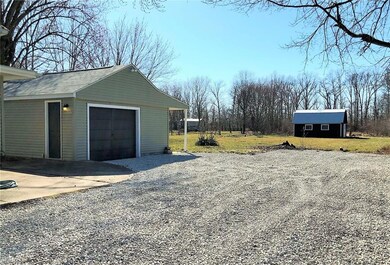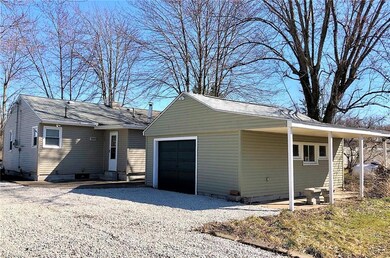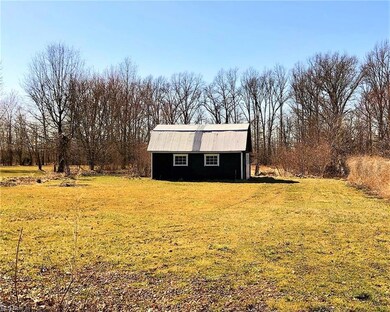
6503 Coen Rd Vermilion, OH 44089
Vermillion NeighborhoodEstimated Value: $194,000 - $213,000
Highlights
- 1.53 Acre Lot
- Porch
- Baseboard Heating
- 1 Car Detached Garage
- Shed
- Heating System Uses Steam
About This Home
As of August 2021Come and see this beautifully remodeled three-bedroom, one-bathroom RANCH located in Vermilion Township!! This home sits on a peaceful 1.53-acre lot and also comes with a detached garage, as well as a freshly improved barn with two stables. The location is perfect! With only being minutes from Route 2, downtown Vermilion, and Lake Erie, there will always be something fun to do that is close to home! This is one house you do not want to miss out on! Hurry and schedule your private showing today!
Last Agent to Sell the Property
The Swanzer Agency License #2016000872 Listed on: 03/25/2021
Home Details
Home Type
- Single Family
Est. Annual Taxes
- $1,131
Year Built
- Built in 1948
Lot Details
- 1.53 Acre Lot
- Lot Dimensions are 100x665
- East Facing Home
- Partially Fenced Property
- Chain Link Fence
- Unpaved Streets
Parking
- 1 Car Detached Garage
Home Design
- Asphalt Roof
- Vinyl Construction Material
Interior Spaces
- 960 Sq Ft Home
- 1-Story Property
- Crawl Space
Bedrooms and Bathrooms
- 3 Main Level Bedrooms
- 1 Full Bathroom
Outdoor Features
- Shed
- Outbuilding
- Porch
Utilities
- Baseboard Heating
- Heating System Uses Steam
- Heating System Uses Propane
- Septic Tank
Community Details
- Coen Road Community
Listing and Financial Details
- Assessor Parcel Number 12-00995-000
Ownership History
Purchase Details
Home Financials for this Owner
Home Financials are based on the most recent Mortgage that was taken out on this home.Purchase Details
Home Financials for this Owner
Home Financials are based on the most recent Mortgage that was taken out on this home.Purchase Details
Similar Homes in Vermilion, OH
Home Values in the Area
Average Home Value in this Area
Purchase History
| Date | Buyer | Sale Price | Title Company |
|---|---|---|---|
| Hall Tony J | $155,000 | Erieview Title Agency Llc | |
| Dutro Raymond C | $85,000 | None Available | |
| Hunady Dale | $66,000 | -- |
Mortgage History
| Date | Status | Borrower | Loan Amount |
|---|---|---|---|
| Open | Hall Tony J | $152,192 | |
| Previous Owner | Hunady Dale | $56,792 | |
| Previous Owner | Hunady Dale | $24,475 | |
| Previous Owner | Hunady Dale | $61,500 |
Property History
| Date | Event | Price | Change | Sq Ft Price |
|---|---|---|---|---|
| 08/02/2021 08/02/21 | Sold | $155,000 | +3.4% | $161 / Sq Ft |
| 03/30/2021 03/30/21 | Pending | -- | -- | -- |
| 03/25/2021 03/25/21 | For Sale | $149,900 | +76.4% | $156 / Sq Ft |
| 05/03/2019 05/03/19 | Sold | $85,000 | -14.1% | $89 / Sq Ft |
| 04/16/2019 04/16/19 | Pending | -- | -- | -- |
| 04/08/2019 04/08/19 | For Sale | $99,000 | -- | $103 / Sq Ft |
Tax History Compared to Growth
Tax History
| Year | Tax Paid | Tax Assessment Tax Assessment Total Assessment is a certain percentage of the fair market value that is determined by local assessors to be the total taxable value of land and additions on the property. | Land | Improvement |
|---|---|---|---|---|
| 2024 | $2,095 | $55,671 | $13,440 | $42,231 |
| 2023 | $2,095 | $51,474 | $11,200 | $40,274 |
| 2022 | $2,146 | $51,474 | $11,200 | $40,274 |
| 2021 | $2,132 | $51,470 | $11,200 | $40,270 |
| 2020 | $1,131 | $26,610 | $11,200 | $15,410 |
| 2019 | $1,177 | $26,610 | $11,200 | $15,410 |
| 2018 | $674 | $26,610 | $11,200 | $15,410 |
| 2017 | $630 | $24,780 | $10,750 | $14,030 |
| 2016 | $622 | $24,780 | $10,750 | $14,030 |
| 2015 | $604 | $24,780 | $10,750 | $14,030 |
| 2014 | $613 | $24,780 | $10,750 | $14,030 |
| 2013 | $597 | $24,780 | $10,750 | $14,030 |
Agents Affiliated with this Home
-
Billy Swanzer

Seller's Agent in 2021
Billy Swanzer
The Swanzer Agency
(440) 258-8209
8 in this area
98 Total Sales
-
Linda Cyrek

Buyer's Agent in 2021
Linda Cyrek
EXP Realty, LLC.
(440) 320-8980
16 in this area
62 Total Sales
-
Ed Cyrek

Buyer Co-Listing Agent in 2021
Ed Cyrek
EXP Realty, LLC.
(440) 320-8981
12 in this area
48 Total Sales
-
John Lynch

Seller's Agent in 2019
John Lynch
Keller Williams Citywide
(216) 533-7007
1 in this area
136 Total Sales
-
Bill Landers
B
Seller Co-Listing Agent in 2019
Bill Landers
Keller Williams Citywide
(888) 383-2230
21 Total Sales
Map
Source: MLS Now
MLS Number: 4265325
APN: 12-00995-000
- 14203 Darrow Rd
- 5706 Cleveland Rd E
- 14513 Darrow Rd
- 608 Chardonnay Cir
- 13005 W Lake Rd
- 13011 W Lake Rd Unit 10B
- 13011 W Lake Rd Unit 3
- 13011 W Lake Rd Unit 12C
- 6116 Barnes Rd N
- 11815 W Lake Rd
- 0 Darrow Rd Unit 5105619
- 0 Daylon Ct
- 5943 Cape Hatteras
- 5942 Cape Hatteras
- 5939 Cape Hatteras
- 5937 Cape Hatteras
- 5937 Cape Hatteras
- 5937 Cape Hatteras
- 5937 Cape Hatteras
- 6035 Conneaut Light Dr
