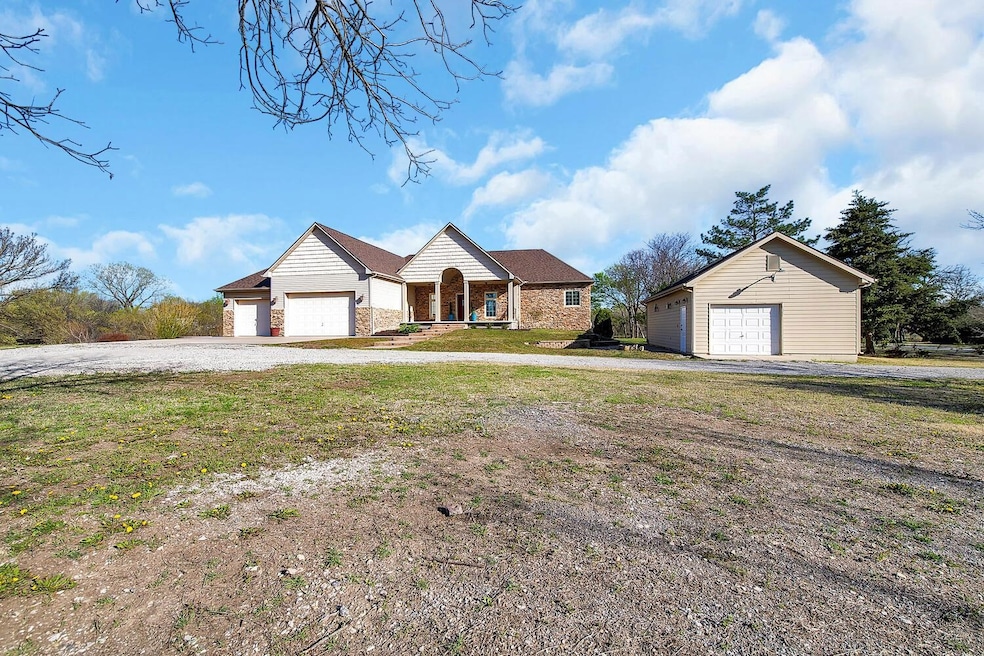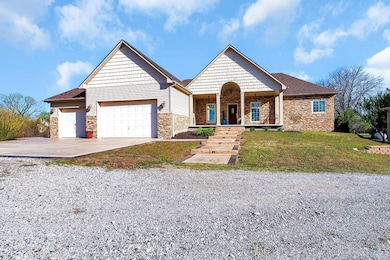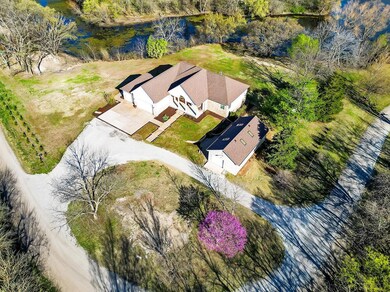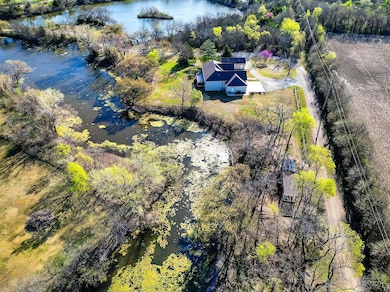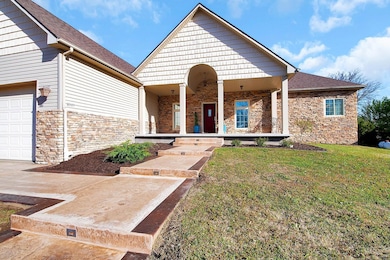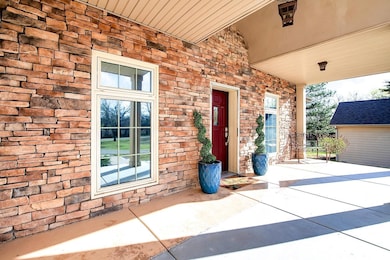
6503 N 127th St E Wichita, KS 67226
Northeast Wichita NeighborhoodEstimated payment $4,006/month
Highlights
- 4.94 Acre Lot
- Hearth Room
- Bonus Room
- Covered Deck
- Wood Flooring
- Mud Room
About This Home
Stunning Home for Sale in Northeast Wichita - A Slice of Paradise on Nearly 5 Acres Welcome to your dream home situated just outside of desirable Northeast Wichita. This property is a perfect blend of tranquility and functionality, featuring a 25 x 40 shop building and a picturesque large pond that gracefully overlooks the backside of the lot. Property Highlights: - Expansive Lot: Nearly 5 acres of lush greenery and open space for outdoor activities and relaxation. - Shop Building: The 20 x 40 shop is ideal for hobbies or additional storage, providing ample space for all your tools and equipment. - Pond View: Enjoy serene views of the large pond from the comfort of your backyard, perfect for peaceful moments or entertaining guests. Home Features: - ICF Construction: This home stands out with Insulated Concrete Forms (ICF), ensuring superior insulation and energy efficiency unlike any other property on the market. - Garage: A three-car attached garage provides ample space for your vehicles and storage. - Front Porch and Deck: A beautiful covered front porch invites you in, while a large deck on the backside allows you to soak in the gorgeous pond views. Interior Features: - Welcoming Entrance: Step onto the large covered front porch and enter the beautiful open-concept living area, where the kitchen, formal dining, living, and sitting areas seamlessly blend together, creating a warm and inviting space for gatherings. - Split Bedroom Plan: The smart design includes a primary master suite conveniently located on the main level, providing privacy and comfort. Laundry facilities are also conveniently situated on the main level. Basement Amenities: - Open Concept: The spacious basement mirrors the open layout of the main level, featuring two additional bedrooms, a bathroom, and an office, perfect for working from home or studying. - Safe Room: For peace of mind, the basement includes a safe room, ensuring safety and security for you and your loved ones. - Walkout Access: You can easily access the backyard from both the basement and the main level, making outdoor entertaining a breeze. This home is packed with features that cater to comfort, convenience, and a quality lifestyle. Don’t miss your opportunity to see everything this remarkable property has to offer—schedule your showing today!
Last Listed By
Keller Williams Signature Partners, LLC Brokerage Phone: 316-214-1422 License #00225550 Listed on: 04/12/2025

Home Details
Home Type
- Single Family
Est. Annual Taxes
- $5,508
Year Built
- Built in 1999
Lot Details
- 4.94 Acre Lot
Parking
- 4 Car Garage
Home Design
- Insulated Concrete Forms
- Composition Roof
- Vinyl Siding
Interior Spaces
- 1-Story Property
- Mud Room
- Living Room
- Dining Room
- Home Office
- Bonus Room
- Walk-Out Basement
- Laundry Room
Kitchen
- Hearth Room
- Microwave
- Dishwasher
- Disposal
Flooring
- Wood
- Carpet
- Tile
- Vinyl
Bedrooms and Bathrooms
- 4 Bedrooms
- 3 Full Bathrooms
- Spa Bath
Outdoor Features
- Covered Deck
- Covered patio or porch
Schools
- Benton Elementary School
- Circle High School
Utilities
- Forced Air Heating and Cooling System
- Heating System Uses Natural Gas
- Propane
- Septic Tank
Community Details
- No Home Owners Association
- None Listed On Tax Record Subdivision
Listing and Financial Details
- Assessor Parcel Number 102100130000500
Map
Home Values in the Area
Average Home Value in this Area
Tax History
| Year | Tax Paid | Tax Assessment Tax Assessment Total Assessment is a certain percentage of the fair market value that is determined by local assessors to be the total taxable value of land and additions on the property. | Land | Improvement |
|---|---|---|---|---|
| 2023 | $196 | $1,622 | $1,622 | -- |
| 2022 | $160 | $1,311 | $1,311 | $0 |
| 2021 | $110 | $874 | $874 | $0 |
| 2020 | $139 | $1,093 | $1,093 | $0 |
| 2019 | $215 | $1,702 | $1,702 | $0 |
| 2018 | $468 | $3,703 | $3,703 | $0 |
| 2017 | $429 | $0 | $0 | $0 |
| 2016 | $413 | $0 | $0 | $0 |
| 2015 | -- | $0 | $0 | $0 |
| 2014 | -- | $0 | $0 | $0 |
Property History
| Date | Event | Price | Change | Sq Ft Price |
|---|---|---|---|---|
| 04/12/2025 04/12/25 | For Sale | $635,000 | +95.4% | $169 / Sq Ft |
| 05/25/2018 05/25/18 | Sold | -- | -- | -- |
| 05/02/2018 05/02/18 | Pending | -- | -- | -- |
| 04/27/2018 04/27/18 | Price Changed | $325,000 | -3.0% | $80 / Sq Ft |
| 04/12/2018 04/12/18 | For Sale | $335,000 | -- | $83 / Sq Ft |
Mortgage History
| Date | Status | Loan Amount | Loan Type |
|---|---|---|---|
| Closed | $163,197 | New Conventional | |
| Closed | $197,800 | New Conventional |
Similar Homes in the area
Source: South Central Kansas MLS
MLS Number: 653724
APN: 102-10-0-13-00-005.00
- 7637 E Pheasant Ridge Cir
- 13100 E 53rd St N
- 5496 N Toben Dr
- 5456 N Toben Ct
- 5452 N Toben Dr
- 5504 N Toben Dr
- 5138 N Toben Dr
- 5420 N Toben Ct
- 2426 E Quivira St
- 2430 E Quivira St
- 2434 E Quivira St
- 2438 E Quivira St
- 2409 Coolwater St
- 5230 N Cypress St
- 2405 Coolwater St
- 2403 Coolwater St
- 2317 Coolwater St
- 2313 Coolwater St
- 8617 E Chris St
- 8789 E Summerside Place
