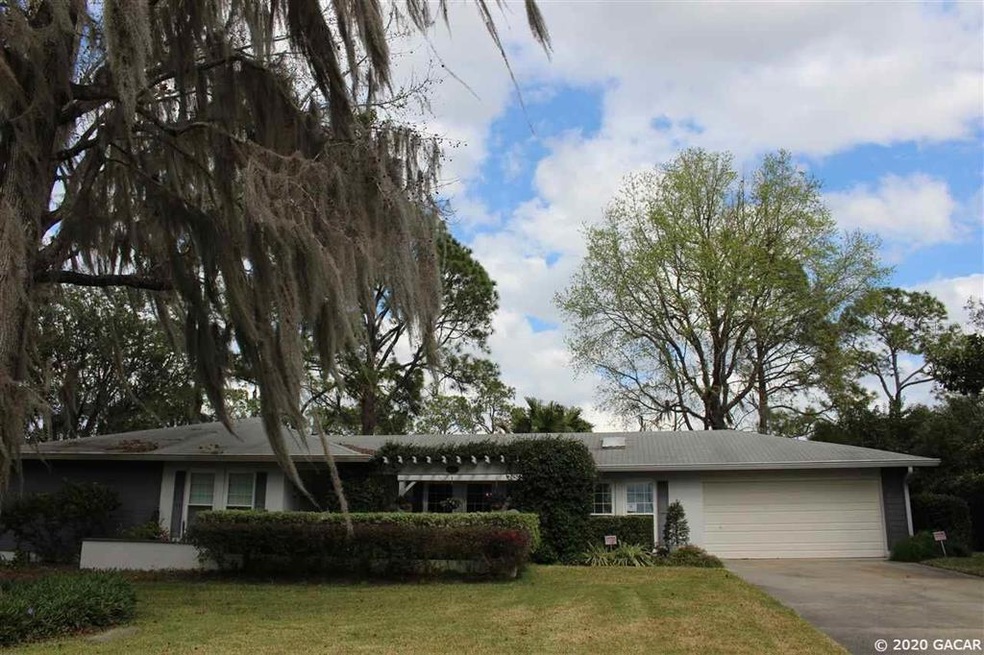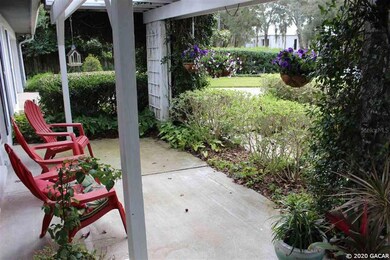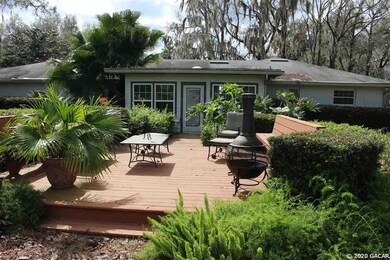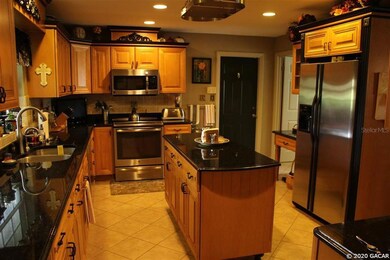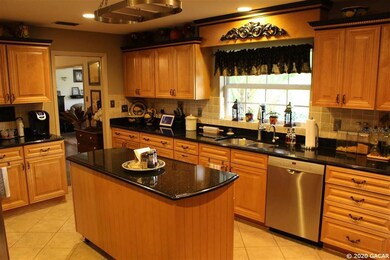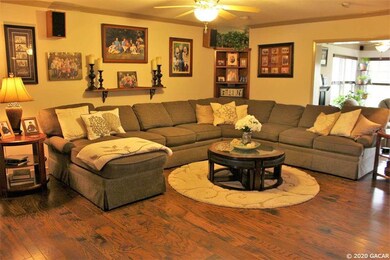
6503 SW 35th Way Gainesville, FL 32608
Highlights
- On Golf Course
- Fitness Center
- Clubhouse
- Gainesville High School Rated A
- Tennis Courts
- Deck
About This Home
As of September 2020Florida living at it''s finest in the highly sought after Gainesville Golf & Country Club neighborhood. 3 bedroom 2 baths with a separate office, formal dining, large living room, sun room with lots of windows and a great view of the golf course. Totally renovated with low energy double pane windows throughout, 18" insulation, New Roof. Real wood floors, tile floors in kitchen & baths. Crown molding, 6" baseboards, Granite counters in kitchen & baths. Jetted tubs in both baths. Custom paint through out. Furniture grade all wood kitchen cabinets with lots of storage, double pantry, 5 star energy rated stainless steel appliances, garage refrigerator stays, wired for generator, large 2 car garage with room for golf cart. Beautifully landscaped with large deck to enjoy the amazing view of the golf course, irrigation system. With a separate membership enjoy country club living boasting an olympic-size pool, club house with restaurant & bar, clay tennis courts & gym. Great location within minutes of UF, Shands, VA hospital, shopping and restaurants. Voluntary HO. No covenants or restrictions. Seller is a Florida Licensed Realtor.
Home Details
Home Type
- Single Family
Est. Annual Taxes
- $3,507
Year Built
- Built in 1979
Lot Details
- 0.62 Acre Lot
- On Golf Course
- West Facing Home
- Irrigation
HOA Fees
- $8 Monthly HOA Fees
Parking
- 2 Car Garage
- Garage Door Opener
- Golf Cart Garage
Home Design
- Contemporary Architecture
- Slab Foundation
- Shingle Roof
- Concrete Siding
- Cement Siding
- Stucco
Interior Spaces
- 2,285 Sq Ft Home
- Crown Molding
- Ceiling Fan
- Skylights
- Drapes & Rods
- Blinds
- Formal Dining Room
- Den
- Sun or Florida Room
- Laundry closet
Kitchen
- Oven
- Cooktop
- Microwave
- Dishwasher
- Disposal
Flooring
- Wood
- Carpet
- Tile
Bedrooms and Bathrooms
- 3 Bedrooms
- Primary Bedroom on Main
- 2 Full Bathrooms
Outdoor Features
- Tennis Courts
- Deck
- Patio
- Rain Gutters
Schools
- Idylwild Elementary School
- Kanapaha Middle School
- Gainesville High School
Horse Facilities and Amenities
- Shed Row
Utilities
- Central Heating and Cooling System
- Power Generator
- Well
- Electric Water Heater
- Water Purifier
- Private Sewer
- High Speed Internet
- Satellite Dish
- Cable TV Available
Listing and Financial Details
- Assessor Parcel Number 07144-029-000
Community Details
Overview
- Country Club Estates Subdivision
Amenities
- Clubhouse
Recreation
- Golf Course Community
- Tennis Courts
- Fitness Center
- Community Pool
Ownership History
Purchase Details
Home Financials for this Owner
Home Financials are based on the most recent Mortgage that was taken out on this home.Purchase Details
Purchase Details
Purchase Details
Purchase Details
Purchase Details
Purchase Details
Similar Homes in Gainesville, FL
Home Values in the Area
Average Home Value in this Area
Purchase History
| Date | Type | Sale Price | Title Company |
|---|---|---|---|
| Warranty Deed | $286,200 | Advance Title Llc | |
| Warranty Deed | $195,000 | -- | |
| Deed | -- | -- | |
| Deed | $100 | -- | |
| Warranty Deed | $149,900 | -- | |
| Warranty Deed | $126,500 | -- | |
| Warranty Deed | $129,000 | -- | |
| Warranty Deed | $100 | -- |
Mortgage History
| Date | Status | Loan Amount | Loan Type |
|---|---|---|---|
| Open | $228,920 | New Conventional | |
| Previous Owner | $50,000 | Credit Line Revolving | |
| Previous Owner | $185,200 | New Conventional | |
| Previous Owner | $140,000 | Credit Line Revolving | |
| Previous Owner | $154,000 | Credit Line Revolving |
Property History
| Date | Event | Price | Change | Sq Ft Price |
|---|---|---|---|---|
| 03/22/2023 03/22/23 | Rented | $2,400 | -7.7% | -- |
| 03/07/2023 03/07/23 | Price Changed | $2,600 | -7.1% | $1 / Sq Ft |
| 02/16/2023 02/16/23 | Price Changed | $2,800 | -6.7% | $1 / Sq Ft |
| 01/28/2023 01/28/23 | For Rent | $3,000 | 0.0% | -- |
| 12/06/2021 12/06/21 | Off Market | $286,150 | -- | -- |
| 09/10/2020 09/10/20 | Sold | $286,150 | -7.7% | $125 / Sq Ft |
| 07/29/2020 07/29/20 | Pending | -- | -- | -- |
| 07/17/2020 07/17/20 | For Sale | $310,000 | -- | $136 / Sq Ft |
Tax History Compared to Growth
Tax History
| Year | Tax Paid | Tax Assessment Tax Assessment Total Assessment is a certain percentage of the fair market value that is determined by local assessors to be the total taxable value of land and additions on the property. | Land | Improvement |
|---|---|---|---|---|
| 2024 | $6,319 | $290,059 | $77,000 | $213,059 |
| 2023 | $6,319 | $307,269 | $125,000 | $182,269 |
| 2022 | $5,663 | $257,603 | $95,000 | $162,603 |
| 2021 | $6,041 | $271,237 | $130,000 | $141,237 |
| 2020 | $3,382 | $181,040 | $0 | $0 |
| 2019 | $3,507 | $176,970 | $0 | $0 |
| 2018 | $3,393 | $173,670 | $0 | $0 |
| 2017 | $3,391 | $170,100 | $0 | $0 |
| 2016 | $3,236 | $166,610 | $0 | $0 |
| 2015 | $3,248 | $165,460 | $0 | $0 |
| 2014 | $3,225 | $164,150 | $0 | $0 |
| 2013 | -- | $170,400 | $60,000 | $110,400 |
Agents Affiliated with this Home
-
Debra Baird

Seller's Agent in 2023
Debra Baird
RE/MAX
(321) 289-6115
41 Total Sales
Map
Source: Stellar MLS
MLS Number: GC436549
APN: 07144-029-000
- 6520 SW 35th Way
- 3535 SW 63rd Ln
- 2922 SW 68th Ln
- 3010 SW 70th Ln
- 5921 SW 35th Way
- 6177 SW 35th Dr
- 6015 SW 36th Way
- 5528 SW 37th Dr
- 5533 SW 37th Ln
- 4145 SW 69th Ave
- 3764 SW 56th Rd
- 6226 SW 34th St
- 6601 SW 40th Terrace
- 6611 SW 40th Terrace
- 6703 SW 40th Terrace
- 5881 SW 34th St
- 6714 SW 40th Terrace
- 0 X of Williston & Wacahoota Rd Unit MFRGC514968
- 4210 SW 69th Ave
- 4263 SW 69th Ave
