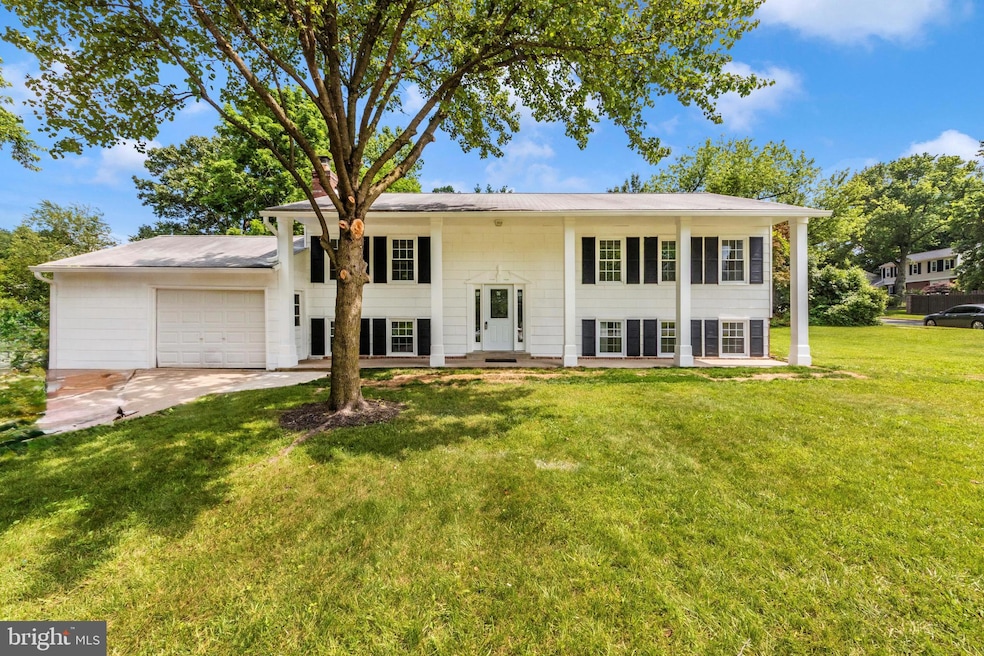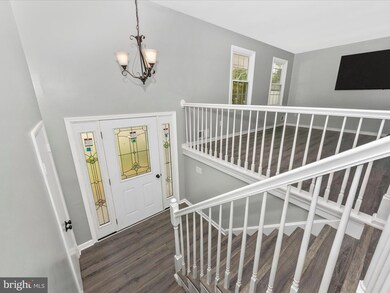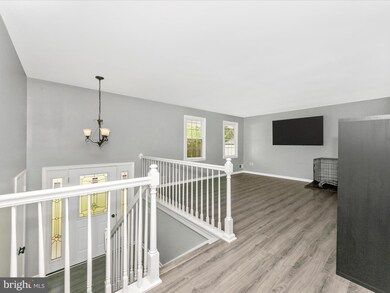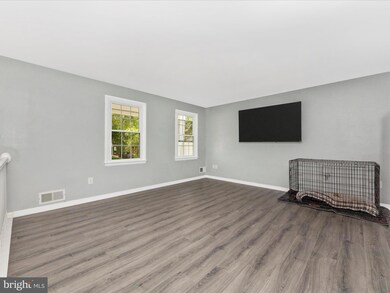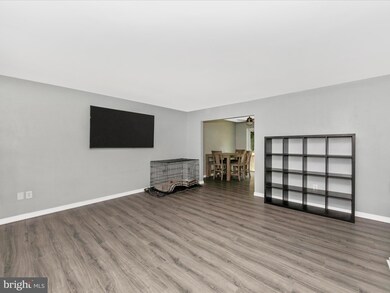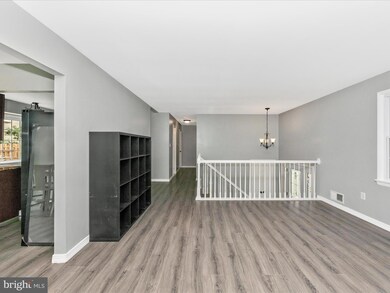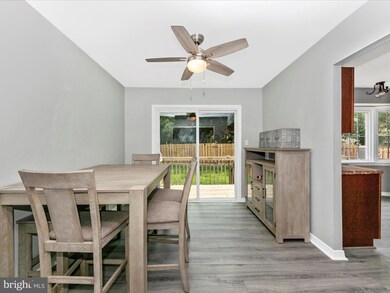
6503 Walker Branch Dr Laurel, MD 20707
West Laurel NeighborhoodHighlights
- Traditional Floor Plan
- No HOA
- Eat-In Kitchen
- 1 Fireplace
- 1 Car Attached Garage
- Forced Air Heating and Cooling System
About This Home
As of July 2025Price Drop !! Welcome to 6503 Walker Branch Dr – a beautifully updated split-foyer home situated on a desirable corner lot in the heart of Laurel. This 4-bedroom,3-bath gem offers modern comfort and convenience, with fresh interior and exterior paint (2025), updated bathrooms (2025), and luxury vinyl plank flooring installed in 2023.
Enjoy outdoor living in the fully fenced backyard featuring a spacious deck and patio – perfect for entertaining or relaxing in private. The home also includes a 1-car garage and newer appliances (2021), adding value and peace of mind.
Located just minutes from I-95, Route 29, shopping, dining, and Fort Meade, this property offers easy access to everything you need while tucked away in a quiet, established neighborhood.
Don’t miss your chance to own this move-in-ready home – schedule your showing today! NEW ROOF ON THE WAY
Last Agent to Sell the Property
Taylor Properties License #651867 Listed on: 06/06/2025

Home Details
Home Type
- Single Family
Est. Annual Taxes
- $6,490
Year Built
- Built in 1970
Lot Details
- 10,466 Sq Ft Lot
- Property is zoned RR
Parking
- 1 Car Attached Garage
- 4 Driveway Spaces
- Front Facing Garage
- Off-Street Parking
Home Design
- Split Foyer
- Slab Foundation
- Asphalt Roof
- Aluminum Siding
Interior Spaces
- 2,190 Sq Ft Home
- Property has 2 Levels
- Traditional Floor Plan
- 1 Fireplace
- Dining Area
- Finished Basement
Kitchen
- Eat-In Kitchen
- Stove
- Microwave
- Dishwasher
- Disposal
Bedrooms and Bathrooms
- En-Suite Bathroom
Laundry
- Dryer
- Washer
Schools
- Bond Mill Elementary School
- Martin Luther King Jr. Middle School
- Laurel High School
Utilities
- Forced Air Heating and Cooling System
- Natural Gas Water Heater
Community Details
- No Home Owners Association
- Sandy Spring Estates Subdivision
Listing and Financial Details
- Tax Lot 1
- Assessor Parcel Number 17101068808
Ownership History
Purchase Details
Home Financials for this Owner
Home Financials are based on the most recent Mortgage that was taken out on this home.Purchase Details
Home Financials for this Owner
Home Financials are based on the most recent Mortgage that was taken out on this home.Purchase Details
Purchase Details
Home Financials for this Owner
Home Financials are based on the most recent Mortgage that was taken out on this home.Similar Homes in Laurel, MD
Home Values in the Area
Average Home Value in this Area
Purchase History
| Date | Type | Sale Price | Title Company |
|---|---|---|---|
| Deed | $540,000 | Core Title | |
| Deed | $339,900 | Title Rite Services Inc | |
| Interfamily Deed Transfer | -- | Sage Title Group Llc | |
| Interfamily Deed Transfer | $24,000 | Express Title Company |
Mortgage History
| Date | Status | Loan Amount | Loan Type |
|---|---|---|---|
| Open | $513,000 | New Conventional | |
| Previous Owner | $399,877 | FHA | |
| Previous Owner | $331,795 | FHA | |
| Previous Owner | $333,743 | No Value Available | |
| Previous Owner | $333,743 | FHA | |
| Previous Owner | $46,606 | FHA |
Property History
| Date | Event | Price | Change | Sq Ft Price |
|---|---|---|---|---|
| 07/23/2025 07/23/25 | Sold | $540,000 | +1.9% | $247 / Sq Ft |
| 07/10/2025 07/10/25 | Pending | -- | -- | -- |
| 06/24/2025 06/24/25 | Price Changed | $530,000 | -1.9% | $242 / Sq Ft |
| 06/14/2025 06/14/25 | Price Changed | $540,000 | -1.8% | $247 / Sq Ft |
| 06/06/2025 06/06/25 | For Sale | $550,000 | +61.8% | $251 / Sq Ft |
| 04/28/2017 04/28/17 | Sold | $339,900 | 0.0% | $155 / Sq Ft |
| 03/10/2017 03/10/17 | Pending | -- | -- | -- |
| 02/01/2017 02/01/17 | For Sale | $339,900 | 0.0% | $155 / Sq Ft |
| 01/19/2017 01/19/17 | Pending | -- | -- | -- |
| 01/04/2017 01/04/17 | Price Changed | $339,900 | -2.9% | $155 / Sq Ft |
| 11/03/2016 11/03/16 | For Sale | $349,900 | -- | $160 / Sq Ft |
Tax History Compared to Growth
Tax History
| Year | Tax Paid | Tax Assessment Tax Assessment Total Assessment is a certain percentage of the fair market value that is determined by local assessors to be the total taxable value of land and additions on the property. | Land | Improvement |
|---|---|---|---|---|
| 2024 | $6,490 | $409,867 | $0 | $0 |
| 2023 | $6,070 | $381,733 | $0 | $0 |
| 2022 | $5,652 | $353,600 | $101,200 | $252,400 |
| 2021 | $5,589 | $349,333 | $0 | $0 |
| 2020 | $5,526 | $345,067 | $0 | $0 |
| 2019 | $5,462 | $340,800 | $100,600 | $240,200 |
| 2018 | $5,276 | $328,267 | $0 | $0 |
| 2017 | $5,090 | $315,733 | $0 | $0 |
| 2016 | -- | $303,200 | $0 | $0 |
| 2015 | $3,678 | $293,300 | $0 | $0 |
| 2014 | $3,678 | $283,400 | $0 | $0 |
Agents Affiliated with this Home
-
Nicholas Gerhardt

Seller's Agent in 2025
Nicholas Gerhardt
Taylor Properties
(240) 346-3172
1 in this area
70 Total Sales
-
Daouda Kamagate

Buyer's Agent in 2025
Daouda Kamagate
HomeSmart
(301) 283-8961
1 in this area
19 Total Sales
-
W
Seller's Agent in 2017
Wayne E Becraft
Long & Foster
-
Shaina Wisler
S
Buyer's Agent in 2017
Shaina Wisler
Keller Williams Realty Centre
16 Total Sales
Map
Source: Bright MLS
MLS Number: MDPG2149408
APN: 10-1068808
- 6413 Darwin Rd
- 6403 Park Hall Dr
- 15603 Darwin Ct
- 15604 Darwin Ct
- 6406 Sandy St
- 15700 Bond Mill Rd
- 15624 Bond Mill Rd
- 15708 Bradford Dr
- 6918 Scotch Dr
- 6942 Scotch Dr
- 15903 Sherwood Ave
- 15404 Clayburn Dr
- 7019 Fitzpatrick Dr
- 6205 Goodman Rd
- 7200 Archsine Ln
- 7208 Cherry Ln
- 1052 Highpoint Trail
- 1023 Flester Ln
- 15513 Straughn Dr
- 1106 Overlook Way
