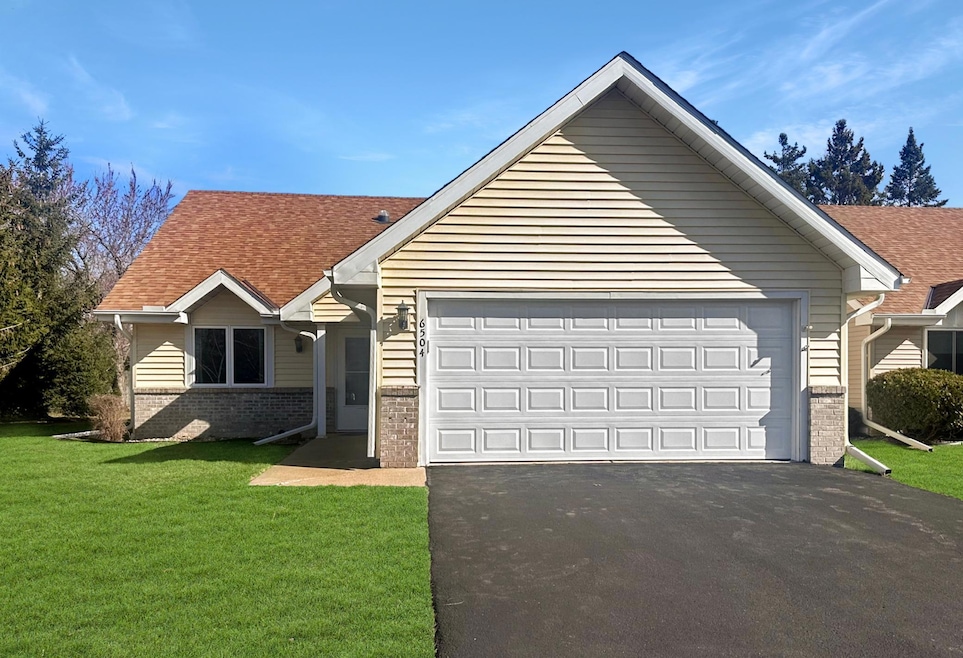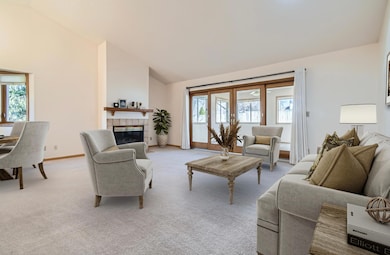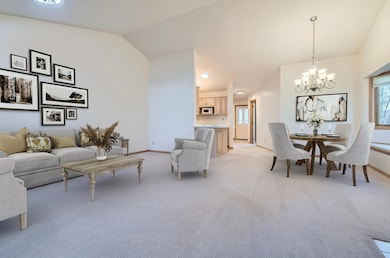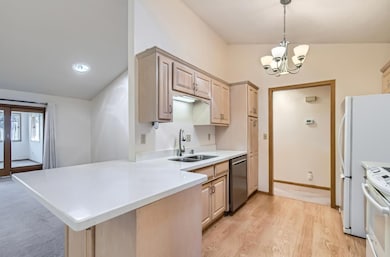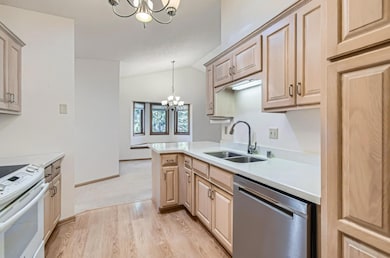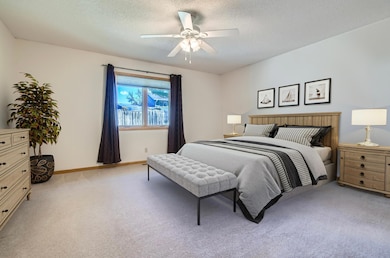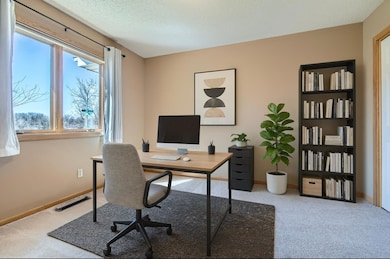
6504 20th St N Saint Paul, MN 55128
Estimated payment $2,449/month
Total Views
238
2
Beds
2
Baths
1,436
Sq Ft
$244
Price per Sq Ft
Highlights
- Corner Lot
- Cul-De-Sac
- 2 Car Attached Garage
- Stainless Steel Appliances
- Porch
- Entrance Foyer
About This Home
Welcome to 6504 20th Street at Waterford Village. A rare detached 1-level townhome in Oakdale! Very well maintained with updates galore. Offers 1,436 sq ft with vaulted ceilings and 2 Bedrooms, including an owner’s suite with a bath. The bright 3-season porch adds a great flex space. A prime and quiet location near trails, parks, dining, and shopping. A true must-see!
Open House Schedule
-
Saturday, May 31, 202511:00 am to 12:30 pm5/31/2025 11:00:00 AM +00:005/31/2025 12:30:00 PM +00:00Add to Calendar
Townhouse Details
Home Type
- Townhome
Est. Annual Taxes
- $3,501
Year Built
- Built in 1990
Lot Details
- 9,017 Sq Ft Lot
- Cul-De-Sac
HOA Fees
- $300 Monthly HOA Fees
Parking
- 2 Car Attached Garage
- Garage Door Opener
- Guest Parking
Interior Spaces
- 1,436 Sq Ft Home
- 1-Story Property
- Entrance Foyer
- Living Room with Fireplace
- Dining Room
- Basement
Kitchen
- Cooktop
- Microwave
- Dishwasher
- Stainless Steel Appliances
- Disposal
Bedrooms and Bathrooms
- 2 Bedrooms
Laundry
- Dryer
- Washer
Outdoor Features
- Porch
Utilities
- Forced Air Heating and Cooling System
- Cable TV Available
Community Details
- Association fees include maintenance structure, lawn care, ground maintenance, professional mgmt, trash, sewer, snow removal
- Waterford Patio Village Association, Phone Number (507) 202-0711
- Aspen North Subdivision
Listing and Financial Details
- Assessor Parcel Number 3002921120005
Map
Create a Home Valuation Report for This Property
The Home Valuation Report is an in-depth analysis detailing your home's value as well as a comparison with similar homes in the area
Home Values in the Area
Average Home Value in this Area
Tax History
| Year | Tax Paid | Tax Assessment Tax Assessment Total Assessment is a certain percentage of the fair market value that is determined by local assessors to be the total taxable value of land and additions on the property. | Land | Improvement |
|---|---|---|---|---|
| 2023 | $3,644 | $324,800 | $125,000 | $199,800 |
| 2022 | $2,880 | $296,000 | $118,600 | $177,400 |
| 2021 | $2,834 | $249,600 | $100,000 | $149,600 |
| 2020 | $2,748 | $245,100 | $97,500 | $147,600 |
| 2019 | $2,550 | $233,400 | $87,000 | $146,400 |
| 2018 | $2,484 | $219,400 | $80,000 | $139,400 |
| 2017 | $2,306 | $211,400 | $80,000 | $131,400 |
| 2016 | $2,118 | $188,700 | $61,000 | $127,700 |
| 2015 | $2,068 | $158,200 | $49,400 | $108,800 |
| 2013 | -- | $142,700 | $42,000 | $100,700 |
Source: Public Records
Property History
| Date | Event | Price | Change | Sq Ft Price |
|---|---|---|---|---|
| 05/09/2014 05/09/14 | Sold | $163,000 | -9.4% | $114 / Sq Ft |
| 04/14/2014 04/14/14 | Pending | -- | -- | -- |
| 02/14/2014 02/14/14 | For Sale | $179,900 | -- | $125 / Sq Ft |
Source: NorthstarMLS
Purchase History
| Date | Type | Sale Price | Title Company |
|---|---|---|---|
| Interfamily Deed Transfer | -- | Attorney | |
| Deed | $163,000 | Alliance Title | |
| Interfamily Deed Transfer | -- | None Available |
Source: Public Records
Mortgage History
| Date | Status | Loan Amount | Loan Type |
|---|---|---|---|
| Open | $130,400 | New Conventional |
Source: Public Records
Similar Homes in Saint Paul, MN
Source: NorthstarMLS
MLS Number: 6728527
APN: 30-029-21-12-0005
Nearby Homes
- 2333 Grange Ave N
- 6095 22nd St N
- 6600 Upper 23rd St N
- 6403 15th St N
- 6399 15th St N
- 2510 Gershwin Ave N
- 7019 24th St N
- 1245 Granite Ave N
- 6744 13th Street Ct N
- 1374 Birchview Dr
- 2643 Stillwater Rd E
- 2802 Granada Ave N
- 1225 Ferndale St N Unit B16
- 7161 Upper 15th St N
- 2665 Benlana Ct
- 2694 Brand Ave E
- 1104 Greystone Ave N
- 935 Ferndale St N Unit 106
- 935 Ferndale St N Unit 210
- 1191 Sterling Cir N
