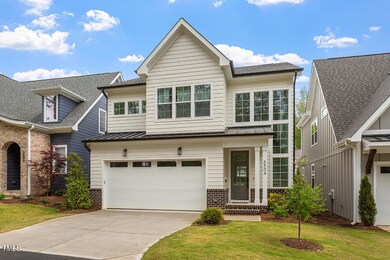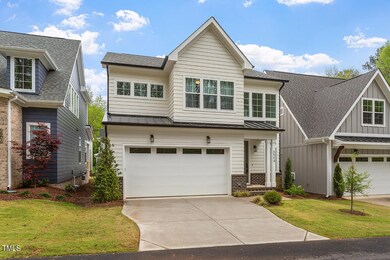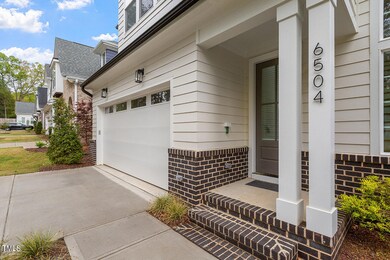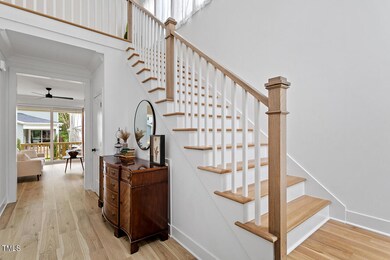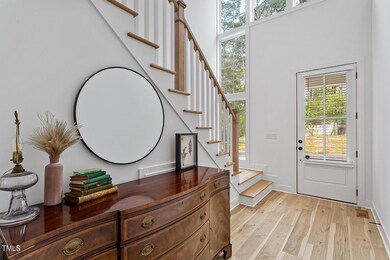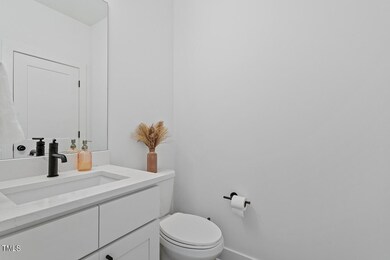
6504 Brecken Pines Ct Raleigh, NC 27612
Valley Estates NeighborhoodHighlights
- Transitional Architecture
- Wood Flooring
- Covered patio or porch
- York Elementary School Rated A-
- Loft
- Cul-De-Sac
About This Home
As of June 2024This beautiful, like new cottage boasts an inviting 3 bedroom, 2.5 bathroom open floor plan, allowing natural light to flow seamlessly throughout. The gourmet kitchen is a chef's dream, appointed with top-of-the-line stainless steel appliances and ample counter space for entertaining. The community's shared courtyard and common space provide opportunities to relax, with comfortable seating areas and a walking path winding through the tranquil surroundings. Furry family members will delight in the dedicated dog park. Conveniently located near Raleigh's vibrant dining, shopping, and entertainment scenes. Enjoy the best of both worlds - a peaceful haven to call home and easy access to the city's amenities.
Last Agent to Sell the Property
Courtney Andrews
EXP Realty LLC License #321553 Listed on: 04/19/2024
Home Details
Home Type
- Single Family
Year Built
- Built in 2023
Lot Details
- 4,356 Sq Ft Lot
- Cul-De-Sac
- Landscaped
HOA Fees
- $117 Monthly HOA Fees
Parking
- 2 Car Attached Garage
- Front Facing Garage
Home Design
- Transitional Architecture
- Brick Exterior Construction
- Brick Foundation
- Block Foundation
- Shingle Roof
- HardiePlank Type
Interior Spaces
- 1,931 Sq Ft Home
- 2-Story Property
- Entrance Foyer
- Family Room
- Dining Room
- Loft
Flooring
- Wood
- Carpet
- Tile
Bedrooms and Bathrooms
- 3 Bedrooms
Laundry
- Laundry Room
- Washer and Dryer
Outdoor Features
- Covered patio or porch
Schools
- Lynn Road Elementary School
- Carroll Middle School
- Sanderson High School
Utilities
- Forced Air Heating and Cooling System
- Heat Pump System
Community Details
- Association fees include ground maintenance
- Jean Drive Cottages HOA
- Jean Drive Subdivision
Listing and Financial Details
- Assessor Parcel Number 0797618873
Similar Homes in Raleigh, NC
Home Values in the Area
Average Home Value in this Area
Property History
| Date | Event | Price | Change | Sq Ft Price |
|---|---|---|---|---|
| 06/06/2024 06/06/24 | Sold | $675,000 | +0.7% | $350 / Sq Ft |
| 04/22/2024 04/22/24 | Pending | -- | -- | -- |
| 04/19/2024 04/19/24 | For Sale | $670,000 | +3.4% | $347 / Sq Ft |
| 12/15/2023 12/15/23 | Off Market | $648,200 | -- | -- |
| 10/24/2023 10/24/23 | Sold | $648,200 | -0.3% | $360 / Sq Ft |
| 07/31/2023 07/31/23 | Pending | -- | -- | -- |
| 07/28/2023 07/28/23 | Price Changed | $649,900 | +3.2% | $361 / Sq Ft |
| 05/29/2023 05/29/23 | Price Changed | $629,900 | +1.6% | $350 / Sq Ft |
| 01/22/2023 01/22/23 | Price Changed | $619,900 | +3.3% | $344 / Sq Ft |
| 01/19/2023 01/19/23 | For Sale | $599,900 | -- | $333 / Sq Ft |
Tax History Compared to Growth
Tax History
| Year | Tax Paid | Tax Assessment Tax Assessment Total Assessment is a certain percentage of the fair market value that is determined by local assessors to be the total taxable value of land and additions on the property. | Land | Improvement |
|---|---|---|---|---|
| 2023 | -- | $85,000 | $85,000 | $0 |
Agents Affiliated with this Home
-
C
Seller's Agent in 2024
Courtney Andrews
EXP Realty LLC
-
Meredith Kisner

Buyer's Agent in 2024
Meredith Kisner
EXP Realty LLC
(919) 434-6819
1 in this area
141 Total Sales
-
Sylvain Dufour

Seller's Agent in 2023
Sylvain Dufour
Keller Williams Realty
(305) 318-2724
7 in this area
124 Total Sales
-

Buyer's Agent in 2023
Angie Cole
A Cole Realty LLC
(919) 578-3128
2 in this area
1,842 Total Sales
Map
Source: Doorify MLS
MLS Number: 10024078
APN: 0797.19-61-8873-000
- 1816 Albacore Ln
- 6420 Dresden Ln
- 6505 Burnette Flower Way
- 1725 Burnette Garden Path
- 6501 Burnette Flower Way
- 1721 Burnette Garden Path
- 2001 Dobson Ct
- 1701 Burnette Garden Path
- 2125 Oakcrest Ct
- 2004 Flagstone Place
- 6718 Twin Tree Ct
- 5804 Heatherbrook Cir
- 6922 Saxby Ct
- 5800 Heatherbrook Cir
- 6925 Valley Lake Dr
- 2301 Bolingbrook Ln
- 1706 Rangecrest Rd
- 6217 Battleford Dr
- 2617 Cottage Cir
- 2513 Boothbay Ct

