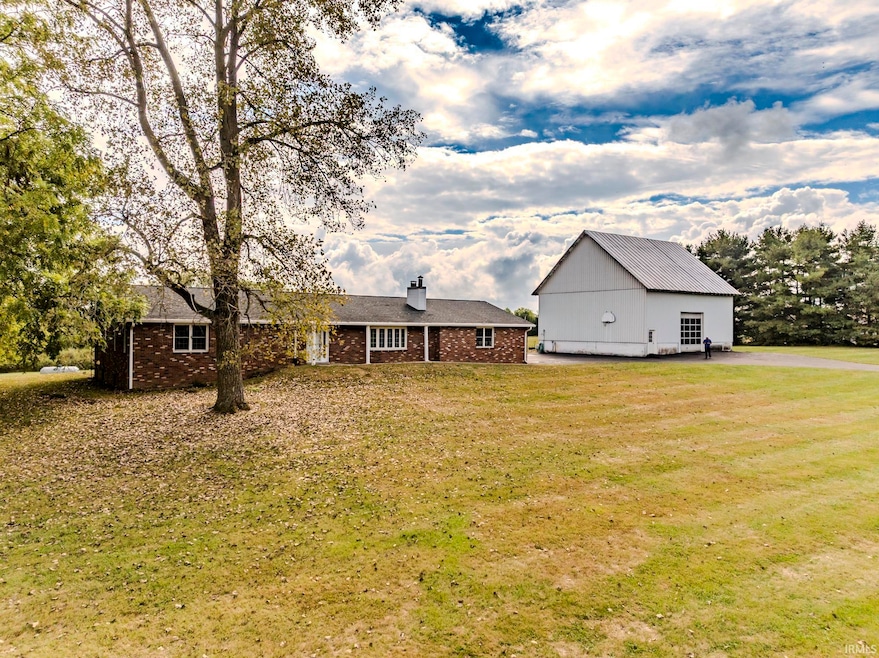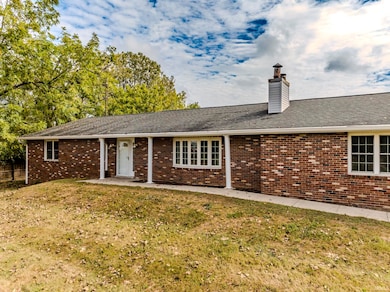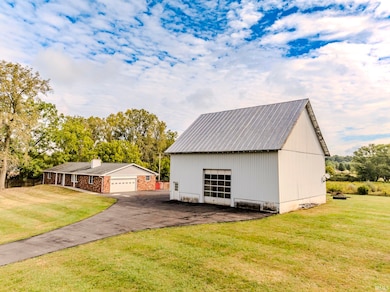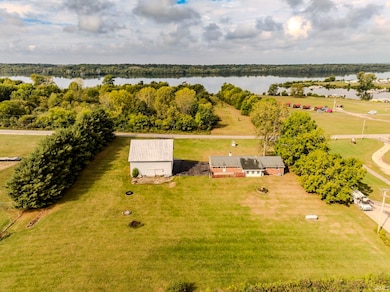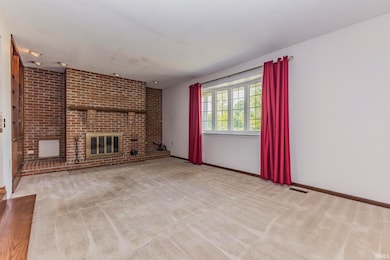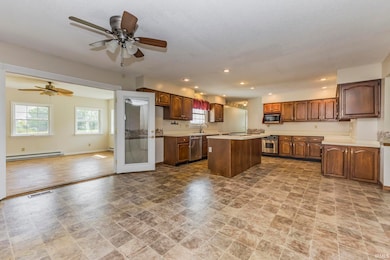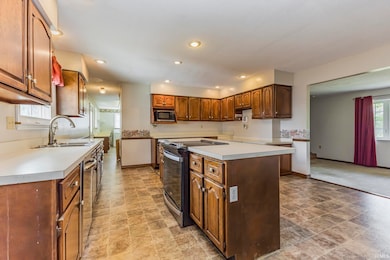Estimated payment $2,107/month
Highlights
- Access To Lake
- RV Parking in Community
- Open Floorplan
- Selma Elementary School Rated A-
- Primary Bedroom Suite
- Ranch Style House
About This Home
Spacious All-Brick Ranch with Barn on Nearly 4 Acres Across from Prairie Creek Reservoir. This well-maintained one-story brick home with finished basement offers the best of country living with modern conveniences. Situated on a 3.98-acre lot across from Prairie Creek Reservoir, the property features 2,427 sq ft on the main level plus approximately 1,445 finished sq ft in the basement, a 2-car attached garage, and a versatile 40’ x 40’ barn. Inside, the main level includes: A spacious kitchen with dining area; Living room with wood-burning fireplace & built-in bookshelves; Utility room with built-in desk, folding counter, wall ironing board, large pantry, and half bath; Sunroom with luxury vinyl tile, patio access, and supplemental baseboard heat; Main bedroom suite with walk-in closet, linen closet, & attached bath with walk-in shower; Two additional bedrooms and an updated hall bath. The finished basement expands your living space with two open areas, a workshop, a flex room, half bath, & wood-burning stove. Additional highlights include alarm system, replacement windows, new bath vent fans, & whole-house Generac generator for peace of mind. The 40’ x 40’ barn once housed horse stalls (the wood was repurposed into the home during construction). Today it offers a 16’ overhead door, heated workshop, and abundant storage space. Two propane tanks service the home and barn, with seller-reported heating costs of $2,000–$2,400 per year. This property is a rare find — offering space, functionality, and scenic surroundings just steps from the water.
Listing Agent
Coldwell Banker Real Estate Group Brokerage Phone: 765-289-2228 Listed on: 09/25/2025

Home Details
Home Type
- Single Family
Est. Annual Taxes
- $2,293
Year Built
- Built in 1977
Lot Details
- 3.98 Acre Lot
- Backs to Open Ground
- Rural Setting
Parking
- 2 Car Attached Garage
- Garage Door Opener
- Driveway
Home Design
- Ranch Style House
- Brick Exterior Construction
- Slab Foundation
- Asphalt Roof
Interior Spaces
- Open Floorplan
- Built-in Bookshelves
- Built-In Features
- Ceiling Fan
- Wood Burning Fireplace
- Insulated Windows
- Entrance Foyer
- Great Room
- Living Room with Fireplace
- Workshop
- Pull Down Stairs to Attic
Kitchen
- Eat-In Kitchen
- Breakfast Bar
- Electric Oven or Range
- Laminate Countertops
- Utility Sink
- Disposal
Flooring
- Carpet
- Laminate
- Tile
Bedrooms and Bathrooms
- 3 Bedrooms
- Primary Bedroom Suite
- Bathtub with Shower
- Separate Shower
Laundry
- Laundry on main level
- Washer and Electric Dryer Hookup
Partially Finished Basement
- Sump Pump
- Fireplace in Basement
- Block Basement Construction
- 1 Bathroom in Basement
- Crawl Space
Home Security
- Home Security System
- Carbon Monoxide Detectors
- Fire and Smoke Detector
Outdoor Features
- Access To Lake
- Patio
- Porch
Schools
- Selma Elementary And Middle School
- Wapahani High School
Utilities
- Forced Air Heating and Cooling System
- Whole House Permanent Generator
- Propane
- Private Company Owned Well
- Well
- Septic System
Community Details
- RV Parking in Community
Listing and Financial Details
- Assessor Parcel Number 18-16-04-200-002.000-020
Map
Property History
| Date | Event | Price | List to Sale | Price per Sq Ft |
|---|---|---|---|---|
| 01/22/2026 01/22/26 | Pending | -- | -- | -- |
| 10/20/2025 10/20/25 | Price Changed | $369,000 | -5.1% | $95 / Sq Ft |
| 09/25/2025 09/25/25 | For Sale | $389,000 | -- | $100 / Sq Ft |
Purchase History
| Date | Type | Sale Price | Title Company |
|---|---|---|---|
| Quit Claim Deed | -- | None Listed On Document |
Source: Indiana Regional MLS
MLS Number: 202538956
APN: 18-16-04-200-002.000-020
- 7201 E Windsor Rd
- 3000 Blk S Cr 575 E
- 11990 E County Road 400 S
- 4001 S Whitney Rd
- 7004 E County Road 550 S
- 7004 E Co Road 550 S
- 2510 S Whitney Rd
- 9100 S US Highway 35
- 1695 S County Road 550 E
- 0 S Burlington Unit 202507671
- 0 S Burlington Unit 22852763
- 13661 E Co Road 575 S
- 835 S Delaware County Rd
- 804 S Albany St
- 3410 S Burlington Dr
- 12500 S Co Road 700 E
- 9105 E Jackson St
- 10009 E Jackson St
- 3300 E Indian Hill Dr
- 10220 E Jackson St
