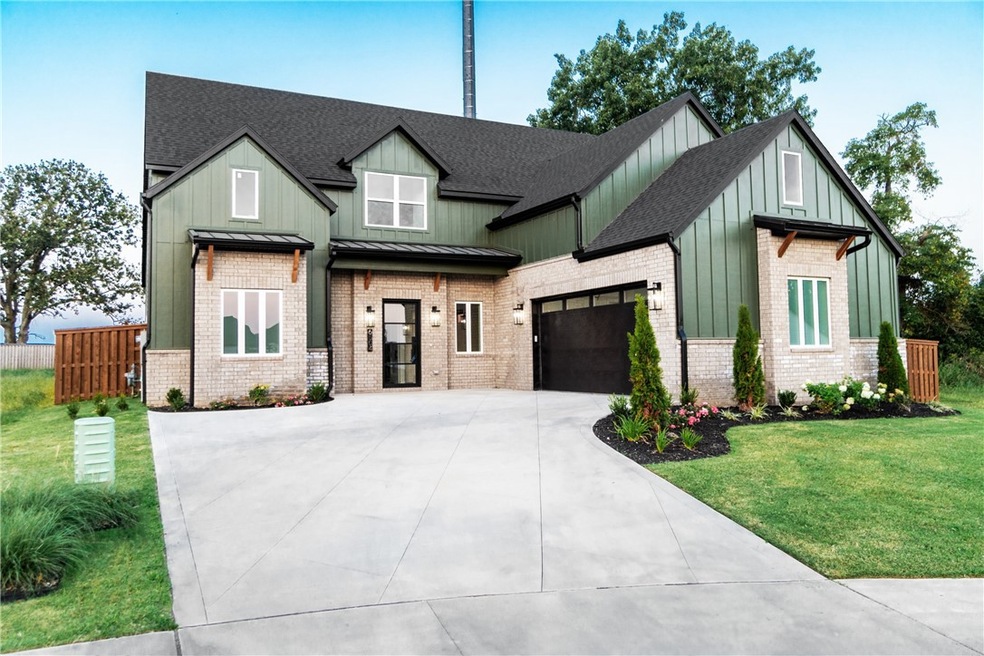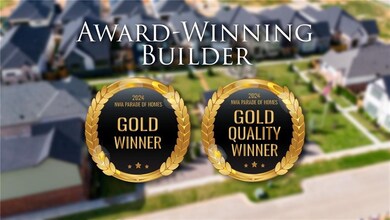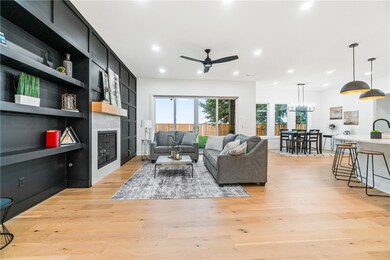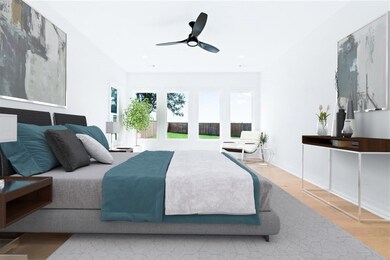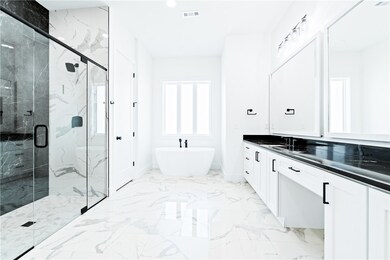
6504 SW Dawning Path St Bentonville, AR 72713
Highlights
- New Construction
- Outdoor Pool
- Property is near a park
- Creekside Middle School Rated A
- Clubhouse
- Traditional Architecture
About This Home
As of February 2025Welcome to your ideal retreat in Aurora - a luxury home built by the 2024 Parade of Homes Gold Medal Winner! Within the Ethan floorplan, you'll discover 4 spacious bedrooms and 3.5 baths all adorned with designer fixtures. Hardwood flooring throughout the home adds a touch of elegance to every room. A gourmet kitchen suited for dinner parties is equipped with top-of-the-line appliances, including a Cafe refrigerator. Located on a peaceful cul-de-sac, the home is placed on a spacious flat lot. Aurora boasts exceptional amenities including two pools with a clubhouse, playground, dog park, basketball court, and pickleball courts. Everything you need right at your doorstep!
Last Agent to Sell the Property
Limbird Real Estate Group Brokerage Phone: 855-755-7653 Listed on: 03/15/2024
Last Buyer's Agent
The Griffin Company Commercial Division-Springdale License #SA58149-D01

Home Details
Home Type
- Single Family
Est. Annual Taxes
- $506
Year Built
- Built in 2024 | New Construction
Lot Details
- 0.29 Acre Lot
- Lot Dimensions are 100x153x163x41
- Cul-De-Sac
- Northeast Facing Home
- Privacy Fence
- Wood Fence
- Back Yard Fenced
- Landscaped
- Level Lot
- Cleared Lot
HOA Fees
- $160 Monthly HOA Fees
Home Design
- Traditional Architecture
- Slab Foundation
- Shingle Roof
- Architectural Shingle Roof
Interior Spaces
- 3,480 Sq Ft Home
- 2-Story Property
- Built-In Features
- Ceiling Fan
- Gas Log Fireplace
- Double Pane Windows
- ENERGY STAR Qualified Windows
- Vinyl Clad Windows
- Mud Room
- Family Room with Fireplace
- Home Office
- Library
- Game Room
- Storage Room
- Washer and Dryer Hookup
- Attic
Kitchen
- Eat-In Kitchen
- Self-Cleaning Convection Oven
- Gas Range
- Microwave
- Plumbed For Ice Maker
- Dishwasher
- Quartz Countertops
Flooring
- Wood
- Ceramic Tile
Bedrooms and Bathrooms
- 4 Bedrooms
- Walk-In Closet
Home Security
- Smart Home
- Fire and Smoke Detector
- Fire Sprinkler System
Parking
- 2 Car Attached Garage
- Workshop in Garage
- Garage Door Opener
Eco-Friendly Details
- ENERGY STAR Qualified Appliances
Outdoor Features
- Outdoor Pool
- Patio
Location
- Property is near a park
- City Lot
Utilities
- Central Heating and Cooling System
- Heating System Uses Gas
- Programmable Thermostat
- Tankless Water Heater
- Gas Water Heater
- Cable TV Available
Listing and Financial Details
- Home warranty included in the sale of the property
- Tax Lot 106
Community Details
Overview
- Aurora Subdivision
Amenities
- Shops
- Clubhouse
Recreation
- Community Playground
- Community Pool
- Park
- Trails
Ownership History
Purchase Details
Home Financials for this Owner
Home Financials are based on the most recent Mortgage that was taken out on this home.Purchase Details
Home Financials for this Owner
Home Financials are based on the most recent Mortgage that was taken out on this home.Similar Homes in Bentonville, AR
Home Values in the Area
Average Home Value in this Area
Purchase History
| Date | Type | Sale Price | Title Company |
|---|---|---|---|
| Warranty Deed | $841,000 | First National Title | |
| Warranty Deed | $71,155 | First National Title |
Mortgage History
| Date | Status | Loan Amount | Loan Type |
|---|---|---|---|
| Open | $855,717 | New Conventional | |
| Previous Owner | $619,339 | Construction |
Property History
| Date | Event | Price | Change | Sq Ft Price |
|---|---|---|---|---|
| 02/28/2025 02/28/25 | Sold | $841,000 | -1.1% | $242 / Sq Ft |
| 12/24/2024 12/24/24 | Pending | -- | -- | -- |
| 12/05/2024 12/05/24 | Price Changed | $850,000 | -5.3% | $244 / Sq Ft |
| 09/27/2024 09/27/24 | Price Changed | $897,800 | -0.1% | $258 / Sq Ft |
| 09/04/2024 09/04/24 | Price Changed | $898,800 | -5.0% | $258 / Sq Ft |
| 08/22/2024 08/22/24 | Price Changed | $946,000 | -2.3% | $272 / Sq Ft |
| 07/19/2024 07/19/24 | For Sale | $968,500 | 0.0% | $278 / Sq Ft |
| 07/19/2024 07/19/24 | Price Changed | $968,500 | +10.7% | $278 / Sq Ft |
| 03/15/2024 03/15/24 | Pending | -- | -- | -- |
| 03/15/2024 03/15/24 | For Sale | $875,000 | -- | $251 / Sq Ft |
Tax History Compared to Growth
Tax History
| Year | Tax Paid | Tax Assessment Tax Assessment Total Assessment is a certain percentage of the fair market value that is determined by local assessors to be the total taxable value of land and additions on the property. | Land | Improvement |
|---|---|---|---|---|
| 2024 | $865 | $14,000 | $14,000 | $0 |
| 2023 | $494 | $8,000 | $8,000 | $0 |
| 2022 | $506 | $8,000 | $8,000 | $0 |
| 2021 | $0 | $0 | $0 | $0 |
Agents Affiliated with this Home
-
The Limbird Team
T
Seller's Agent in 2025
The Limbird Team
Limbird Real Estate Group
(844) 955-7368
190 in this area
2,583 Total Sales
-
Christopher Erstine

Buyer's Agent in 2025
Christopher Erstine
The Griffin Company Commercial Division-Springdale
(479) 236-2868
6 in this area
100 Total Sales
Map
Source: Northwest Arkansas Board of REALTORS®
MLS Number: 1269754
APN: 01-19791-000
- 3703 SW Daybreak Blvd
- 6600 SW Heartbeat St
- 6601 SW Heartbeat St
- 6702 SW Brilliance Terrace
- 3601 SW Radiance Ave
- 3905 SW Centric Ave
- 3509 SW Aurora Ln
- 3807 SW Rhythm Ave
- 6606 SW Borealis St
- 3803 SW Limelight Ln
- 3801 SW Limelight Ln
- 6700 SW Cadence St
- 6708 SW Cadence St
- 3504 Scoggins Rd
- 3409 SW Awakening Ave
- 6107 SW Beacon St
- 3500 Scoggins Rd
- 3406 Scoggins Rd
- 6202 SW Warrington Rd
- 6108 SW Warrington Rd
