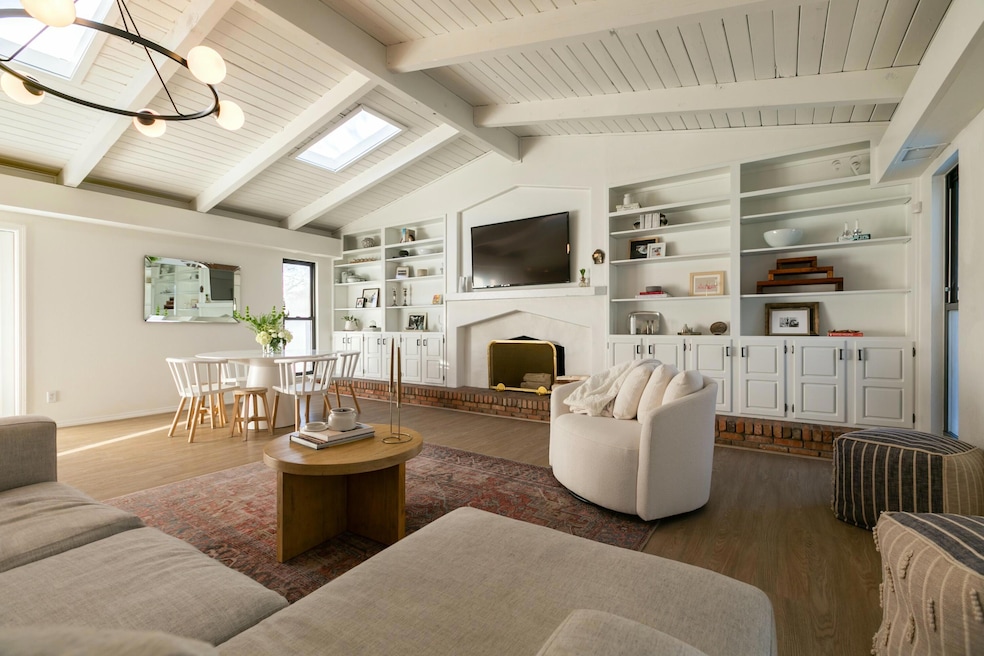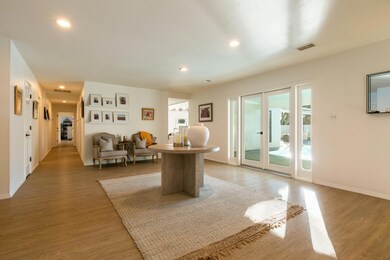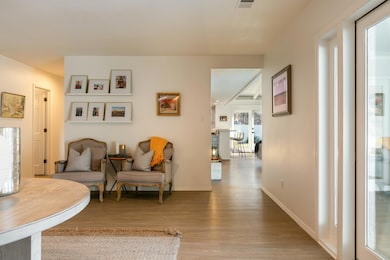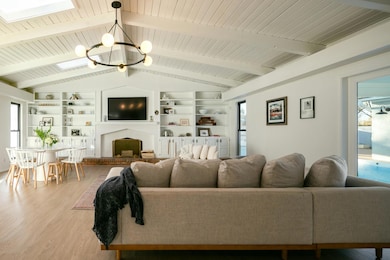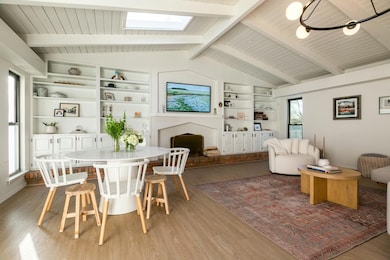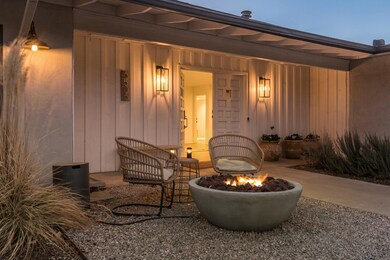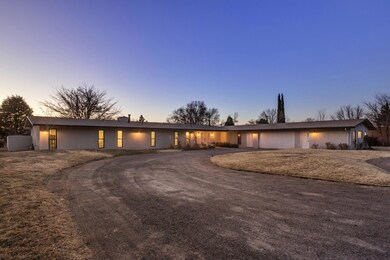
6505 Caballero Pkwy NW Los Ranchos, NM 87107
Estimated payment $8,228/month
Highlights
- Heated In Ground Pool
- Wooded Lot
- 1 Fireplace
- Midcentury Modern Architecture
- Cathedral Ceiling
- Great Room
About This Home
This great home is located in El Caballero, one of the most sought after neighborhoods in the heart of the Village of Los Ranchos. The current owners have recently completed many updates and enhancements to give this mid-century home a clean and modern aesthetic. This home features a U-shape design around a sparkling pool with access to the backyard through 4 sets of French doors. The interior of this home is light and bright and features updated flooring throughout, beautiful painted cabinetry, newly installed quartz countertops, stainless steel appliances, and updated bathrooms with newly tiled showers. The casita offers flexibility featuring a full bath, and privacy from the house. Large rooms, lots of storage, and privacy define this great home. Enjoy the park & walking trails nearby.
Home Details
Home Type
- Single Family
Est. Annual Taxes
- $9,560
Year Built
- Built in 1975
Lot Details
- 0.62 Acre Lot
- East Facing Home
- Private Entrance
- Landscaped
- Wooded Lot
- Private Yard
- Lawn
- Zoning described as A-1
HOA Fees
- $171 Monthly HOA Fees
Parking
- 2 Car Attached Garage
- Dry Walled Garage
Home Design
- Midcentury Modern Architecture
- Frame Construction
- Pitched Roof
- Shingle Roof
- Stucco
Interior Spaces
- 4,205 Sq Ft Home
- Property has 1 Level
- Bookcases
- Cathedral Ceiling
- 1 Fireplace
- Double Pane Windows
- Insulated Windows
- Entrance Foyer
- Great Room
- Multiple Living Areas
- Combination Dining and Living Room
- Home Office
- Utility Room
Kitchen
- Breakfast Bar
- Cooktop
- Microwave
- Dishwasher
- Disposal
Flooring
- Tile
- Vinyl
Bedrooms and Bathrooms
- 4 Bedrooms
- Walk-In Closet
- In-Law or Guest Suite
- Dual Sinks
- Garden Bath
Laundry
- Dryer
- Washer
Pool
- Heated In Ground Pool
- Fiberglass Pool
- Spa
- Pool Cover
Outdoor Features
- Covered patio or porch
Schools
- Alvarado Elementary School
- Taft Middle School
- Valley High School
Utilities
- Refrigerated Cooling System
- Multiple Heating Units
- Forced Air Heating System
- Natural Gas Connected
- Cable TV Available
Community Details
- Association fees include common areas, security
Listing and Financial Details
- Assessor Parcel Number 101406215933820282
Map
Home Values in the Area
Average Home Value in this Area
Tax History
| Year | Tax Paid | Tax Assessment Tax Assessment Total Assessment is a certain percentage of the fair market value that is determined by local assessors to be the total taxable value of land and additions on the property. | Land | Improvement |
|---|---|---|---|---|
| 2024 | $9,560 | $252,822 | $45,755 | $207,067 |
| 2023 | $9,383 | $245,459 | $44,423 | $201,036 |
| 2022 | $8,837 | $238,309 | $43,129 | $195,180 |
| 2021 | $7,685 | $206,303 | $49,853 | $156,450 |
| 2020 | $7,545 | $200,294 | $48,401 | $151,893 |
| 2019 | $7,324 | $194,460 | $46,991 | $147,469 |
| 2018 | $7,068 | $194,460 | $46,991 | $147,469 |
| 2017 | $6,807 | $188,797 | $45,623 | $143,174 |
| 2016 | $6,554 | $177,960 | $43,004 | $134,956 |
| 2015 | $172,777 | $172,777 | $41,752 | $131,025 |
| 2014 | $6,066 | $167,745 | $40,536 | $127,209 |
| 2013 | -- | $162,859 | $39,355 | $123,504 |
Property History
| Date | Event | Price | Change | Sq Ft Price |
|---|---|---|---|---|
| 04/13/2025 04/13/25 | Pending | -- | -- | -- |
| 03/07/2025 03/07/25 | Price Changed | $1,297,000 | -2.1% | $308 / Sq Ft |
| 02/27/2025 02/27/25 | For Sale | $1,325,000 | +73.2% | $315 / Sq Ft |
| 04/19/2021 04/19/21 | Sold | -- | -- | -- |
| 03/15/2021 03/15/21 | Pending | -- | -- | -- |
| 02/26/2021 02/26/21 | Price Changed | $765,000 | -4.4% | $187 / Sq Ft |
| 02/04/2021 02/04/21 | For Sale | $800,000 | 0.0% | $196 / Sq Ft |
| 01/14/2021 01/14/21 | Pending | -- | -- | -- |
| 01/12/2021 01/12/21 | For Sale | $800,000 | -- | $196 / Sq Ft |
Purchase History
| Date | Type | Sale Price | Title Company |
|---|---|---|---|
| Warranty Deed | -- | Fidelity National Ttl Ins Co | |
| Interfamily Deed Transfer | -- | None Available | |
| Interfamily Deed Transfer | -- | None Available |
Mortgage History
| Date | Status | Loan Amount | Loan Type |
|---|---|---|---|
| Open | $679,179 | New Conventional |
Similar Homes in the area
Source: Southwest MLS (Greater Albuquerque Association of REALTORS®)
MLS Number: 1079067
APN: 1-014-062-159338-2-02-82
- 1122 Green Valley Rd NW
- 8737 Rio Grande Blvd NW
- 1513 Tinnin Rd NW
- 1418 Bonito Suenos Ct NW
- 627 Fairway Rd NW
- 513 Spanish Walk NW
- 612 Charles Place NW
- 6012 Calle Diez NW
- 411 Spanish Walk NW
- 7028 Rio Grande Blvd NW
- 1024 Sandia Rd NW
- 900 Westgate Ln NW
- 4650 Los Poblanos Cir NW
- 819 Los Poblanos Ranch Rd NW
- 4658 Los Poblanos Cir NW
- 117 Aliyah Ln NW
- 251 Valle Encantado Dr NW
- 253 Valle Encantado Dr NW
- 1028 Guadalupe Del Prado St NW
- 4617 Los Poblanos Cir
