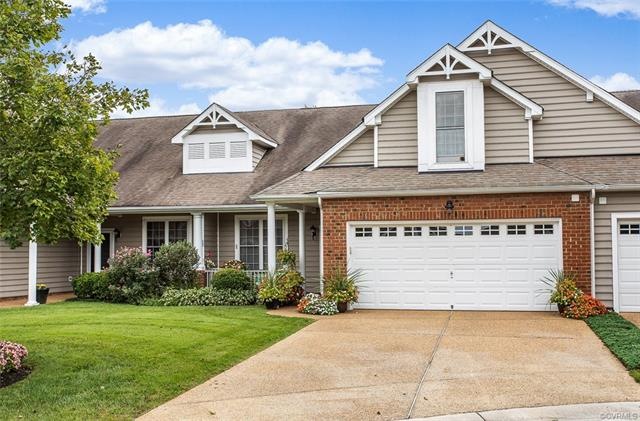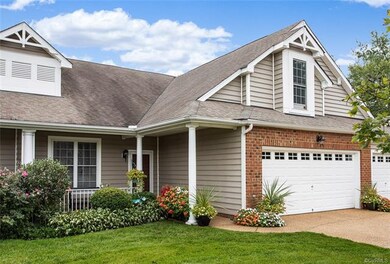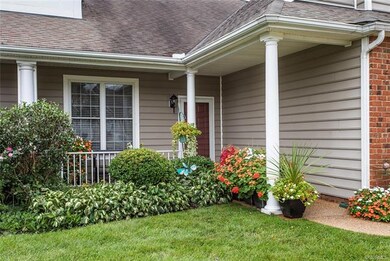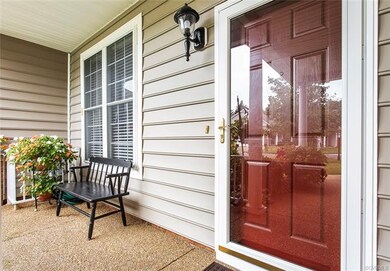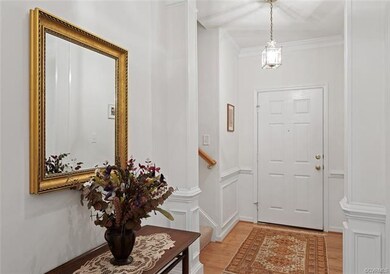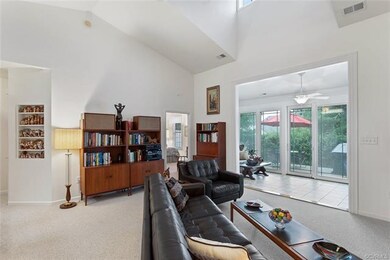
6505 Glenshaw Dr Unit 6505 Glen Allen, VA 23059
Wyndham NeighborhoodHighlights
- Fitness Center
- Outdoor Pool
- Clubhouse
- Shady Grove Elementary School Rated A-
- Community Lake
- Rowhouse Architecture
About This Home
As of October 20183 bed/2 bath limited exterior maintenance townhouse in Courtland @ Wyndham is fresh on the market! 1st floor master bedroom with attached bath & huge walk-in closet. The 1st floor has an open, spacious floor plan w/vaulted ceilings in family room & dining room. Vaulted family room has a gas fireplace, c/fan, custom built-in w/shelving and cabinets for your TV & associated media components. Family room is open to kitchen and dining room, as well as the huge sunny Florida room w/top of the line Pella windows and door leading to quiet backyard patio. The kitchen w/breakfast bar, loads of cabinets & custom built-in china cabinet is open to the dining room & family room. Also located on the 1st floor is another bedroom (which could function as an office), and another full bath. Upstairs you will find another large private bedroom, with two closets! New furnace & HVAC, w/programmable thermostat installed in 2016. Newly installed tall toilets in both bathrooms, & new garbage disposal in kitchen. Carpet is in pristine condition, & all persons showing/being shown home are REQUIRED by seller to wear booties.(Booties are on-site.) 2 car garage w/coded entry pad, closet, & storage shelves.
Last Agent to Sell the Property
Exit First Realty License #0225061966 Listed on: 08/30/2018
Townhouse Details
Home Type
- Townhome
Est. Annual Taxes
- $2,339
Year Built
- Built in 2000
Lot Details
- 4,330 Sq Ft Lot
- Cul-De-Sac
- Partially Fenced Property
- Privacy Fence
- Sprinkler System
HOA Fees
- $284 Monthly HOA Fees
Parking
- 2 Car Direct Access Garage
- Oversized Parking
- Driveway
Home Design
- Rowhouse Architecture
- Transitional Architecture
- Brick Exterior Construction
- Slab Foundation
- Frame Construction
- Shingle Roof
- Composition Roof
- Vinyl Siding
Interior Spaces
- 1,788 Sq Ft Home
- 1-Story Property
- Built-In Features
- Bookcases
- Tray Ceiling
- Cathedral Ceiling
- Ceiling Fan
- Track Lighting
- Gas Fireplace
- Palladian Windows
- Insulated Doors
- Separate Formal Living Room
- Dining Area
- Washer and Dryer Hookup
Kitchen
- Oven
- Induction Cooktop
- Stove
- Microwave
- Dishwasher
- Disposal
Flooring
- Wood
- Partially Carpeted
- Ceramic Tile
- Vinyl
Bedrooms and Bathrooms
- 3 Bedrooms
- Walk-In Closet
- 2 Full Bathrooms
- Double Vanity
Home Security
Outdoor Features
- Outdoor Pool
- Exterior Lighting
- Front Porch
Schools
- Shady Grove Elementary School
- Short Pump Middle School
- Deep Run High School
Utilities
- Forced Air Heating and Cooling System
- Heating System Uses Natural Gas
- Heat Pump System
- Programmable Thermostat
Listing and Financial Details
- Tax Lot 2
- Assessor Parcel Number 739-776-8571
Community Details
Overview
- Courtland @ Wyndham Subdivision
- Community Lake
- Pond in Community
Amenities
- Common Area
- Clubhouse
Recreation
- Tennis Courts
- Community Playground
- Fitness Center
- Community Pool
- Park
- Trails
Security
- Storm Doors
Ownership History
Purchase Details
Home Financials for this Owner
Home Financials are based on the most recent Mortgage that was taken out on this home.Purchase Details
Home Financials for this Owner
Home Financials are based on the most recent Mortgage that was taken out on this home.Purchase Details
Home Financials for this Owner
Home Financials are based on the most recent Mortgage that was taken out on this home.Purchase Details
Similar Homes in the area
Home Values in the Area
Average Home Value in this Area
Purchase History
| Date | Type | Sale Price | Title Company |
|---|---|---|---|
| Bargain Sale Deed | $440,000 | Old Republic National Title | |
| Warranty Deed | $321,000 | Attorney | |
| Warranty Deed | $261,000 | -- | |
| Deed | $230,000 | -- |
Mortgage History
| Date | Status | Loan Amount | Loan Type |
|---|---|---|---|
| Open | $240,000 | New Conventional | |
| Previous Owner | $156,000 | New Conventional |
Property History
| Date | Event | Price | Change | Sq Ft Price |
|---|---|---|---|---|
| 10/26/2018 10/26/18 | Sold | $321,000 | +1.9% | $180 / Sq Ft |
| 09/17/2018 09/17/18 | Pending | -- | -- | -- |
| 08/30/2018 08/30/18 | For Sale | $315,000 | +20.7% | $176 / Sq Ft |
| 05/30/2012 05/30/12 | Sold | $261,000 | -5.1% | $146 / Sq Ft |
| 05/02/2012 05/02/12 | Pending | -- | -- | -- |
| 03/15/2012 03/15/12 | For Sale | $274,950 | -- | $154 / Sq Ft |
Tax History Compared to Growth
Tax History
| Year | Tax Paid | Tax Assessment Tax Assessment Total Assessment is a certain percentage of the fair market value that is determined by local assessors to be the total taxable value of land and additions on the property. | Land | Improvement |
|---|---|---|---|---|
| 2024 | $3,612 | $397,100 | $74,000 | $323,100 |
| 2023 | $3,375 | $397,100 | $74,000 | $323,100 |
| 2022 | $2,729 | $321,100 | $74,000 | $247,100 |
| 2021 | $2,727 | $313,400 | $70,000 | $243,400 |
| 2020 | $2,727 | $313,400 | $70,000 | $243,400 |
| 2019 | $2,386 | $274,300 | $70,000 | $204,300 |
| 2018 | $2,339 | $268,800 | $70,000 | $198,800 |
| 2017 | $2,339 | $268,800 | $70,000 | $198,800 |
| 2016 | $2,304 | $264,800 | $66,000 | $198,800 |
| 2015 | $2,169 | $264,800 | $66,000 | $198,800 |
| 2014 | $2,169 | $249,300 | $58,000 | $191,300 |
Agents Affiliated with this Home
-
Marc Austin Highfill

Seller's Agent in 2018
Marc Austin Highfill
Exit First Realty
(804) 840-9824
37 in this area
551 Total Sales
-
Holly Angel
H
Buyer's Agent in 2018
Holly Angel
Exit First Realty
(804) 822-1272
2 in this area
20 Total Sales
-
Marcie Mazursky

Seller's Agent in 2012
Marcie Mazursky
Coldwell Banker Elite
(804) 919-6430
5 in this area
152 Total Sales
-
Russell McNamara

Buyer's Agent in 2012
Russell McNamara
Hometown Realty
(804) 908-1531
57 Total Sales
Map
Source: Central Virginia Regional MLS
MLS Number: 1831359
APN: 739-776-8571
- 5519 Ashton Park Way
- 5605 Hunters Glen Dr
- 12109 Jamieson Place
- 11740 Park Forest Ct
- 5804 Bottomley Place
- 6229 Ginda Terrace
- 5736 Rolling Creek Place
- 12418 Morgans Glen Cir
- 5908 Dominion Fairways Ct
- 11742 Olde Covington Way
- 11804 Olde Covington Way
- 6005 Glen Abbey Dr
- 12024 Layton Dr
- 5713 Stoneacre Ct
- 10932 Dominion Fairways Ln
- 5804 Ascot Glen Dr
- 6807 Edgeware Ln
- 11904 Montfort Cir
- 12105 Manor Park Dr
- 12201 Keats Grove Ct
