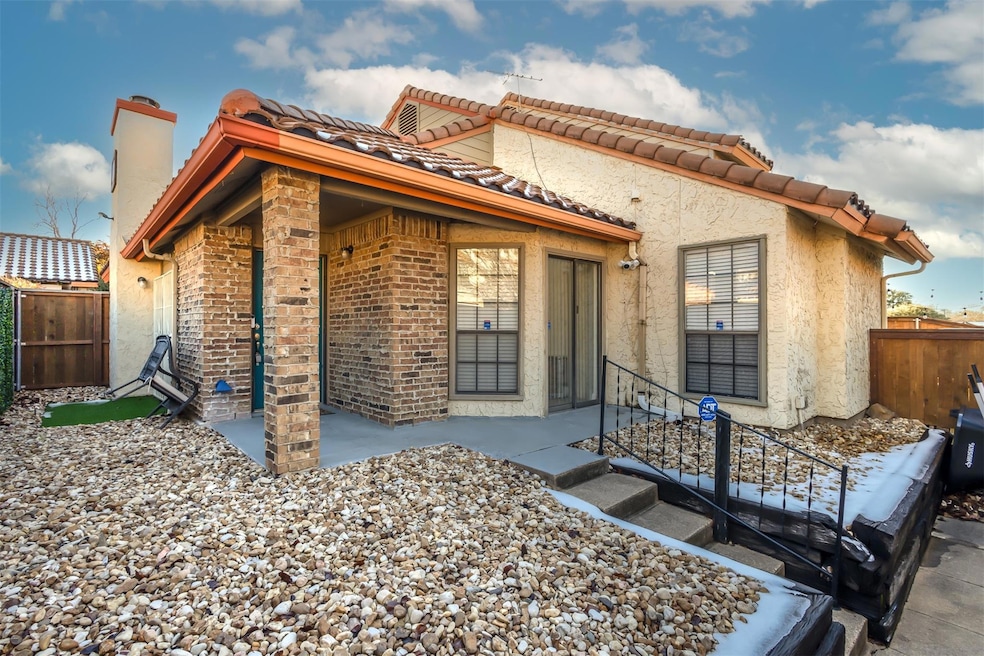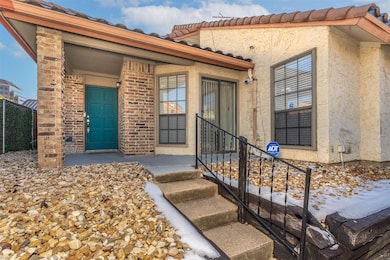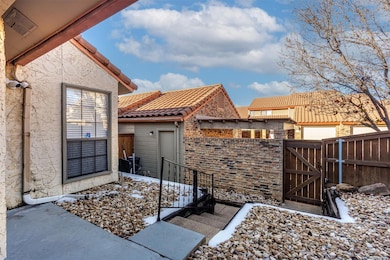
6505 Hickock Dr Unit 4A Fort Worth, TX 76116
Ridgmar NeighborhoodEstimated payment $2,072/month
Highlights
- Outdoor Pool
- Clubhouse
- Corner Lot
- Open Floorplan
- Mediterranean Architecture
- Granite Countertops
About This Home
***Offering a RATE BUY DOWN for one year with FREE lender re-fi to lock in the lower rate!!*** Explore this charming Mediterranean-style, one-story condo with a Spanish-style roof. Located in the quiet sought after Ridgmar Crossroads Condo community, this unique unit is located on a corner lot. Perfect for a new family, young professional or someone looking to downsize w style. It’s a perfect fit. It comes with a fresh cedar privacy fence, your own private courtyard, a detached garage, a covered carport, and an additional parking spot for guests! New decorative rock was recently installed around the front of home. A practical and open concept layout, the home has had several recent upgrades. Including a new AC, new GFCI plugs in bathroom, kitchen and new Sauna w surge protection. Fresh paint throughout the home with granite counters in bath and kitchen as well as new flooring. New windows installed in rear bedroom and bathroom. Air ducts recently cleaned for added efficiency. Washer, Dryer and Fridge convey! The community offers a pool for the hot summer days and a clubhouse for gatherings. You are only 7 miles west of downtown Fort Worth; close to shopping and entertainment there. Plus, the University of Texas at Fort Worth and the StockYards are not too far as well, making it a great option for students, young professionals, and families alike. Don't miss out on this lovely place to call home! These condos do not last long. Motion light cameras at Garage and door convey. New 3 in 1 Infrared Sunlighten Suana, Less than two years old. Barely used. Paid 9,000. Negotiable with good offer!
Property Details
Home Type
- Condominium
Est. Annual Taxes
- $2,762
Year Built
- Built in 1983
Lot Details
- Dog Run
- Wood Fence
- Landscaped
HOA Fees
- $470 Monthly HOA Fees
Parking
- 1 Car Garage
- 1 Carport Space
- Garage Door Opener
- Guest Parking
- Additional Parking
- Parking Lot
Home Design
- Mediterranean Architecture
- Brick Exterior Construction
- Slab Foundation
- Spanish Tile Roof
- Stucco
Interior Spaces
- 1,197 Sq Ft Home
- 1-Story Property
- Open Floorplan
- Built-In Features
- Ceiling Fan
- Decorative Lighting
- Wood Burning Fireplace
- Brick Fireplace
- Awning
- ENERGY STAR Qualified Windows
- Window Treatments
- Living Room with Fireplace
- Burglar Security System
Kitchen
- Electric Oven
- Electric Cooktop
- Microwave
- Dishwasher
- Granite Countertops
Flooring
- Tile
- Luxury Vinyl Plank Tile
Bedrooms and Bathrooms
- 2 Bedrooms
- 2 Full Bathrooms
Laundry
- Laundry in Utility Room
- Full Size Washer or Dryer
- Dryer
- Washer
Outdoor Features
- Outdoor Pool
- Covered patio or porch
- Rain Gutters
Schools
- Phillips M Elementary School
- Monnig Middle School
- Arlngtnhts High School
Utilities
- Central Heating and Cooling System
- Electric Water Heater
- High Speed Internet
- Cable TV Available
Listing and Financial Details
- Legal Lot and Block 1 / D
- Assessor Parcel Number 05102529
- $4,222 per year unexempt tax
Community Details
Overview
- Association fees include back yard maintenance, front yard maintenance, full use of facilities, insurance, maintenance structure, management fees, sewer, water
- Ridgmar Crossroads HOA, Phone Number (214) 338-0333
- Ridgmar Crossroads Condo Subdivision
- Mandatory home owners association
Amenities
- Clubhouse
- Community Mailbox
Recreation
- Community Pool
Security
- Fire and Smoke Detector
Map
Home Values in the Area
Average Home Value in this Area
Tax History
| Year | Tax Paid | Tax Assessment Tax Assessment Total Assessment is a certain percentage of the fair market value that is determined by local assessors to be the total taxable value of land and additions on the property. | Land | Improvement |
|---|---|---|---|---|
| 2024 | $2,762 | $188,178 | $40,000 | $148,178 |
| 2023 | $4,527 | $200,070 | $18,000 | $182,070 |
| 2022 | $3,610 | $138,858 | $18,000 | $120,858 |
| 2021 | $3,210 | $117,000 | $18,000 | $99,000 |
| 2020 | $3,097 | $117,000 | $18,000 | $99,000 |
| 2019 | $3,219 | $117,000 | $18,000 | $99,000 |
| 2018 | $2,723 | $99,000 | $6,179 | $92,821 |
| 2017 | $2,805 | $99,000 | $6,179 | $92,821 |
| 2016 | $5,220 | $184,271 | $6,179 | $178,092 |
| 2015 | $2,208 | $77,800 | $6,151 | $71,649 |
| 2014 | $2,208 | $77,800 | $6,151 | $71,649 |
Property History
| Date | Event | Price | Change | Sq Ft Price |
|---|---|---|---|---|
| 02/26/2025 02/26/25 | Price Changed | $247,400 | -1.0% | $207 / Sq Ft |
| 01/08/2025 01/08/25 | For Sale | $249,900 | +16.2% | $209 / Sq Ft |
| 10/27/2023 10/27/23 | Sold | -- | -- | -- |
| 09/16/2023 09/16/23 | Pending | -- | -- | -- |
| 09/13/2023 09/13/23 | For Sale | $215,000 | 0.0% | $180 / Sq Ft |
| 09/07/2023 09/07/23 | Pending | -- | -- | -- |
| 09/02/2023 09/02/23 | For Sale | $215,000 | +59.3% | $180 / Sq Ft |
| 06/24/2021 06/24/21 | Sold | -- | -- | -- |
| 05/11/2021 05/11/21 | Pending | -- | -- | -- |
| 05/05/2021 05/05/21 | For Sale | $135,000 | 0.0% | $113 / Sq Ft |
| 04/05/2021 04/05/21 | Off Market | -- | -- | -- |
| 03/29/2021 03/29/21 | For Sale | $135,000 | -- | $113 / Sq Ft |
Purchase History
| Date | Type | Sale Price | Title Company |
|---|---|---|---|
| Deed | -- | Chicago Title | |
| Deed | -- | None Listed On Document | |
| Vendors Lien | -- | Capital Title | |
| Vendors Lien | -- | Commonwealth Land Title | |
| Warranty Deed | -- | Alamo Title Co |
Mortgage History
| Date | Status | Loan Amount | Loan Type |
|---|---|---|---|
| Open | $224,730 | VA | |
| Previous Owner | $116,000 | New Conventional | |
| Previous Owner | $116,000 | New Conventional | |
| Previous Owner | $89,000 | VA |
Similar Homes in Fort Worth, TX
Source: North Texas Real Estate Information Systems (NTREIS)
MLS Number: 20810025
APN: 05102529
- 6541 Dakar Rd W
- 6605 Dakar Rd W
- 6562 Darwood Ave
- 1809 Versailles Rd
- 1608 Aden Rd
- 3013 Olive Place
- 2301 Ridgmar Plaza Unit 5
- 6413 Darwood Ave
- 3049 Tex Blvd
- 2912 Fairfield Ave
- 1819 Westover Square
- 3108 Olive Place
- 6432 Juneau Rd
- 6329 Halifax Rd
- 3140 Marys Ln
- 1305 Juneau Ct
- 6432 Garland Ave
- 6217 Locke Ave
- 3204 Marys Ln
- 6208 Locke Ave






