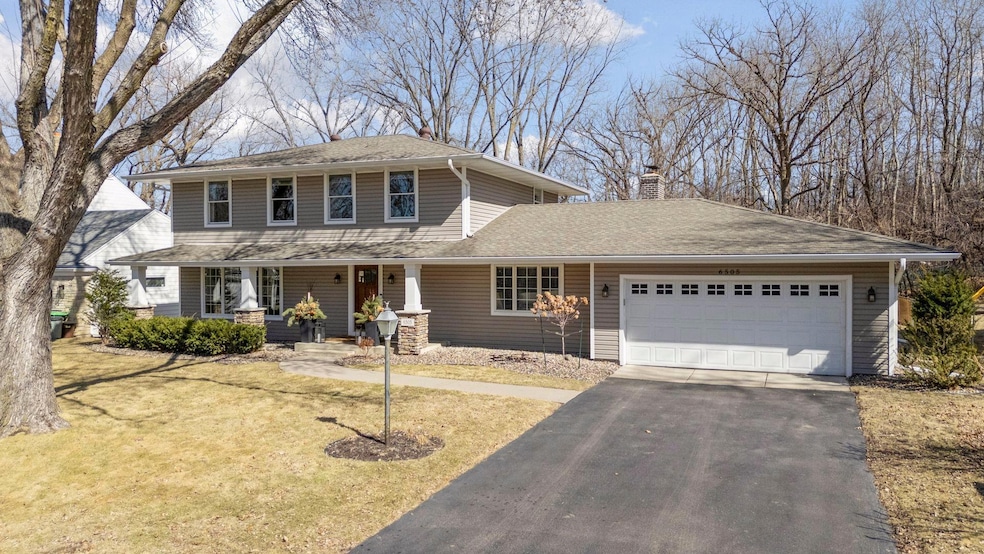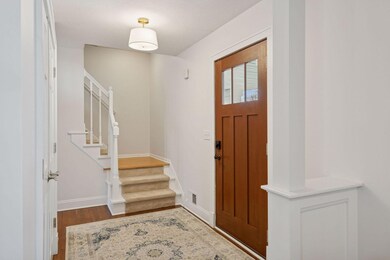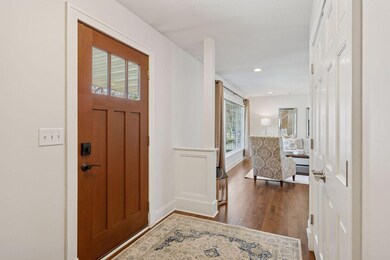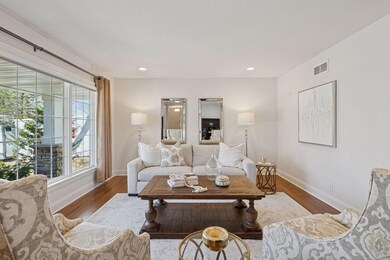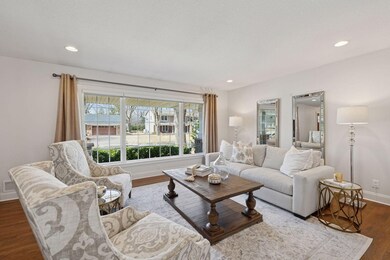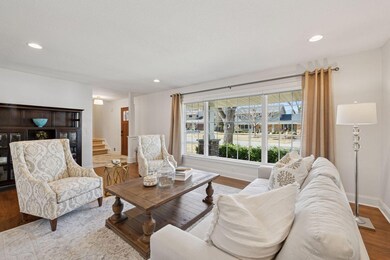
6505 Nordic Dr Edina, MN 55439
Creek Valley NeighborhoodHighlights
- Family Room with Fireplace
- No HOA
- The kitchen features windows
- Creek Valley Elementary School Rated A
- Stainless Steel Appliances
- 2 Car Attached Garage
About This Home
As of May 2025Fabulous updated two-story home located in demand Creek Valley Neighborhood. Meticulously maintained with only two owners since built. Seamless flowing layout with great attention to detail and craftmanship. Sun-filled open floor plan, new gleaming hardwood floors, gourmet kitchen, laundry room and office/bedroom on main level including oversize windows and doors leading to private wooded backyard ideal for entertaining. Spacious four bedrooms all on the upper level. Finished basement perfect for guests including a large bedroom, bathroom and family/game area with cozy wood burning fireplace. Oversized two car garage – ample space for storage. Walking distance to award-winning Edina Public Schools, parks, outdoor skating rinks, pickleball/tennis courts, sledding hill, basketball courts, soccer fields and Nine Mile Creek Bike Trail. A must see!
Last Agent to Sell the Property
Lakes Sotheby's International Realty Listed on: 03/19/2025

Home Details
Home Type
- Single Family
Est. Annual Taxes
- $10,064
Year Built
- Built in 1967
Lot Details
- 0.28 Acre Lot
- Lot Dimensions are 90x135
Parking
- 2 Car Attached Garage
- Parking Storage or Cabinetry
- Garage Door Opener
Interior Spaces
- 2-Story Property
- Wood Burning Fireplace
- Brick Fireplace
- Entrance Foyer
- Family Room with Fireplace
- 2 Fireplaces
- Living Room
- Dining Room
- Game Room with Fireplace
Kitchen
- Cooktop
- Microwave
- Dishwasher
- Stainless Steel Appliances
- Trash Compactor
- Disposal
- The kitchen features windows
Bedrooms and Bathrooms
- 6 Bedrooms
Laundry
- Dryer
- Washer
Finished Basement
- Basement Fills Entire Space Under The House
- Sump Pump
- Drain
- Basement Window Egress
Utilities
- Forced Air Heating and Cooling System
- Humidifier
- Cable TV Available
Community Details
- No Home Owners Association
- Valley Estates Subdivision
Listing and Financial Details
- Assessor Parcel Number 0611621140063
Ownership History
Purchase Details
Home Financials for this Owner
Home Financials are based on the most recent Mortgage that was taken out on this home.Purchase Details
Home Financials for this Owner
Home Financials are based on the most recent Mortgage that was taken out on this home.Similar Homes in Edina, MN
Home Values in the Area
Average Home Value in this Area
Purchase History
| Date | Type | Sale Price | Title Company |
|---|---|---|---|
| Warranty Deed | $1,055,000 | Watermark Title | |
| Warranty Deed | $615,000 | -- |
Mortgage History
| Date | Status | Loan Amount | Loan Type |
|---|---|---|---|
| Open | $759,600 | New Conventional | |
| Previous Owner | $380,000 | New Conventional | |
| Previous Owner | $64,000 | Credit Line Revolving | |
| Previous Owner | $417,000 | New Conventional | |
| Previous Owner | $79,000 | Credit Line Revolving | |
| Previous Owner | $359,000 | Adjustable Rate Mortgage/ARM | |
| Previous Owner | $160,000 | Credit Line Revolving |
Property History
| Date | Event | Price | Change | Sq Ft Price |
|---|---|---|---|---|
| 05/06/2025 05/06/25 | Sold | $1,055,000 | +6.0% | $328 / Sq Ft |
| 03/24/2025 03/24/25 | Pending | -- | -- | -- |
| 03/21/2025 03/21/25 | For Sale | $995,000 | -- | $309 / Sq Ft |
Tax History Compared to Growth
Tax History
| Year | Tax Paid | Tax Assessment Tax Assessment Total Assessment is a certain percentage of the fair market value that is determined by local assessors to be the total taxable value of land and additions on the property. | Land | Improvement |
|---|---|---|---|---|
| 2023 | $9,472 | $741,100 | $386,400 | $354,700 |
| 2022 | $8,545 | $724,100 | $369,600 | $354,500 |
| 2021 | $8,288 | $637,400 | $308,000 | $329,400 |
| 2020 | $8,777 | $619,700 | $288,400 | $331,300 |
| 2019 | $8,502 | $640,800 | $308,000 | $332,800 |
| 2018 | $8,415 | $624,400 | $290,000 | $334,400 |
| 2017 | $7,671 | $551,000 | $230,000 | $321,000 |
| 2016 | $7,821 | $552,400 | $230,000 | $322,400 |
| 2015 | $7,547 | $553,800 | $230,000 | $323,800 |
| 2014 | -- | $549,400 | $189,000 | $360,400 |
Agents Affiliated with this Home
-
Krysta Clark

Seller's Agent in 2025
Krysta Clark
Lakes Sotheby's International Realty
(612) 644-3173
1 in this area
27 Total Sales
-
Erin Habedank
E
Buyer's Agent in 2025
Erin Habedank
Lakes Sotheby's International Realty
1 in this area
120 Total Sales
Map
Source: NorthstarMLS
MLS Number: 6680477
APN: 06-116-21-14-0063
- 6521 Gleason Rd
- 6601 Blackfoot Pass
- 6504 Cherokee Trail
- 6368 Pheasant Ct
- 6209 Saint Albans Cir
- 6348 Red Fox Ln
- 5832 Creek Valley Rd
- 6425 Indian Hills Rd
- 6901 Antrim Rd
- 6816 Cheyenne Cir
- 6617 Mohawk Trail
- 6537 Mccauley Trail W
- 7012 Tupa Dr
- 6507 Gleason Ct
- 66xxx Mohawk Trail
- 6323 Timber Trail
- 6136 Arctic Way
- 7008 Gleason Rd
- 7000 Lanham Ln
- TBD Indian Falls Dr
