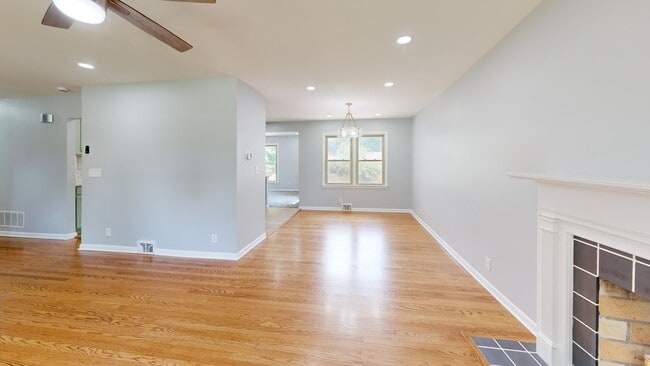
6505 Ridge Cliff Rd Louisville, KY 40228
Highview NeighborhoodEstimated payment $2,301/month
Highlights
- Hot Property
- Cape Cod Architecture
- No HOA
- Louisville Male High School Rated A
- 3 Fireplaces
- 2 Car Detached Garage
About This Home
This completely renovated four-bedroom, two-bathroom home offers the perfect blend of classic charm and modern comfort. The original hardwood floors have been beautifully refinished throughout, creating a warm and inviting atmosphere that flows seamlessly from room to room. The thoughtful renovation preserves the home's character while incorporating contemporary updates.
The finished basement provides additional living space, perfect for entertainment, a home office, or recreational activities. Outside, the property features a delightful fire pit area where you can gather with friends and family for cozy evenings under the stars. A new wood privacy fence ensures your outdoor space remains private and secure, creating an ideal environment for children and pets to play safely. Located in a desirable Louisville neighborhood, this home offers convenient access to quality educational institutions, with Mercy Academy nearby providing excellent secondary education options. Daily errands are simplified with Valu Market Outer Loop Plaza just a short drive away, making grocery shopping and other necessities easily accessible. For outdoor enthusiasts, Fern Creek Park offers recreational opportunities and green space perfect for weekend activities.
The home's thoughtful layout and recent improvements make it move-in ready for the next fortunate owner. From the gleaming hardwood floors to the private backyard oasis, every detail has been considered to create a comfortable living environment. This property represents an excellent opportunity to own a beautifully updated home in an established community with access to schools, shopping, and recreational amenities.
Home Details
Home Type
- Single Family
Est. Annual Taxes
- $1,790
Year Built
- Built in 1963
Lot Details
- Partially Fenced Property
- Privacy Fence
- Wood Fence
Parking
- 2 Car Detached Garage
Home Design
- Cape Cod Architecture
- Brick Exterior Construction
- Poured Concrete
- Shingle Roof
Interior Spaces
- 2-Story Property
- 3 Fireplaces
- Basement
Bedrooms and Bathrooms
- 4 Bedrooms
- 2 Full Bathrooms
Outdoor Features
- Patio
Utilities
- Central Air
- Heating System Uses Natural Gas
Community Details
- No Home Owners Association
- Hollow Creek Subdivision
Listing and Financial Details
- Legal Lot and Block 33 / 906
- Assessor Parcel Number 23090600330000
Map
Home Values in the Area
Average Home Value in this Area
Tax History
| Year | Tax Paid | Tax Assessment Tax Assessment Total Assessment is a certain percentage of the fair market value that is determined by local assessors to be the total taxable value of land and additions on the property. | Land | Improvement |
|---|---|---|---|---|
| 2024 | $1,790 | $202,690 | $36,860 | $165,830 |
| 2023 | $1,842 | $202,690 | $36,860 | $165,830 |
| 2022 | $1,917 | $190,920 | $37,000 | $153,920 |
| 2021 | $1,918 | $190,920 | $37,000 | $153,920 |
| 2020 | $1,800 | $190,920 | $37,000 | $153,920 |
| 2019 | $1,643 | $190,920 | $37,000 | $153,920 |
| 2018 | $1,641 | $190,920 | $37,000 | $153,920 |
| 2017 | $1,609 | $190,920 | $37,000 | $153,920 |
| 2013 | $1,571 | $157,060 | $30,000 | $127,060 |
Property History
| Date | Event | Price | Change | Sq Ft Price |
|---|---|---|---|---|
| 07/29/2025 07/29/25 | Price Changed | $395,000 | -1.0% | $136 / Sq Ft |
| 07/03/2025 07/03/25 | For Sale | $399,000 | -- | $138 / Sq Ft |
Purchase History
| Date | Type | Sale Price | Title Company |
|---|---|---|---|
| Deed | $175,000 | Louisville Title | |
| Deed | $175,000 | Louisville Title | |
| Interfamily Deed Transfer | -- | None Available | |
| Interfamily Deed Transfer | -- | None Available |
Mortgage History
| Date | Status | Loan Amount | Loan Type |
|---|---|---|---|
| Open | $175,000 | Construction | |
| Closed | $175,000 | Construction |
About the Listing Agent
Meagan's Other Listings
Source: Metro Search (Greater Louisville Association of REALTORS®)
MLS Number: 1691472
APN: 090600330000
- 6516 Ridge Cliff Rd
- 7105 Rolling Creek Blvd
- 6512 Watch Hill Rd
- 6801 Downs Branch Rd
- 7401 Switch Bark Rd
- 6609 Hollow Tree Rd
- 6506 Fair Ridge Ln
- 6601 Sunnyhill Rd
- 7203 Tangelo Dr
- 7505 Fair Ln
- 6512 Fair Ridge Ln
- 6913 Green Manor Dr
- 7211 Tangelo Dr
- 6706 Hollow Tree Rd
- 6012 Hurstview Rd
- 7008 Green Manor Dr
- 6008 Hurstview Rd
- 6800 Moorhaven Dr
- 6909 Shareith Dr
- 7608 Fair Ln
- 7603 Downs Farm Place
- 6809 Shareith Dr
- 6407 Ocho Rios Ct
- 6907 Mariemont Dr
- 7715 Oakfields Pointe Rd
- 6405 Overton Rd
- 6300 Ocho Rios Ct
- 6322 May Pen Rd
- 7400 Snow Bend Ave
- 6006 Haven Manor Way
- 6526 Bridle View Cir
- 7701 Hogans Run
- 6600 Outer Loop
- 8320 Silver Fox Rd
- 6203 Big Ben Dr
- 6003 Jodanielle Place
- 6000 Big Ben Dr
- 5817 Bannon Crossings Dr
- 202 Flirtation Walk
- 5503 Fernfield Dr





