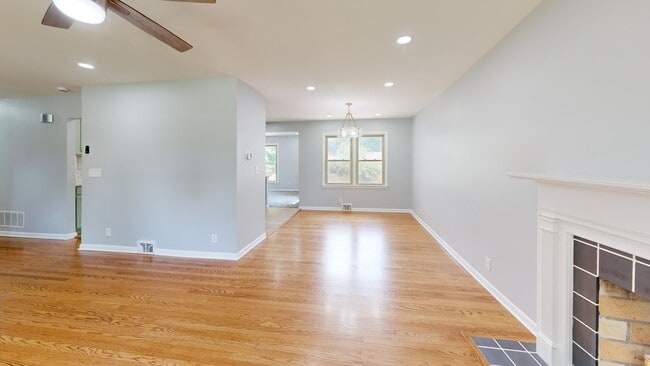
6505 Ridge Cliff Rd Louisville, KY 40228
Highview NeighborhoodEstimated payment $2,189/month
Highlights
- Very Popular Property
- Cape Cod Architecture
- No HOA
- Louisville Male High School Rated A
- 3 Fireplaces
- 2 Car Detached Garage
About This Home
Back on the market after getting a new electrical panel!
This completely renovated four-bedroom, two-bathroom home with a finished basement offers the perfect blend of classic charm and modern comfort. The original hardwood floors have been beautifully refinished throughout, flow seamlessly from room to room. Outside, the property features a fire pit area and new wood privacy fence. The home's thoughtful layout and recent improvements make it move-in ready for the next fortunate owner. From the gleaming hardwood floors to the private backyard oasis, every detail has been considered to create a comfortable living environment. This property represents an excellent opportunity to own a beautifully updated home in an established community with access to schools, shopping, and recreation.
Open House Schedule
-
Sunday, November 02, 20252:00 to 4:00 pm11/2/2025 2:00:00 PM +00:0011/2/2025 4:00:00 PM +00:00Add to Calendar
Home Details
Home Type
- Single Family
Est. Annual Taxes
- $1,790
Year Built
- Built in 1963
Lot Details
- Partially Fenced Property
- Privacy Fence
- Wood Fence
Parking
- 2 Car Detached Garage
Home Design
- Cape Cod Architecture
- Brick Exterior Construction
- Poured Concrete
- Shingle Roof
Interior Spaces
- 2-Story Property
- 3 Fireplaces
- Basement
Bedrooms and Bathrooms
- 4 Bedrooms
- 2 Full Bathrooms
Outdoor Features
- Patio
Utilities
- Central Air
- Heating System Uses Natural Gas
Community Details
- No Home Owners Association
- Hollow Creek Subdivision
Listing and Financial Details
- Legal Lot and Block 33 / 906
- Assessor Parcel Number 23090600330000
Map
Home Values in the Area
Average Home Value in this Area
Tax History
| Year | Tax Paid | Tax Assessment Tax Assessment Total Assessment is a certain percentage of the fair market value that is determined by local assessors to be the total taxable value of land and additions on the property. | Land | Improvement |
|---|---|---|---|---|
| 2024 | $1,790 | $202,690 | $36,860 | $165,830 |
| 2023 | $1,842 | $202,690 | $36,860 | $165,830 |
| 2022 | $1,917 | $190,920 | $37,000 | $153,920 |
| 2021 | $1,918 | $190,920 | $37,000 | $153,920 |
| 2020 | $1,800 | $190,920 | $37,000 | $153,920 |
| 2019 | $1,643 | $190,920 | $37,000 | $153,920 |
| 2018 | $1,641 | $190,920 | $37,000 | $153,920 |
| 2017 | $1,609 | $190,920 | $37,000 | $153,920 |
| 2013 | $1,571 | $157,060 | $30,000 | $127,060 |
Property History
| Date | Event | Price | List to Sale | Price per Sq Ft |
|---|---|---|---|---|
| 10/12/2025 10/12/25 | For Sale | $389,000 | 0.0% | $134 / Sq Ft |
| 09/28/2025 09/28/25 | Off Market | $389,000 | -- | -- |
| 09/20/2025 09/20/25 | Price Changed | $389,000 | -1.3% | $134 / Sq Ft |
| 08/29/2025 08/29/25 | Price Changed | $394,000 | -0.3% | $136 / Sq Ft |
| 07/29/2025 07/29/25 | Price Changed | $395,000 | -1.0% | $136 / Sq Ft |
| 07/03/2025 07/03/25 | For Sale | $399,000 | -- | $138 / Sq Ft |
Purchase History
| Date | Type | Sale Price | Title Company |
|---|---|---|---|
| Deed | $175,000 | Louisville Title | |
| Deed | $175,000 | Louisville Title | |
| Interfamily Deed Transfer | -- | None Available | |
| Interfamily Deed Transfer | -- | None Available |
Mortgage History
| Date | Status | Loan Amount | Loan Type |
|---|---|---|---|
| Open | $175,000 | Construction | |
| Closed | $175,000 | Construction |
About the Listing Agent
Meagan's Other Listings
Source: Metro Search, Inc.
MLS Number: 1691472
APN: 090600330000
- 7311 Cross Creek Blvd
- 6614 Hollow Tree Rd
- 7505 Fair Ln
- 6501 Fenwick Dr
- 6514 Fair Ridge Ln
- 6800 Moorhaven Dr
- 6700 Wynde Manor Dr
- 6506 Innsbruck Way
- 6511 Villa Spring Dr
- 7206 Blazier Ct
- 7708 Stovall Place
- 7600 Saint Bernard Way
- 6905 Mariemont Dr
- Mercer Plan at The Trails at Belmond
- Aspire Plan at The Trails at Belmond
- Mitchell Plan at The Trails at Belmond
- Hampton Plan at The Trails at Belmond
- 7205 Peppermill Ct
- 7100 Peppermill Ln
- 7714 Cedar Hollow Dr
- 5902 Stone Bluff Rd
- 6407 Linstead Rd
- 7715 Oakfields Pointe Rd
- 7402 Stone Bluff Ct
- 6405 Overton Rd
- 6322 May Pen Rd
- 7400 Snow Bend Ave
- 7701 Hogans Run
- 7813 Bridlewood Place
- 6600 Outer Loop
- 6003 Jodanielle Place
- 6000 Big Ben Dr
- 5817 Bannon Crossings Dr
- 202 Flirtation Walk
- 5503 Fernfield Dr
- 7607 Ashton Park Cir
- 6905 Connecticut Dr
- 6900 Applegate Ln
- 5312 Poindexter Dr
- 8808 Fernview Dr





