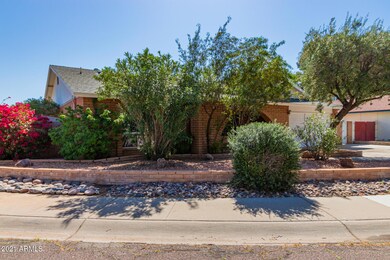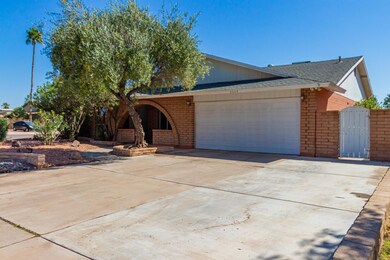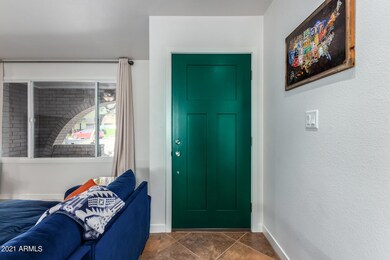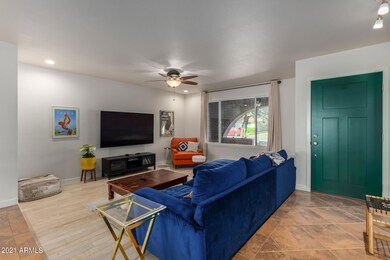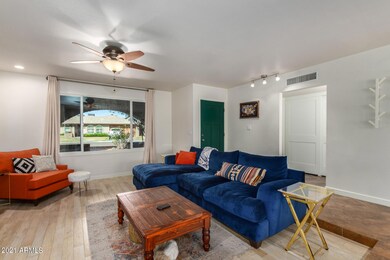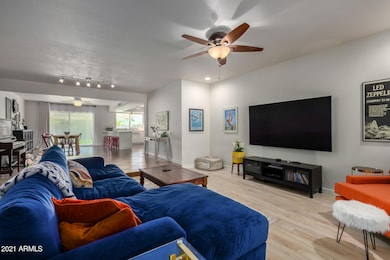
6505 S Jentilly Ln Tempe, AZ 85283
South Tempe NeighborhoodHighlights
- Spanish Architecture
- Corner Lot
- Covered Patio or Porch
- Kyrene del Norte School Rated A-
- No HOA
- Eat-In Kitchen
About This Home
As of May 2021Prime location in Bradley Manor one of Tempe's most desirable neighborhoods. This house is fully loaded with tons of upgrades; new kitchen cabinets, Silestone quartz countertops, new appliances, solid core interior & closet doors, tamper resistant receptacles, Microban anti-microbial doorknobs, NO CARPET tile throughout entire home. There's even 14-50 EV car charging station in the garage! This home is very open & bright and is a unique 4 bedroom with the bedrooms split in to two separate wings. Prime location near parks, schools & Ken McDonald Golf Course. There is no HOA
Last Agent to Sell the Property
Realty ONE Group License #BR028139000 Listed on: 04/07/2021
Home Details
Home Type
- Single Family
Est. Annual Taxes
- $2,261
Year Built
- Built in 1975
Lot Details
- 8,120 Sq Ft Lot
- Desert faces the front of the property
- Block Wall Fence
- Corner Lot
- Sprinklers on Timer
- Grass Covered Lot
Parking
- 2 Car Garage
- Garage Door Opener
Home Design
- Spanish Architecture
- Composition Roof
- Block Exterior
Interior Spaces
- 1,928 Sq Ft Home
- 1-Story Property
- Ceiling Fan
- Double Pane Windows
- Tile Flooring
Kitchen
- Eat-In Kitchen
- Breakfast Bar
- Gas Cooktop
- Built-In Microwave
Bedrooms and Bathrooms
- 4 Bedrooms
- Primary Bathroom is a Full Bathroom
- 2 Bathrooms
- Dual Vanity Sinks in Primary Bathroom
Outdoor Features
- Covered Patio or Porch
- Outdoor Storage
Schools
- Kyrene Del Norte Elementary School
- Kyrene Middle School
- Marcos De Niza High School
Utilities
- Zoned Heating and Cooling System
- Heating System Uses Natural Gas
- High Speed Internet
- Cable TV Available
Community Details
- No Home Owners Association
- Association fees include no fees
- Built by Bradley
- Bradley Manor Subdivision, Corner Lot Floorplan
Listing and Financial Details
- Tax Lot 116
- Assessor Parcel Number 301-48-286
Ownership History
Purchase Details
Home Financials for this Owner
Home Financials are based on the most recent Mortgage that was taken out on this home.Purchase Details
Home Financials for this Owner
Home Financials are based on the most recent Mortgage that was taken out on this home.Purchase Details
Home Financials for this Owner
Home Financials are based on the most recent Mortgage that was taken out on this home.Purchase Details
Similar Homes in Tempe, AZ
Home Values in the Area
Average Home Value in this Area
Purchase History
| Date | Type | Sale Price | Title Company |
|---|---|---|---|
| Warranty Deed | $537,000 | Empire West Title Agency Llc | |
| Warranty Deed | $259,900 | Fidelity Natl Title Agency | |
| Warranty Deed | $238,000 | The Talon Group Ocotillo | |
| Grant Deed | -- | -- | |
| Interfamily Deed Transfer | -- | -- |
Mortgage History
| Date | Status | Loan Amount | Loan Type |
|---|---|---|---|
| Open | $446,250 | New Conventional | |
| Previous Owner | $233,910 | New Conventional | |
| Previous Owner | $205,791 | FHA | |
| Previous Owner | $232,625 | FHA | |
| Previous Owner | $233,689 | FHA |
Property History
| Date | Event | Price | Change | Sq Ft Price |
|---|---|---|---|---|
| 05/28/2021 05/28/21 | Sold | $537,000 | +9.6% | $279 / Sq Ft |
| 04/12/2021 04/12/21 | Pending | -- | -- | -- |
| 04/07/2021 04/07/21 | For Sale | $489,900 | +88.5% | $254 / Sq Ft |
| 05/15/2015 05/15/15 | Sold | $259,900 | 0.0% | $135 / Sq Ft |
| 03/26/2015 03/26/15 | For Sale | $259,900 | -- | $135 / Sq Ft |
Tax History Compared to Growth
Tax History
| Year | Tax Paid | Tax Assessment Tax Assessment Total Assessment is a certain percentage of the fair market value that is determined by local assessors to be the total taxable value of land and additions on the property. | Land | Improvement |
|---|---|---|---|---|
| 2025 | $2,415 | $26,681 | -- | -- |
| 2024 | $2,351 | $25,411 | -- | -- |
| 2023 | $2,351 | $43,260 | $8,650 | $34,610 |
| 2022 | $2,229 | $32,800 | $6,560 | $26,240 |
| 2021 | $2,316 | $27,510 | $5,500 | $22,010 |
| 2020 | $2,261 | $25,910 | $5,180 | $20,730 |
| 2019 | $2,189 | $24,600 | $4,920 | $19,680 |
| 2018 | $2,116 | $22,770 | $4,550 | $18,220 |
| 2017 | $2,028 | $20,780 | $4,150 | $16,630 |
| 2016 | $2,057 | $20,510 | $4,100 | $16,410 |
| 2015 | $1,900 | $18,760 | $3,750 | $15,010 |
Agents Affiliated with this Home
-
Gary Ando
G
Seller's Agent in 2021
Gary Ando
Realty One Group
(602) 980-3857
2 in this area
37 Total Sales
-
Paul Galloway

Buyer's Agent in 2021
Paul Galloway
Galloway Realty, L.L.C.
(928) 821-3000
1 in this area
65 Total Sales
-
Edward Durham

Seller's Agent in 2015
Edward Durham
Compass
(602) 315-4817
3 in this area
49 Total Sales
-
Kelly Dobash

Seller Co-Listing Agent in 2015
Kelly Dobash
Realty One Group
(602) 469-0071
6 Total Sales
-
Alice Barber
A
Buyer's Agent in 2015
Alice Barber
Geneva Real Estate and Investments
(480) 239-8138
2 Total Sales
Map
Source: Arizona Regional Multiple Listing Service (ARMLS)
MLS Number: 6218065
APN: 301-48-286
- 953 E Libra Dr
- 6409 S Newberry Rd Unit C
- 1032 E Redfield Rd
- 1004 E Gemini Dr
- 6646 S La Rosa Dr
- 407 E Orion St
- 6415 S Kenneth Place Unit A
- 6405 S El Camino Dr
- 6514 S Lakeshore Dr Unit C
- 966 E Divot Dr
- 5926 S Newberry Rd
- 414 E Westchester Dr
- 1142 E Westchester Dr
- 1062 E Watson Dr
- 1326 E Redfield Rd
- 1402 E Guadalupe Rd Unit 207
- 1402 E Guadalupe Rd Unit 234
- 1309 E Julie Dr
- 5621 S Captain Kidd Ct Unit E
- 5621 S Captain Kidd Ct Unit D

