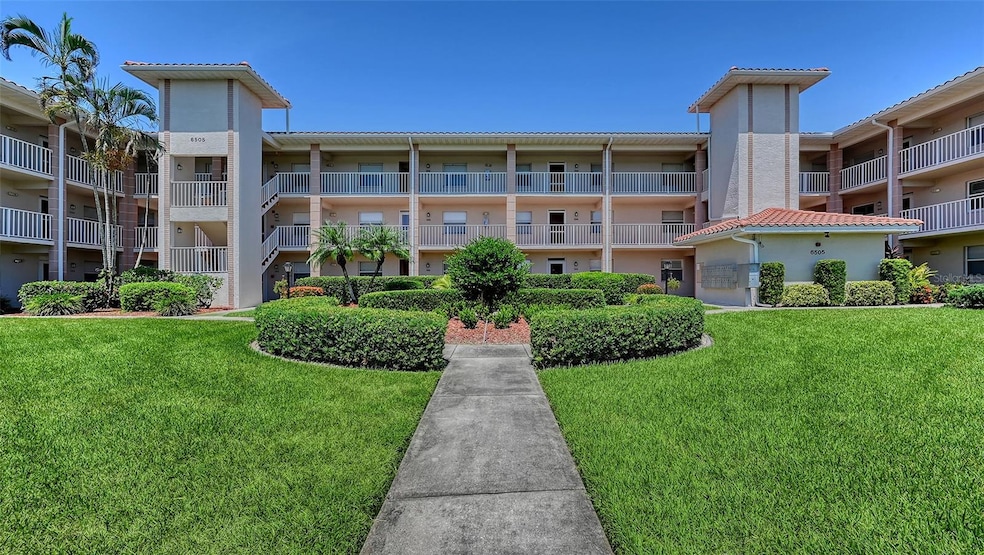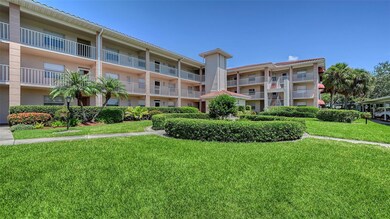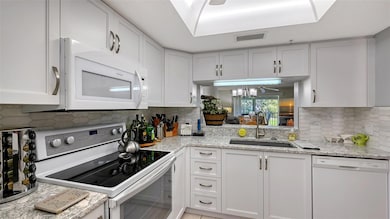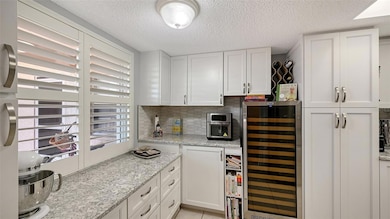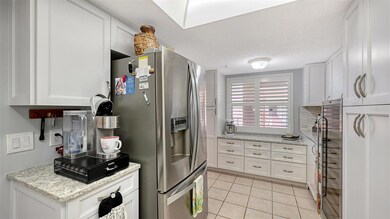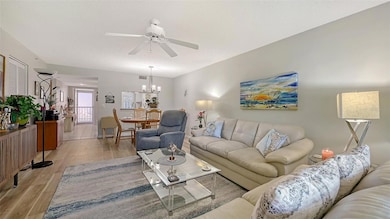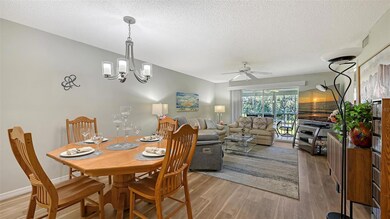6505 Stone River Rd Unit 209 Bradenton, FL 34203
Tara NeighborhoodEstimated payment $1,819/month
Highlights
- Golf Course Community
- Fitness Center
- Clubhouse
- Tara Elementary School Rated A-
- Golf Course View
- Traditional Architecture
About This Home
This meticulously updated second-floor condo includes a Class A Golf Membership to award-winning Tara Golf & Country Club, where you'll enjoy immediate access to a newly renovated 18-hole championship course, resort-style amenities, and an active social scene. Whether you're an avid golfer or simply looking for a vibrant, amenity-rich community, Tara is the place to be.
Step inside to find a beautifully updated kitchen featuring a brand new composite double-sink, MOEN faucet, and garbage disposal, along with new quartz countertops and a marble backsplash. The adjacent dinette/bar area includes custom soft-close cabinetry and drawers, a built-in lazy Susan, and matching quartz surfaces and backsplash - a perfect blend of function and style, making entertaining guests easy.
The spacious layout includes a primary suite with direct lanai access and sweeping golf course views, along with a large walk-in closet with custom built-ins and ensuite primary bath. The guest bedroom and updated second bath are located on the opposite side of the unit for added privacy. Both bathrooms feature spacious walk-in showers. The open living area offers ample space to relax or host friends, and the laundry closet includes built-in shelving for added storage.
Enjoy peace of mind with electric hurricane shutters enclosing the lanai - ideal for locking up when traveling and for added storm protection.
Living in Tara means more than just golf. Residents enjoy two pools, a state-of-the-art fitness center, bocce ball, bridge, and new pickleball courts coming Fall 2025. After a day on the course, or at the pool, unwind at the Grill Room or meet friends for cocktails at the Club’s lively gathering bar.
Tara is perfectly located just off I-75, minutes from UTC Mall, Sarasota Airport, Lakewood Ranch Main Street, and the Tampa/St. Pete metro area.
This thoughtfully updated condo offers the perfect blend of comfort, location, and resort-style living with golf at your doorstep. Don't wait - schedule your private showing and start living the golfer's dream today!
Listing Agent
PREFERRED SHORE LLC Brokerage Phone: 941-999-1179 License #3356935 Listed on: 08/08/2025

Property Details
Home Type
- Condominium
Est. Annual Taxes
- $815
Year Built
- Built in 1991
Lot Details
- West Facing Home
- Mature Landscaping
HOA Fees
Home Design
- Traditional Architecture
- Entry on the 2nd floor
- Block Foundation
- Slab Foundation
- Tile Roof
- Membrane Roofing
- Block Exterior
- Stucco
Interior Spaces
- 1,042 Sq Ft Home
- 3-Story Property
- Furnished
- Ceiling Fan
- Combination Dining and Living Room
- Golf Course Views
Kitchen
- Eat-In Kitchen
- Range
- Microwave
- Dishwasher
- Stone Countertops
- Disposal
Flooring
- Laminate
- Tile
Bedrooms and Bathrooms
- 2 Bedrooms
- En-Suite Bathroom
- Walk-In Closet
- 2 Full Bathrooms
- Single Vanity
- Shower Only
Laundry
- Laundry closet
- Dryer
- Washer
Home Security
Parking
- 1 Carport Space
- 1 Parking Garage Space
Schools
- Tara Elementary School
- Braden River Middle School
- Braden River High School
Utilities
- Central Heating and Cooling System
- Vented Exhaust Fan
- Cable TV Available
Additional Features
- Handicap Accessible
- Enclosed Patio or Porch
Listing and Financial Details
- Visit Down Payment Resource Website
- Tax Lot 209
- Assessor Parcel Number 1731519300
Community Details
Overview
- Association fees include cable TV, pool, internet, maintenance structure, ground maintenance, maintenance, pest control, sewer, trash, water
- $526 Other Monthly Fees
- Ana Tolentino Association, Phone Number (941) 727-4698
- Tara Master Association, Phone Number (941) 236-7701
- Terraces Of Tara Condo Community
- Terraces 3 Of Tara Subdivision
- On-Site Maintenance
- The community has rules related to deed restrictions, allowable golf cart usage in the community, vehicle restrictions
Amenities
- Restaurant
- Clubhouse
- Elevator
- Community Mailbox
Recreation
- Golf Course Community
- Tennis Courts
- Pickleball Courts
- Fitness Center
- Community Pool
Pet Policy
- 1 Pet Allowed
- Dogs and Cats Allowed
- Breed Restrictions
- Small pets allowed
Security
- Hurricane or Storm Shutters
Map
Home Values in the Area
Average Home Value in this Area
Tax History
| Year | Tax Paid | Tax Assessment Tax Assessment Total Assessment is a certain percentage of the fair market value that is determined by local assessors to be the total taxable value of land and additions on the property. | Land | Improvement |
|---|---|---|---|---|
| 2025 | $815 | $170,000 | -- | $170,000 |
| 2024 | $815 | $90,426 | -- | -- |
| 2023 | $812 | $87,792 | $0 | $0 |
| 2022 | $770 | $85,235 | $0 | $0 |
| 2021 | $739 | $82,752 | $0 | $0 |
| 2020 | $759 | $81,609 | $0 | $0 |
| 2019 | $740 | $79,774 | $0 | $0 |
| 2018 | $728 | $78,287 | $0 | $0 |
| 2017 | $665 | $76,677 | $0 | $0 |
| 2016 | $637 | $75,100 | $0 | $0 |
| 2015 | $1,033 | $62,600 | $0 | $0 |
| 2014 | $1,033 | $60,839 | $0 | $0 |
| 2013 | $1,046 | $60,839 | $1 | $60,838 |
Property History
| Date | Event | Price | List to Sale | Price per Sq Ft | Prior Sale |
|---|---|---|---|---|---|
| 09/30/2025 09/30/25 | Price Changed | $2,100 | -4.5% | $2 / Sq Ft | |
| 09/09/2025 09/09/25 | For Rent | $2,200 | 0.0% | -- | |
| 08/08/2025 08/08/25 | For Sale | $219,000 | -3.5% | $210 / Sq Ft | |
| 01/06/2025 01/06/25 | Sold | $227,000 | -1.3% | $218 / Sq Ft | View Prior Sale |
| 11/11/2024 11/11/24 | Pending | -- | -- | -- | |
| 10/26/2024 10/26/24 | For Sale | $229,900 | -- | $221 / Sq Ft |
Purchase History
| Date | Type | Sale Price | Title Company |
|---|---|---|---|
| Warranty Deed | $227,000 | None Listed On Document | |
| Warranty Deed | $82,000 | Barnes Walker Title Inc | |
| Interfamily Deed Transfer | -- | Attorney | |
| Warranty Deed | $138,000 | First American Title Ins Co | |
| Warranty Deed | $116,000 | -- | |
| Warranty Deed | -- | -- | |
| Warranty Deed | $80,000 | -- |
Mortgage History
| Date | Status | Loan Amount | Loan Type |
|---|---|---|---|
| Previous Owner | $65,600 | New Conventional |
Source: Stellar MLS
MLS Number: A4660623
APN: 17315-1930-0
- 6505 Stone River Rd Unit 202
- 6507 Stone River Rd Unit 302
- 6507 Stone River Rd Unit 304
- 6507 Stone River Rd Unit 310
- 6503 Stone River Rd Unit 109
- 6568 Fairway Gardens Dr Unit 6568
- 6501 Stone River Rd Unit 203
- 6501 Stone River Rd Unit 304
- 6501 Stone River Rd Unit 209
- 6546 Fairway Gardens Dr Unit 6546
- 6618 Pineview Terrace
- 6620 Pineview Terrace
- 6609 Stone River Rd Unit 206
- 6534 Fairway Gardens Dr Unit 17201
- 6640 Pineview Terrace Unit 6640
- 6629 Pineview Terrace Unit 5-201
- 6594 Fairway Gardens Dr Unit 201
- 6611 Stone River Rd Unit 106
- 6611 Stone River Rd Unit 103
- 6736 Fairview Terrace Unit 3202
- 6505 Stone River Rd Unit 203
- 6503 Stone River Rd Unit 109
- 6566 Fairway Gardens Dr
- 6556 Fairway Gardens Dr
- 6554 Fairway Gardens Dr Unit 201
- 6501 Stone River Rd Unit 309
- 6501 Stone River Rd Unit 201
- 6606 Pineview Terrace Unit 201
- 6503 Fairway Gardens Dr Unit 201
- 5515 Fair Oaks St Unit 3A
- 6713 Stone River Rd Unit 104
- 6807 Stone River Rd Unit 202
- 6872 Fairview Terrace Unit 101
- 6904 Drewrys Bluff Unit 809
- 6738 Pleasant Hill Rd
- 6738 Peach Tree Creek Rd
- 5691 Key Largo Ct Unit 5691
- 5617 Whitehead St
- 5547 Key Place W Unit C-01
- 5808 Nesters Ln
