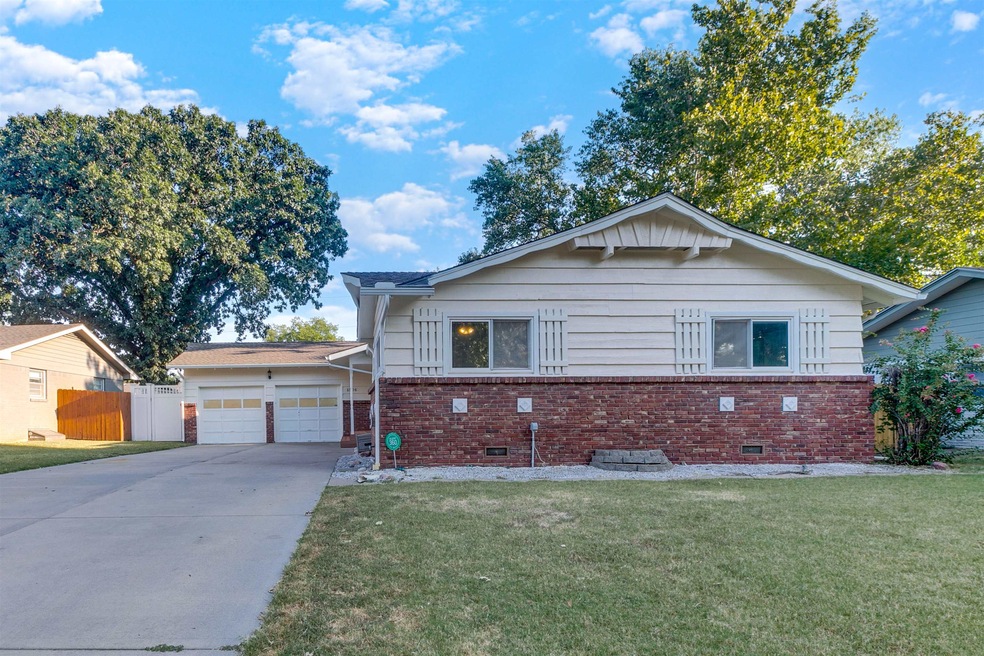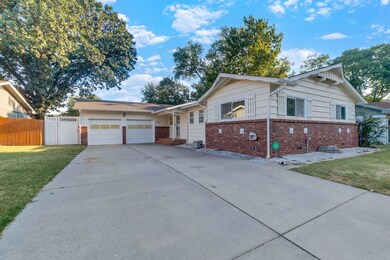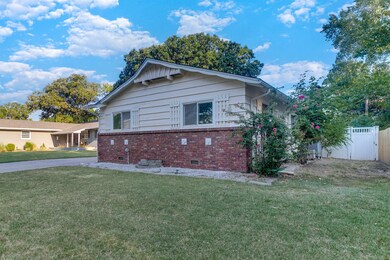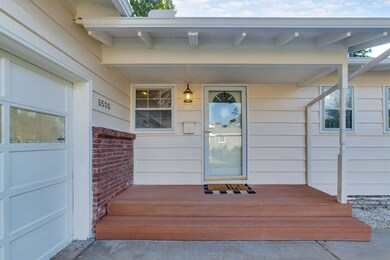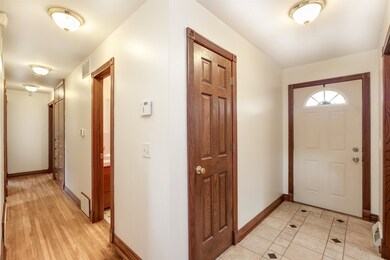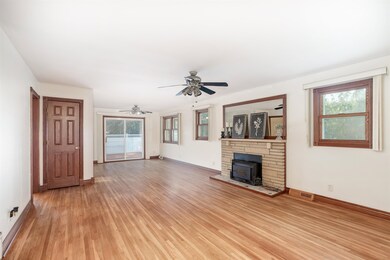
6506 E 10th St N Wichita, KS 67206
Pine Valley Estates NeighborhoodEstimated Value: $227,000 - $237,736
Highlights
- Deck
- Family Room with Fireplace
- Wood Flooring
- Wood Burning Stove
- Ranch Style House
- Formal Dining Room
About This Home
As of October 2023Charming home located in Pine Valley Estates, a desirable and established neighborhood with lots of charm and mature trees in NE Wichita with easy access to highways and many shopping and dining options. This mid century modern style home has a new roof, guttering, fresh interior and exterior paint, and newly refinished gorgeous hardwood flooring. Galley style kitchen with nice tile flooring, pantry, and gas stove. Two dining room options - formal/ informal. Large living room with wood stove. Three bedrooms and two bathrooms on the main floor. Main floor master suite has a private bathroom with shower. Lots of closet space in all bedrooms as well as great storage in hallway linen closet. Nice wood paneled interior doors. The partial basement has a large family room and lots of storage space. Two car attached garage, oversized maintenance free deck, maintenance free vinyl fence, storage shed. Great value $$$, don't miss out on this one!
Last Agent to Sell the Property
Berkshire Hathaway PenFed Realty License #BR00053476 Listed on: 09/05/2023
Home Details
Home Type
- Single Family
Est. Annual Taxes
- $2,295
Year Built
- Built in 1958
Lot Details
- 9,345 Sq Ft Lot
- Fenced
Home Design
- Ranch Style House
- Frame Construction
- Composition Roof
Interior Spaces
- Ceiling Fan
- Multiple Fireplaces
- Wood Burning Stove
- Attached Fireplace Door
- Window Treatments
- Family Room with Fireplace
- Living Room with Fireplace
- Formal Dining Room
- Wood Flooring
- Storm Doors
- 220 Volts In Laundry
Kitchen
- Oven or Range
- Plumbed For Gas In Kitchen
- Range Hood
- Dishwasher
- Laminate Countertops
Bedrooms and Bathrooms
- 3 Bedrooms
- En-Suite Primary Bedroom
- 2 Full Bathrooms
- Tile Bathroom Countertop
- Shower Only
Partially Finished Basement
- Partial Basement
- Laundry in Basement
- Basement Storage
- Basement Windows
Parking
- 2 Car Attached Garage
- Garage Door Opener
Outdoor Features
- Deck
- Patio
- Outdoor Storage
- Rain Gutters
Schools
- Price-Harris Elementary School
- Coleman Middle School
- Southeast High School
Utilities
- Forced Air Heating and Cooling System
- Heating System Uses Gas
Community Details
- Pine Valley Estates Subdivision
Listing and Financial Details
- Assessor Parcel Number 20173-114-18-0-22-04-012.00
Ownership History
Purchase Details
Home Financials for this Owner
Home Financials are based on the most recent Mortgage that was taken out on this home.Similar Homes in Wichita, KS
Home Values in the Area
Average Home Value in this Area
Purchase History
| Date | Buyer | Sale Price | Title Company |
|---|---|---|---|
| Merritt Dorothy F | $215,000 | None Listed On Document |
Mortgage History
| Date | Status | Borrower | Loan Amount |
|---|---|---|---|
| Closed | Merritt Dorothy F | $172,000 |
Property History
| Date | Event | Price | Change | Sq Ft Price |
|---|---|---|---|---|
| 10/20/2023 10/20/23 | Sold | -- | -- | -- |
| 09/11/2023 09/11/23 | Pending | -- | -- | -- |
| 09/05/2023 09/05/23 | For Sale | $229,900 | -- | $123 / Sq Ft |
Tax History Compared to Growth
Tax History
| Year | Tax Paid | Tax Assessment Tax Assessment Total Assessment is a certain percentage of the fair market value that is determined by local assessors to be the total taxable value of land and additions on the property. | Land | Improvement |
|---|---|---|---|---|
| 2023 | $2,648 | $24,610 | $3,588 | $21,022 |
| 2022 | $0 | $20,735 | $3,381 | $17,354 |
| 2021 | $101 | $19,746 | $2,749 | $16,997 |
| 2020 | $54 | $18,803 | $2,749 | $16,054 |
| 2019 | $95 | $17,568 | $2,749 | $14,819 |
| 2018 | $0 | $16,342 | $2,128 | $14,214 |
| 2017 | $1,803 | $0 | $0 | $0 |
| 2016 | $0 | $0 | $0 | $0 |
| 2015 | -- | $0 | $0 | $0 |
| 2014 | -- | $0 | $0 | $0 |
Agents Affiliated with this Home
-
Kari Higgins-Lashley

Seller's Agent in 2023
Kari Higgins-Lashley
Berkshire Hathaway PenFed Realty
(316) 990-4383
1 in this area
264 Total Sales
-
Peggy Griffith

Buyer's Agent in 2023
Peggy Griffith
Berkshire Hathaway PenFed Realty
(316) 990-2075
2 in this area
123 Total Sales
Map
Source: South Central Kansas MLS
MLS Number: 629856
APN: 114-18-0-22-04-012.00
- 6606 E 10th St N
- 6513 E Magill Ln
- 6302 E 9th St N
- 6033 E 10th St N
- 1015 N Stratford Ln
- 6520 E Jacqueline St
- 6427 E Jacqueline St
- 6403 E Jacqueline St
- 1002 N Stratford Ln
- 6115 E 9th St N
- 6202 E Jacqueline St
- 1210 N Willow Ln
- 6917 E Stonegate St
- 6321 E 8th St N
- 6406 E 15th St N
- 5614 Coe Dr
- 641 N Woodlawn St
- 641 N Woodlawn Blvd
- 673 N Broadmoor Ave
- 7015 E Aberdeen St
- 6506 E 10th St N
- 6510 E 10th St N
- 6502 E 10th St N
- 6417 E 11th St N
- 6414 E 10th St N
- 1103 N Whitfield St
- 6421 E 11th St N
- 6505 E 10th St N
- 6413 E 11th St N
- 6501 E 10th St N
- 6509 E 10th St N
- 6413 E 10th St N
- 6409 E 11th St N
- 6410 E 10th St N
- 1029 N Whitfield St
- 6409 E 10th St N
- 1102 N Whitfield St
- 6406 E 10th St N
- 6502 E Magill St
- 6506 E Magill St
