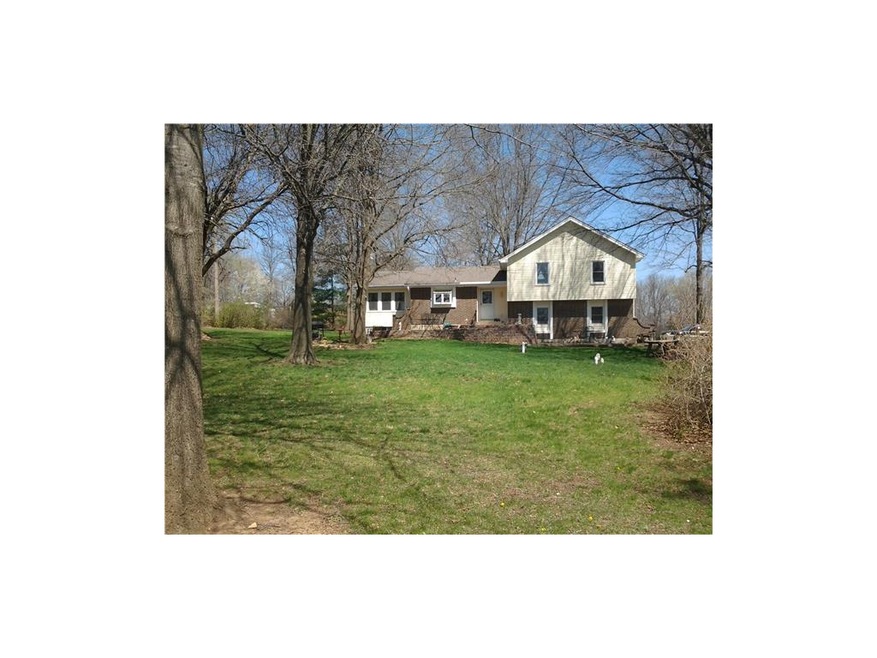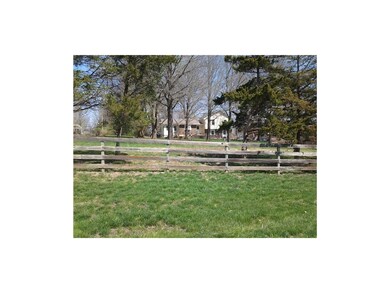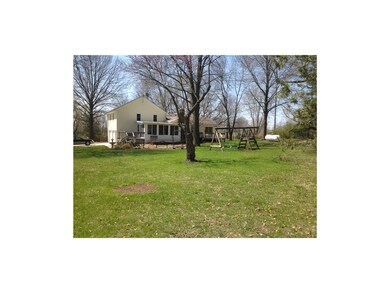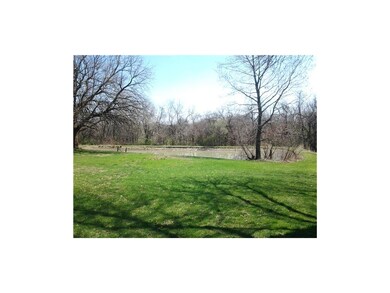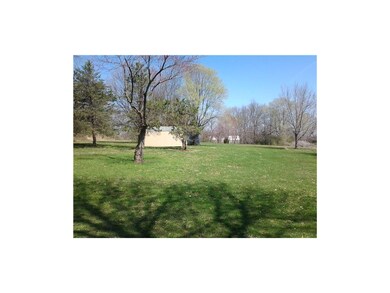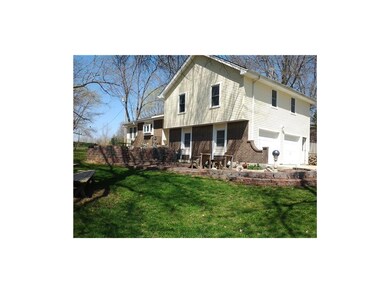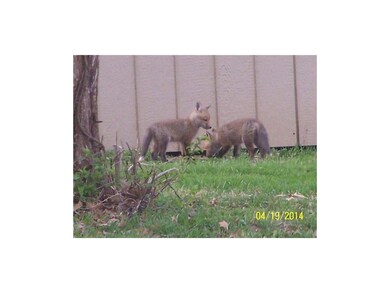
6506 E 210th St Belton, MO 64012
Highlights
- Deck
- Vaulted Ceiling
- Sun or Florida Room
- Pond
- Traditional Architecture
- Granite Countertops
About This Home
As of September 2023HERE IT IS! Hard to find move in ready home on 4.78 treed acres with pond and fencing. Interior of home freshly painted & has finished lower level PLUS a newer 4 seasons sun room to sit & watch wildlife for a quiet relaxing evening. Home also has vinyl siding and geothermal heat source. Located on paved cul-de-sac. Close in but great country feel! This is a great country property that shows pride of ownership! A Must See Today kind of property!
Last Agent to Sell the Property
ReeceNichols - Lees Summit License #1999120513 Listed on: 04/18/2014

Home Details
Home Type
- Single Family
Est. Annual Taxes
- $1,677
Year Built
- Built in 1975
Lot Details
- 4.78 Acre Lot
- Cul-De-Sac
- Many Trees
Parking
- 2 Car Attached Garage
- Inside Entrance
- Side Facing Garage
Home Design
- Traditional Architecture
- Split Level Home
- Tri-Level Property
- Frame Construction
- Composition Roof
- Vinyl Siding
- Masonry
Interior Spaces
- 1,536 Sq Ft Home
- Wet Bar: Carpet, Wet Bar, Ceiling Fan(s), Laminate Counters, Pantry, Vinyl, Built-in Features, Fireplace
- Built-In Features: Carpet, Wet Bar, Ceiling Fan(s), Laminate Counters, Pantry, Vinyl, Built-in Features, Fireplace
- Vaulted Ceiling
- Ceiling Fan: Carpet, Wet Bar, Ceiling Fan(s), Laminate Counters, Pantry, Vinyl, Built-in Features, Fireplace
- Skylights
- Self Contained Fireplace Unit Or Insert
- Gas Fireplace
- Thermal Windows
- Shades
- Plantation Shutters
- Drapes & Rods
- Sun or Florida Room
- Fire and Smoke Detector
- Laundry in Garage
- Finished Basement
Kitchen
- Electric Oven or Range
- Recirculated Exhaust Fan
- Dishwasher
- Granite Countertops
- Laminate Countertops
- Disposal
Flooring
- Wall to Wall Carpet
- Linoleum
- Laminate
- Stone
- Ceramic Tile
- Luxury Vinyl Plank Tile
- Luxury Vinyl Tile
Bedrooms and Bathrooms
- 3 Bedrooms
- Cedar Closet: Carpet, Wet Bar, Ceiling Fan(s), Laminate Counters, Pantry, Vinyl, Built-in Features, Fireplace
- Walk-In Closet: Carpet, Wet Bar, Ceiling Fan(s), Laminate Counters, Pantry, Vinyl, Built-in Features, Fireplace
- 3 Full Bathrooms
- Double Vanity
- Carpet
Outdoor Features
- Pond
- Deck
- Enclosed patio or porch
Schools
- Belton High School
Utilities
- Cooling Available
- Heat Exchanger
- Heat Pump System
- Back Up Gas Heat Pump System
- Septic Tank
- Satellite Dish
Community Details
- Jamison Southview Estates Subdivision
Listing and Financial Details
- Assessor Parcel Number 2501400
Ownership History
Purchase Details
Purchase Details
Home Financials for this Owner
Home Financials are based on the most recent Mortgage that was taken out on this home.Purchase Details
Home Financials for this Owner
Home Financials are based on the most recent Mortgage that was taken out on this home.Purchase Details
Home Financials for this Owner
Home Financials are based on the most recent Mortgage that was taken out on this home.Similar Homes in Belton, MO
Home Values in the Area
Average Home Value in this Area
Purchase History
| Date | Type | Sale Price | Title Company |
|---|---|---|---|
| Warranty Deed | -- | None Listed On Document | |
| Warranty Deed | -- | Coffelt Land Title | |
| Warranty Deed | -- | Platinum Title | |
| Warranty Deed | -- | Kansas City Title Inc |
Mortgage History
| Date | Status | Loan Amount | Loan Type |
|---|---|---|---|
| Previous Owner | $399,000 | New Conventional | |
| Previous Owner | $395,926 | VA | |
| Previous Owner | $169,550 | New Conventional | |
| Previous Owner | $124,000 | New Conventional |
Property History
| Date | Event | Price | Change | Sq Ft Price |
|---|---|---|---|---|
| 09/06/2023 09/06/23 | Sold | -- | -- | -- |
| 07/11/2023 07/11/23 | Pending | -- | -- | -- |
| 06/19/2023 06/19/23 | Price Changed | $440,000 | -2.2% | $225 / Sq Ft |
| 06/07/2023 06/07/23 | For Sale | $450,000 | +5.9% | $230 / Sq Ft |
| 11/15/2022 11/15/22 | Sold | -- | -- | -- |
| 10/05/2022 10/05/22 | Pending | -- | -- | -- |
| 08/23/2022 08/23/22 | For Sale | $425,000 | +129.9% | $218 / Sq Ft |
| 06/24/2014 06/24/14 | Sold | -- | -- | -- |
| 04/25/2014 04/25/14 | Pending | -- | -- | -- |
| 04/19/2014 04/19/14 | For Sale | $184,900 | -- | $120 / Sq Ft |
Tax History Compared to Growth
Tax History
| Year | Tax Paid | Tax Assessment Tax Assessment Total Assessment is a certain percentage of the fair market value that is determined by local assessors to be the total taxable value of land and additions on the property. | Land | Improvement |
|---|---|---|---|---|
| 2024 | $2,355 | $35,580 | $6,740 | $28,840 |
| 2023 | $2,345 | $35,580 | $6,740 | $28,840 |
| 2022 | $2,143 | $32,000 | $6,740 | $25,260 |
| 2021 | $2,188 | $32,000 | $6,740 | $25,260 |
| 2020 | $2,174 | $31,100 | $6,740 | $24,360 |
| 2019 | $2,141 | $31,100 | $6,740 | $24,360 |
| 2018 | $1,968 | $28,210 | $5,390 | $22,820 |
| 2017 | $1,877 | $28,210 | $5,390 | $22,820 |
| 2016 | $1,877 | $26,840 | $5,390 | $21,450 |
| 2015 | $1,877 | $26,840 | $5,390 | $21,450 |
| 2014 | $1,733 | $24,680 | $5,390 | $19,290 |
| 2013 | -- | $24,680 | $5,390 | $19,290 |
Agents Affiliated with this Home
-
Rustalyn York
R
Seller's Agent in 2023
Rustalyn York
Keller Williams Southland
(816) 223-2400
58 Total Sales
-
T
Buyer's Agent in 2023
Troy Roark
Platinum Realty LLC
-
T
Seller's Agent in 2022
Team RE Team
EXP Realty LLC
-
Bryan Bott

Seller Co-Listing Agent in 2022
Bryan Bott
LPT Realty LLC
(913) 486-7721
27 Total Sales
-
Terry Moorehead

Buyer's Agent in 2022
Terry Moorehead
United Real Estate Kansas City
(816) 878-4847
120 Total Sales
-
Mike Dethloff
M
Seller's Agent in 2014
Mike Dethloff
ReeceNichols - Lees Summit
(816) 524-7272
10 Total Sales
Map
Source: Heartland MLS
MLS Number: 1878531
APN: 2501400
- Tract 'D' 214th St
- 4901 E 215th St
- Tract D 199th and South Mullen Rd
- 7810 E 201st Terrace
- 21007 S Cleveland Ave
- 20408 S Cottonwood Dr
- 4900 E 219th St
- 5205 E 221st St
- 9104 E 203rd St
- 8111 E Peek Rd
- 0 S Cleveland Ave
- 20814 S Harper Rd
- 8602 E 227th St
- LOT 4 Oak St
- LOT 3 Oak St
- LOT 2 Oak St
- LOT 1 Oak St
- 8501 E 227th St
- 21904 Crystal Ave
- 18802 S Lakeside Ln
