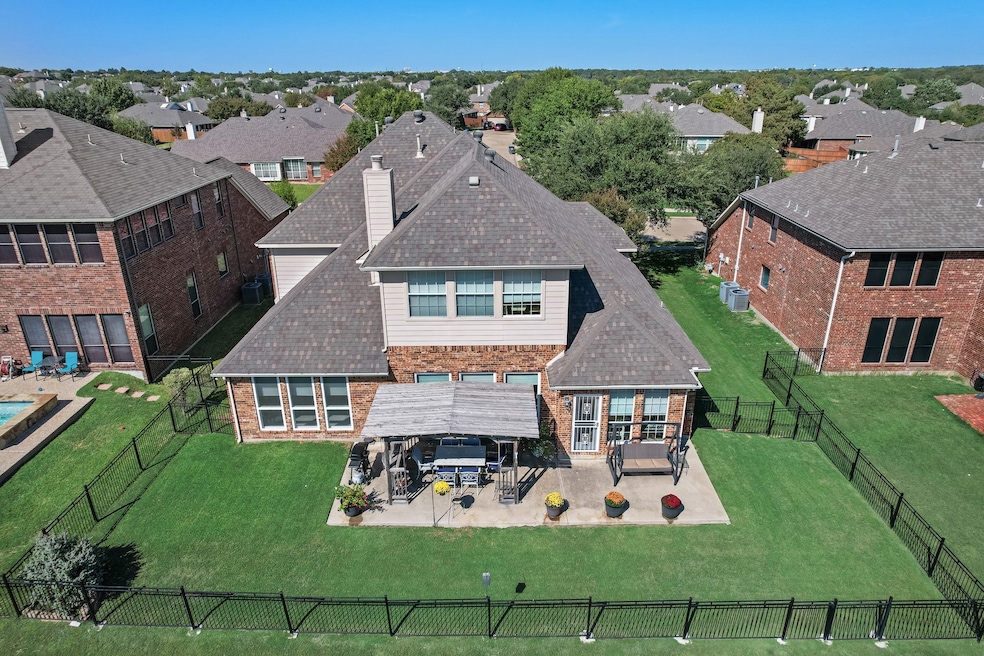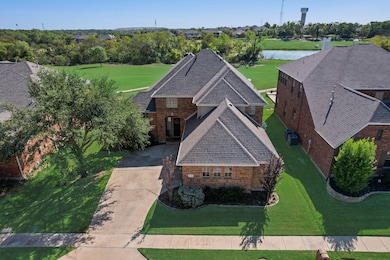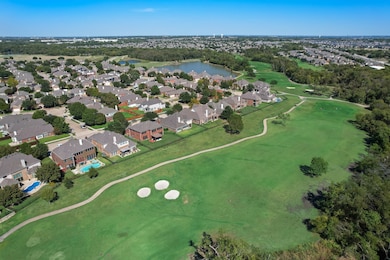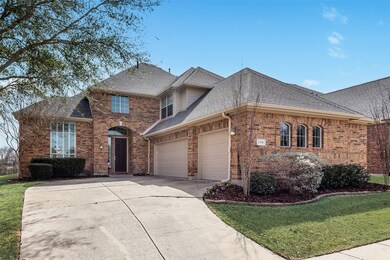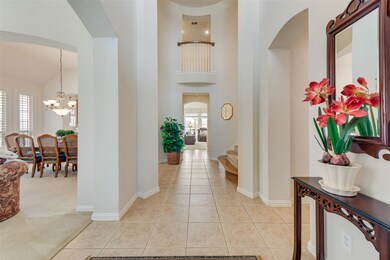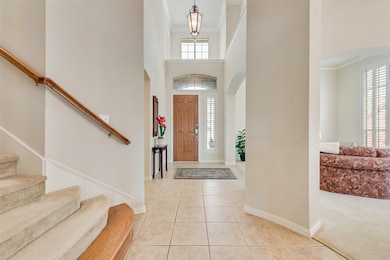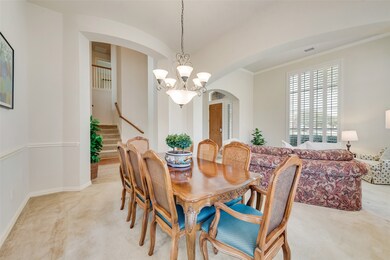
6506 Lakecrest Dr Sachse, TX 75048
Estimated payment $4,854/month
Highlights
- On Golf Course
- Open Floorplan
- Vaulted Ceiling
- Fishing
- Deck
- Loft
About This Home
Sellers offering $20,000 discount or credit to buyer for closing costs or interest rate buydown with acceptable offer with closing date on or before July 31! Rare opportunity to own a beautiful golf course home with spectacular sunrise & sunset views! This one-owner pet-free home features a primary suite plus full bedroom & full bath downstairs. Upstairs has a game room (currently used as a home office) overlooking the golf course, a Juliet balcony, two additional bedrooms & two full bathrooms. The oversized upstairs bedroom was designed as a two-room suite & could easily convert to a fifth bedroom. The front upstairs bedroom has a Jack & Jill bathroom with separate vanities & features a large walk-in closet with an added door to access the ledge in the foyer. The heart of the home is downstairs in the kitchen, dining & family room, where family & friends will enjoy the backyard views of the golf course from the wall of windows giving tons of natural light. The kitchen has a huge center island (also plumbed with gas line), a walk-in pantry & a butler’s pantry with water line & drain. The primary suite features golf course views, extra linen storage, a huge divided closet, separate vanities, a shower & jetted bathtub. The front sitting room & formal dining area can be enclosed to make additional bedrooms or a home office. The three car garage has a partially decked & insulated attic, insulated garage doors, two electric panels (one for the garage) & a 220 plug for electric car or tools. Upgraded impact windows in family room & primary bedroom. The full-house water softener system will extend the life of water-dependent appliances & is great for people and pets. Professional bi-weekly cleaning & quarterly pest control. Both HVAC replaced in 2015. Water heaters replaced & upgraded to tankless in 2023. The sellers have loved the quiet neighborhood, trails, golf course & views from the backyard. New Class 4 roof, giving new owner a huge discount on homeowners insurance!
Listing Agent
True North Real Estate Partners, Inc Brokerage Phone: 972-992-8204 License #0552452 Listed on: 02/10/2025
Home Details
Home Type
- Single Family
Est. Annual Taxes
- $15,162
Year Built
- Built in 2003
Lot Details
- 9,017 Sq Ft Lot
- On Golf Course
- Wrought Iron Fence
- Sprinkler System
- Private Yard
HOA Fees
- $45 Monthly HOA Fees
Parking
- 3 Car Attached Garage
- Enclosed Parking
- Garage Door Opener
Home Design
- Brick Exterior Construction
- Slab Foundation
- Composition Roof
Interior Spaces
- 3,896 Sq Ft Home
- 2-Story Property
- Open Floorplan
- Vaulted Ceiling
- Ceiling Fan
- 1 Fireplace
- Window Treatments
- Loft
Kitchen
- Eat-In Kitchen
- Electric Oven
- Electric Cooktop
- Dishwasher
- Kitchen Island
- Disposal
Flooring
- Carpet
- Ceramic Tile
Bedrooms and Bathrooms
- 4 Bedrooms
- Walk-In Closet
- 4 Full Bathrooms
Home Security
- Home Security System
- Fire and Smoke Detector
Outdoor Features
- Deck
- Covered patio or porch
- Rain Gutters
Schools
- Choice Of Elementary School
- Choice Of High School
Utilities
- Central Heating and Cooling System
- Heating System Uses Natural Gas
- Underground Utilities
- Water Purifier
- Water Softener
- High Speed Internet
- Cable TV Available
Listing and Financial Details
- Legal Lot and Block 24 / H
- Assessor Parcel Number 480161100H0240000
Community Details
Overview
- Association fees include all facilities, management
- Firstservice Residential Association
- Woodbridge Ph 06 Subdivision
Amenities
- Restaurant
Recreation
- Golf Course Community
- Community Playground
- Community Pool
- Fishing
- Park
Map
Home Values in the Area
Average Home Value in this Area
Tax History
| Year | Tax Paid | Tax Assessment Tax Assessment Total Assessment is a certain percentage of the fair market value that is determined by local assessors to be the total taxable value of land and additions on the property. | Land | Improvement |
|---|---|---|---|---|
| 2024 | $5,814 | $678,560 | $165,000 | $513,560 |
| 2023 | $5,814 | $678,560 | $165,000 | $513,560 |
| 2022 | $12,788 | $534,470 | $165,000 | $369,470 |
| 2021 | $9,857 | $383,010 | $105,000 | $278,010 |
| 2020 | $10,020 | $383,010 | $105,000 | $278,010 |
| 2019 | $10,535 | $371,400 | $72,000 | $299,400 |
| 2018 | $10,637 | $371,400 | $72,000 | $299,400 |
| 2017 | $9,701 | $337,790 | $72,000 | $265,790 |
| 2016 | $9,526 | $331,680 | $72,000 | $259,680 |
| 2015 | $7,452 | $335,250 | $72,000 | $263,250 |
| 2014 | $7,452 | $299,000 | $72,000 | $227,000 |
Property History
| Date | Event | Price | Change | Sq Ft Price |
|---|---|---|---|---|
| 06/14/2025 06/14/25 | Price Changed | $640,000 | -1.5% | $164 / Sq Ft |
| 05/30/2025 05/30/25 | Price Changed | $650,000 | -3.7% | $167 / Sq Ft |
| 03/08/2025 03/08/25 | For Sale | $675,000 | -- | $173 / Sq Ft |
Purchase History
| Date | Type | Sale Price | Title Company |
|---|---|---|---|
| Vendors Lien | -- | -- | |
| Vendors Lien | -- | Rtc |
Mortgage History
| Date | Status | Loan Amount | Loan Type |
|---|---|---|---|
| Open | $253,024 | Purchase Money Mortgage | |
| Previous Owner | $70,000,000 | Construction |
Similar Homes in Sachse, TX
Source: North Texas Real Estate Information Systems (NTREIS)
MLS Number: 20840053
APN: 480161100H0240000
- 6502 Lakecrest Dr
- 6514 Lake View Ln
- 6803 Hillwood Dr
- 6815 Holly Hills Ln
- 6126 Holly Crest Ln
- 6921 Lakehurst Ln
- 6115 Crestridge Ln
- 6436 Meadowcrest Ln
- 6011 Crestridge Ln
- 7014 Country Club Dr
- 6909 Highland Crest Ln
- 7022 Country Club Dr
- 5929 Meadowcrest Ln
- 7012 Hillshire Ln
- 330 Heritage Ln
- 6218 Aspen Estates Dr
- 322 Hogue Ln
- 308 Parke Hollow Dr
- 6003 Vista Park Ln
- 5732 Chateau Dr
- 6803 Hillwood Dr
- 6214 Crestridge Ln
- 6215 Crestmont Ln
- 6422 Meadowcrest Ln
- 6614 Baycrest Cir
- 6023 Vista Ln
- 2953 Alto Dr
- 1920 Fair Parke Ln
- 300 Dominion Dr
- 204 Church St
- 7918 Vista Creek Ln
- 118 Monarch Way
- 101 Lavender Ln
- 6618 Coral Ln
- 4608 Sachse Rd
- 511 Yellow Rose Ln
- 5110 Getha Ln
- 4417 Teal Ct Unit ID1056406P
- 4510 Sachse Rd
- 520 Yellow Rose Ln
