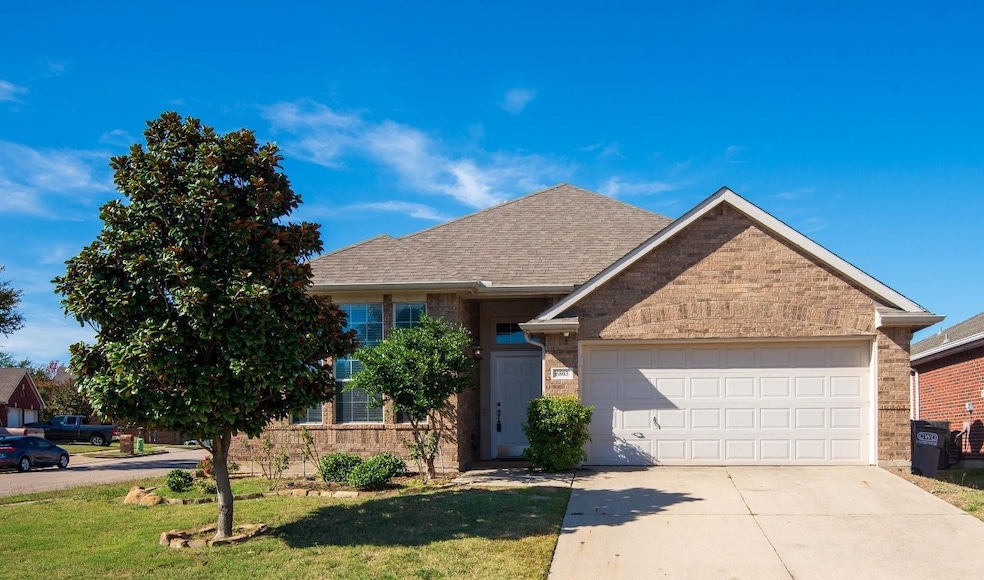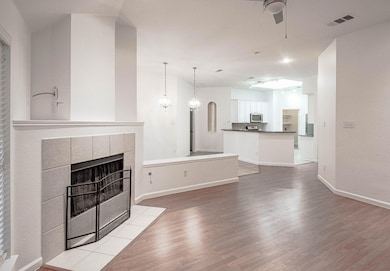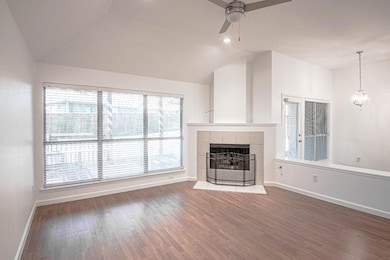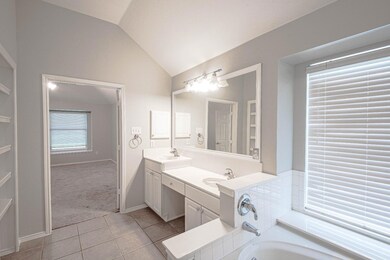6803 Hillwood Dr Sachse, TX 75048
About This Home
Beautifully maintained 3 bed, 2 bath home featuring a fully paid-off solar system—enjoy energy savings from day one! This move-in ready property offers an open-concept layout filled with natural light, a spacious kitchen with ample cabinetry, and a comfortable living area perfect for entertaining. The primary suite includes a walk-in closet and a private bath with dual sinks and a soaking tub. Two additional bedrooms offer flexibility for guests or a home office. Private backyard with room to relax or garden. Located in a quiet, established neighborhood with easy access to schools, shopping, and major highways. Don’t miss this energy-efficient gem!
Listing Agent
Ahmet Konuk Brokerage Phone: 512-590-3901 License #0640558 Listed on: 07/18/2025
Home Details
Home Type
- Single Family
Est. Annual Taxes
- $8,602
Year Built
- Built in 2002
Lot Details
- 7,841 Sq Ft Lot
Parking
- 1 Car Attached Garage
- 1 Carport Space
- Assigned Parking
Interior Spaces
- 1,871 Sq Ft Home
- 1-Story Property
- Living Room with Fireplace
Kitchen
- Dishwasher
- Disposal
Bedrooms and Bathrooms
- 3 Bedrooms
- 2 Full Bathrooms
Schools
- Choice Of Elementary School
- Choice Of High School
Listing and Financial Details
- Residential Lease
- Property Available on 7/21/25
- Tenant pays for all utilities
- Assessor Parcel Number 480160200B0100000
Community Details
Overview
- First Service Residential Association
- Woodcrest Subdivision
Pet Policy
- No Pets Allowed
Map
Source: North Texas Real Estate Information Systems (NTREIS)
MLS Number: 21004568
APN: 480160200B0100000
- 6815 Holly Hills Ln
- 6921 Lakehurst Ln
- 7014 Country Club Dr
- 7022 Country Club Dr
- 6514 Lake View Ln
- 6909 Highland Crest Ln
- 6126 Holly Crest Ln
- 6502 Lakecrest Dr
- 6506 Lakecrest Dr
- 7012 Hillshire Ln
- 6115 Crestridge Ln
- 6411 Highland Crest Ln
- 6011 Crestridge Ln
- 6003 Vista Park Ln
- 5732 Chateau Dr
- 6218 Aspen Estates Dr
- 6436 Meadowcrest Ln
- 5929 Meadowcrest Ln
- 308 Parke Hollow Dr
- 330 Heritage Ln
- 6215 Crestmont Ln
- 6614 Baycrest Cir
- 6214 Crestridge Ln
- 6023 Vista Ln
- 6422 Meadowcrest Ln
- 1920 Fair Parke Ln
- 7918 Vista Creek Ln
- 2953 Alto Dr
- 204 Church St
- 6618 Coral Ln
- 300 Dominion Dr
- 118 Monarch Way
- 101 Lavender Ln
- 4300 Ranchero Dr
- 4417 Teal Ct Unit ID1056406P
- 4510 Sachse Rd
- 5110 Getha Ln
- 4117 Bullwhip Creek Ln
- 511 Yellow Rose Ln
- 7519 Forest Ridge Trail







