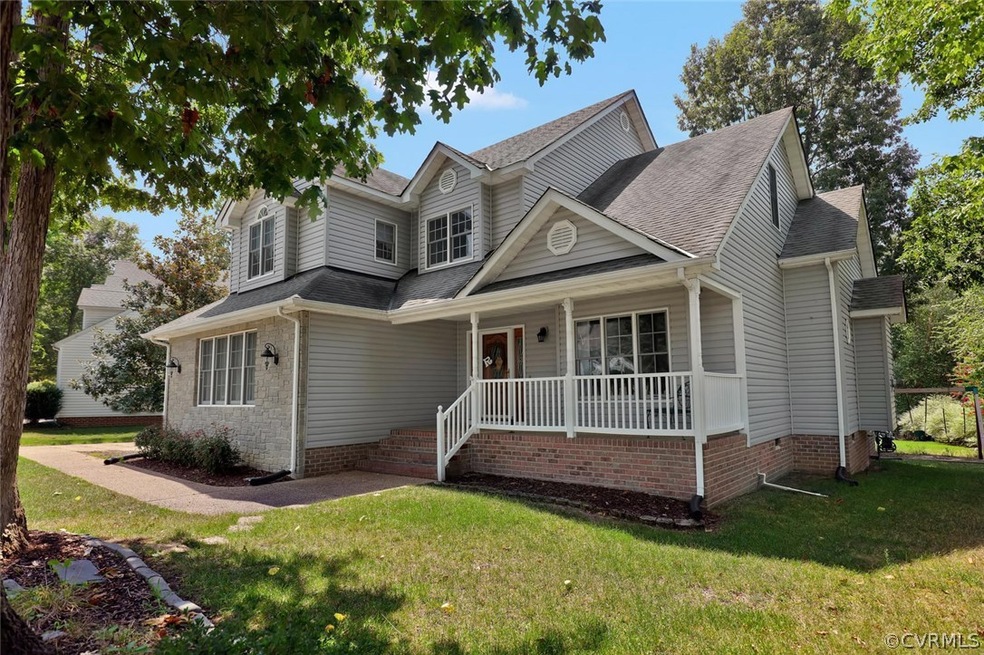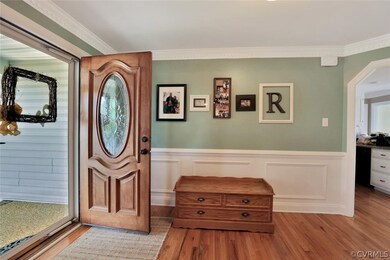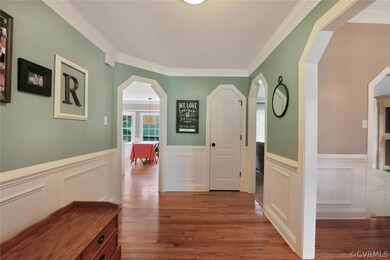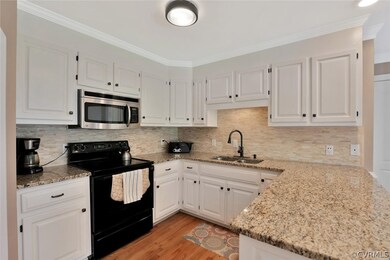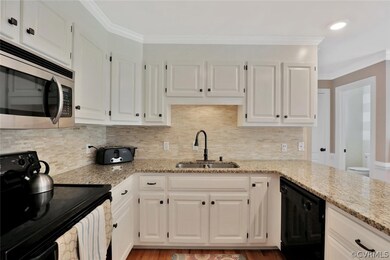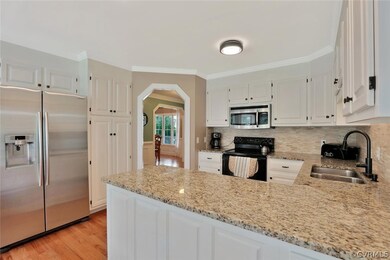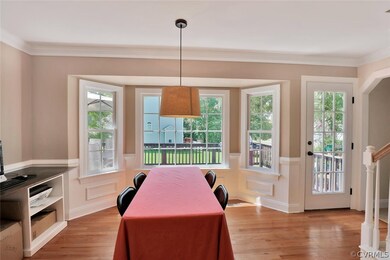
6506 Southshore Dr Midlothian, VA 23112
Brandermill NeighborhoodHighlights
- Boat Dock
- Water Access
- Transitional Architecture
- Clover Hill High Rated A
- Deck
- Wood Flooring
About This Home
As of October 2020Welcome to this gorgeous home situated just steps away from the Swift Creek Reservoir! This home features a grand foyer entrance with hardwood flooring, picture molding and large/open doorways leading to the main house. Formal dining room with hardwood flooring, extensive molding and bump out/bay window, large family room with gas fireplace and wall of windows on the rear of the home, this adorable kitchen features granite countertops, beautiful cabinets with built-in pantry and spacious breakfast nook. First floor also features separate laundry room with shelving/closet and access to the garage allowing for a mud-room type space upon entrance. The second floor of this home boasts a unique layout featuring the master bedroom with walk-in closet and master suite bath with sunken/jetted tub, honeycomb tile flooring, double vanity and water closet, privately tucked away from the other two spacious bedrooms located on this floor. Four steps up from this level brings you to a one of a kind private 4th bedroom space with additional sitting area. Finished third floor serves as a large 5th bedroom or bonus room with endless opportunities. Private access/Swift Creek Reservoir, water views!
Last Agent to Sell the Property
Real Broker LLC License #0225269668 Listed on: 08/27/2016

Home Details
Home Type
- Single Family
Est. Annual Taxes
- $2,601
Year Built
- Built in 1997
Lot Details
- 0.26 Acre Lot
- Landscaped
- Level Lot
- Zoning described as R9
HOA Fees
- $24 Monthly HOA Fees
Parking
- 2 Car Direct Access Garage
- Rear-Facing Garage
- Garage Door Opener
- Driveway
- Off-Street Parking
Home Design
- Transitional Architecture
- Frame Construction
- Composition Roof
- Vinyl Siding
- Stone
Interior Spaces
- 2,599 Sq Ft Home
- 3-Story Property
- High Ceiling
- Ceiling Fan
- Recessed Lighting
- Gas Fireplace
- Bay Window
- Separate Formal Living Room
- Crawl Space
- Dryer Hookup
Kitchen
- Breakfast Area or Nook
- Eat-In Kitchen
- Oven
- Stove
- Microwave
- Dishwasher
- Granite Countertops
- Disposal
Flooring
- Wood
- Partially Carpeted
- Ceramic Tile
Bedrooms and Bathrooms
- 5 Bedrooms
- En-Suite Primary Bedroom
- Walk-In Closet
- Double Vanity
Outdoor Features
- Water Access
- Walking Distance to Water
- Deck
- Front Porch
Schools
- Clover Hill Elementary School
- Swift Creek Middle School
- Clover Hill High School
Utilities
- Forced Air Heating and Cooling System
- Heating System Uses Natural Gas
- Gas Water Heater
Listing and Financial Details
- Tax Lot 11
- Assessor Parcel Number 723-67-35-71-300-000
Community Details
Overview
- Southshore Subdivision
Amenities
- Common Area
Recreation
- Boat Dock
Ownership History
Purchase Details
Home Financials for this Owner
Home Financials are based on the most recent Mortgage that was taken out on this home.Purchase Details
Home Financials for this Owner
Home Financials are based on the most recent Mortgage that was taken out on this home.Purchase Details
Home Financials for this Owner
Home Financials are based on the most recent Mortgage that was taken out on this home.Purchase Details
Home Financials for this Owner
Home Financials are based on the most recent Mortgage that was taken out on this home.Purchase Details
Home Financials for this Owner
Home Financials are based on the most recent Mortgage that was taken out on this home.Purchase Details
Home Financials for this Owner
Home Financials are based on the most recent Mortgage that was taken out on this home.Similar Homes in Midlothian, VA
Home Values in the Area
Average Home Value in this Area
Purchase History
| Date | Type | Sale Price | Title Company |
|---|---|---|---|
| Warranty Deed | $385,000 | Attorney | |
| Warranty Deed | $315,000 | Attorney | |
| Warranty Deed | $266,000 | -- | |
| Warranty Deed | $375,000 | -- | |
| Warranty Deed | $191,500 | -- | |
| Warranty Deed | $32,000 | -- |
Mortgage History
| Date | Status | Loan Amount | Loan Type |
|---|---|---|---|
| Open | $365,750 | New Conventional | |
| Previous Owner | $262,500 | New Conventional | |
| Previous Owner | $266,000 | New Conventional | |
| Previous Owner | $132,500 | New Conventional | |
| Previous Owner | $300,000 | New Conventional | |
| Previous Owner | $153,200 | New Conventional | |
| Previous Owner | $158,400 | New Conventional |
Property History
| Date | Event | Price | Change | Sq Ft Price |
|---|---|---|---|---|
| 10/02/2020 10/02/20 | Sold | $385,000 | 0.0% | $148 / Sq Ft |
| 08/23/2020 08/23/20 | Pending | -- | -- | -- |
| 08/19/2020 08/19/20 | For Sale | $385,000 | +22.2% | $148 / Sq Ft |
| 10/24/2016 10/24/16 | Sold | $315,000 | -1.4% | $121 / Sq Ft |
| 09/18/2016 09/18/16 | Pending | -- | -- | -- |
| 08/27/2016 08/27/16 | For Sale | $319,500 | +14.1% | $123 / Sq Ft |
| 06/02/2014 06/02/14 | Sold | $280,000 | -5.4% | $108 / Sq Ft |
| 04/29/2014 04/29/14 | Pending | -- | -- | -- |
| 01/15/2014 01/15/14 | For Sale | $295,900 | -- | $114 / Sq Ft |
Tax History Compared to Growth
Tax History
| Year | Tax Paid | Tax Assessment Tax Assessment Total Assessment is a certain percentage of the fair market value that is determined by local assessors to be the total taxable value of land and additions on the property. | Land | Improvement |
|---|---|---|---|---|
| 2024 | $4,075 | $441,400 | $75,000 | $366,400 |
| 2023 | $3,766 | $413,900 | $73,000 | $340,900 |
| 2022 | $3,381 | $367,500 | $71,000 | $296,500 |
| 2021 | $3,347 | $349,700 | $70,000 | $279,700 |
| 2020 | $3,139 | $330,400 | $70,000 | $260,400 |
| 2019 | $3,032 | $319,200 | $68,000 | $251,200 |
| 2018 | $3,036 | $318,200 | $67,000 | $251,200 |
| 2017 | $2,998 | $307,100 | $65,000 | $242,100 |
| 2016 | $2,601 | $270,900 | $65,000 | $205,900 |
| 2015 | $2,590 | $267,200 | $65,000 | $202,200 |
| 2014 | $2,293 | $236,200 | $65,000 | $171,200 |
Agents Affiliated with this Home
-
Kyle Yeatman

Seller's Agent in 2020
Kyle Yeatman
Long & Foster
(804) 516-6413
122 in this area
1,487 Total Sales
-
Amy Enoch

Buyer's Agent in 2020
Amy Enoch
Shaheen Ruth Martin & Fonville
(804) 248-1515
18 in this area
72 Total Sales
-
Stephanie Brown

Seller's Agent in 2016
Stephanie Brown
Real Broker LLC
(804) 248-2021
6 in this area
52 Total Sales
-
Karen Kern

Seller's Agent in 2014
Karen Kern
Liz Moore & Associates
(804) 437-2570
2 in this area
29 Total Sales
Map
Source: Central Virginia Regional MLS
MLS Number: 1629439
APN: 723-67-35-71-300-000
- 14302 Shelter Cove Rd
- 7211 Norwood Pond Ct
- 6015 Country Walk Rd
- 14104 Waters Edge Cir
- 7201 Hancock Chase Ct Unit J 2
- 14720 Village Square Place Unit 3
- 7303 Hancock Towns Ln
- 14431 Hancock Towns Dr Unit G 12-2
- 7334 Norwood Pond Place
- 9107 Verneham Ct
- 9255 Moldova Rd
- 7419 Hancock Towns Ct
- 7402 Hancock Towns Ct Unit M-5
- 5911 Waters Edge Rd
- 7410 Hancock Towns Ct Unit M-1
- 13812 Rockport Landing Rd
- 14629 Hancock Towns Dr Unit N-5
- 6236 Willow Glen Rd
- 5903 Waters Edge Rd
- 14703 Hancock Crest Way Unit U-2
