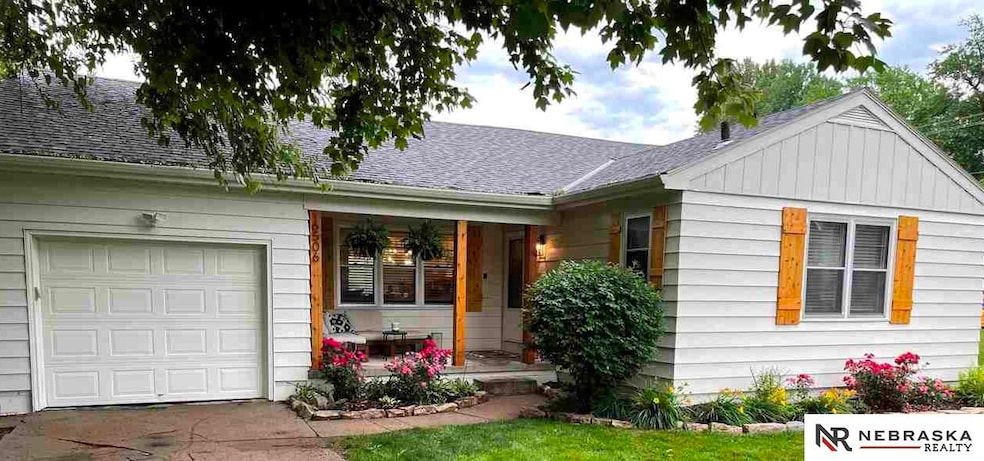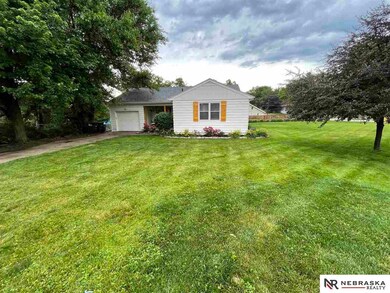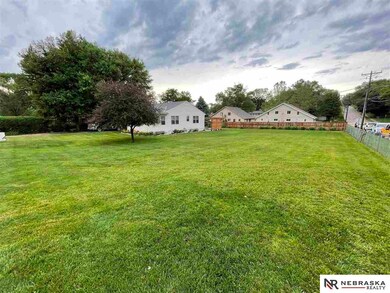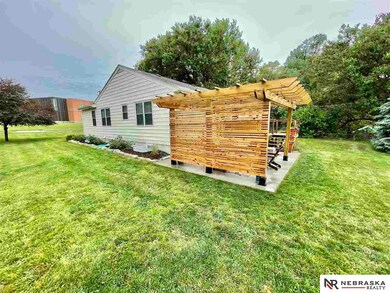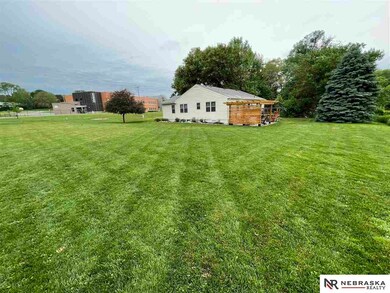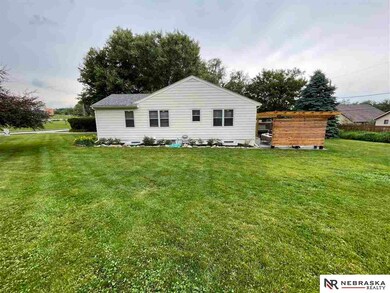
6506 Western Ave Omaha, NE 68132
West Central Omaha NeighborhoodEstimated Value: $248,000 - $424,000
Highlights
- Deck
- Engineered Wood Flooring
- No HOA
- Ranch Style House
- Corner Lot
- Porch
About This Home
As of July 2021Truly one of a kind opportunity in Midtown. This property has a vacant "Buildable Lot" adjacent. It is for sale separately from the house. It has a different address and legal description. Home completely updated. New kitchen w walk-in Pantry, Full height to ceiling Cabinets, Granite tops, Stainless appliances w Refrig, tile backsplash and touch faucet. Newly updated main bath w double vanity, marble top & tile floor. Professionally refinished oak floors(LR, DR, Entry & BR's). Dining Room has Pell 8" wide Triple Pane Glass Slider w Blinds inside. Leads to deck and large patio w Pergola, privacy wall and built in bar area. Rear yard has 6' privacy fence. Extensive Landscaping w Limestone borders around the house. 3 br's, 1.5 baths on main. Furnace new 2018, a/c new 2020, new roof 2017. Unfin basement has 2 egress windows & high ceilings. Electrical Service to be upgraded to Breakers for buyers. Huge finish potential. Property across the street from brand new Western Hills Magnet School.
Last Agent to Sell the Property
Nebraska Realty Brokerage Phone: 402-681-5112 License #0890831 Listed on: 06/11/2021

Home Details
Home Type
- Single Family
Est. Annual Taxes
- $2,852
Year Built
- Built in 1955
Lot Details
- 7,055 Sq Ft Lot
- Lot Dimensions are 55 x 128
- Partially Fenced Property
- Wood Fence
- Chain Link Fence
- Corner Lot
- Level Lot
Parking
- 1 Car Attached Garage
- Garage Door Opener
Home Design
- Ranch Style House
- Block Foundation
- Composition Roof
- Steel Siding
Interior Spaces
- 1,250 Sq Ft Home
- Ceiling Fan
- Window Treatments
- Sliding Doors
- Dining Area
- Engineered Wood Flooring
- Unfinished Basement
- Basement with some natural light
Kitchen
- Oven or Range
- Microwave
- Dishwasher
- Disposal
Bedrooms and Bathrooms
- 3 Bedrooms
- Walk-In Closet
Outdoor Features
- Deck
- Patio
- Porch
Schools
- Western Hills Elementary School
- Lewis And Clark Middle School
- Benson High School
Utilities
- Forced Air Heating and Cooling System
- Heating System Uses Gas
- Phone Available
- Cable TV Available
Community Details
- No Home Owners Association
- Morningside Subdivision
Listing and Financial Details
- Assessor Parcel Number 1814065030
Ownership History
Purchase Details
Home Financials for this Owner
Home Financials are based on the most recent Mortgage that was taken out on this home.Purchase Details
Home Financials for this Owner
Home Financials are based on the most recent Mortgage that was taken out on this home.Similar Homes in the area
Home Values in the Area
Average Home Value in this Area
Purchase History
| Date | Buyer | Sale Price | Title Company |
|---|---|---|---|
| Belle Vie Properties Llc | $248,000 | Platinum Title & Escrow Llc | |
| Criss Scott S | $123,000 | Core Bank Title & Escrow |
Mortgage History
| Date | Status | Borrower | Loan Amount |
|---|---|---|---|
| Open | Relle Vie Properties Llc | $340,000 | |
| Closed | Belle Vie Properties Lcl | $198,000 | |
| Closed | Belle Vie Properties Llc | $198,000 | |
| Previous Owner | Criss Scott S | $119,986 |
Property History
| Date | Event | Price | Change | Sq Ft Price |
|---|---|---|---|---|
| 07/09/2021 07/09/21 | Sold | $247,500 | +15.1% | $198 / Sq Ft |
| 06/14/2021 06/14/21 | Pending | -- | -- | -- |
| 06/10/2021 06/10/21 | For Sale | $215,000 | -- | $172 / Sq Ft |
Tax History Compared to Growth
Tax History
| Year | Tax Paid | Tax Assessment Tax Assessment Total Assessment is a certain percentage of the fair market value that is determined by local assessors to be the total taxable value of land and additions on the property. | Land | Improvement |
|---|---|---|---|---|
| 2023 | $3,424 | $162,300 | $21,300 | $141,000 |
| 2022 | $3,464 | $162,300 | $21,300 | $141,000 |
| 2021 | $3,042 | $143,700 | $21,300 | $122,400 |
| 2020 | $2,852 | $133,200 | $21,300 | $111,900 |
| 2019 | $2,472 | $115,100 | $17,000 | $98,100 |
| 2018 | $2,432 | $113,100 | $17,000 | $96,100 |
| 2017 | $2,193 | $98,300 | $17,000 | $81,300 |
| 2016 | $2,193 | $102,200 | $15,000 | $87,200 |
Agents Affiliated with this Home
-
Steven Criss
S
Seller's Agent in 2021
Steven Criss
Nebraska Realty
(402) 491-0100
1 in this area
6 Total Sales
-
Dionisio Pura

Buyer's Agent in 2021
Dionisio Pura
Meraki Realty Group
(712) 310-5850
2 in this area
32 Total Sales
Map
Source: Great Plains Regional MLS
MLS Number: 22113043
APN: 1406-5030-18
- 6313 Charles St
- 6411 Glenwood Rd
- 6641 Lafayette Ave
- 6144 Seward St
- 6107 Seward St
- 6345 Decatur St
- 6009 Lafayette Ct
- 6772 Hamilton St
- 1721 N 66th St
- 6783 Lafayette Ave
- 6458 Decatur St
- 1801 N 66th St
- 6796 Charles St
- 6104 Decatur St
- 6241 Underwood Ave
- 6223 Blondo St
- 1718 N 60th St
- 6913 Seward St
- 1822 N 60th St
- 1008 J E George Blvd
- 6506 Western Ave
- 6512 Western Ave
- 6502 Western Ave
- 6503 Lafayette Ave
- 6511 Lafayette Ave
- 6511 Lafayette Ave Unit 6511 Lafayette
- 6526 Western Ave
- 6416 Western Ave
- 6527 Lafayette Ave
- 6527 Lafayette Ave
- 6534 Western Ave
- 6414 Western Ave
- 1209 N 65th St
- 1207 N 65th St
- 6410 Western Ave
- 6542 Western Ave
- 6535 Lafayette Ave
- 6347 Lafayette Ave
- 6546 Western Ave
- 6504 Lafayette Ave
