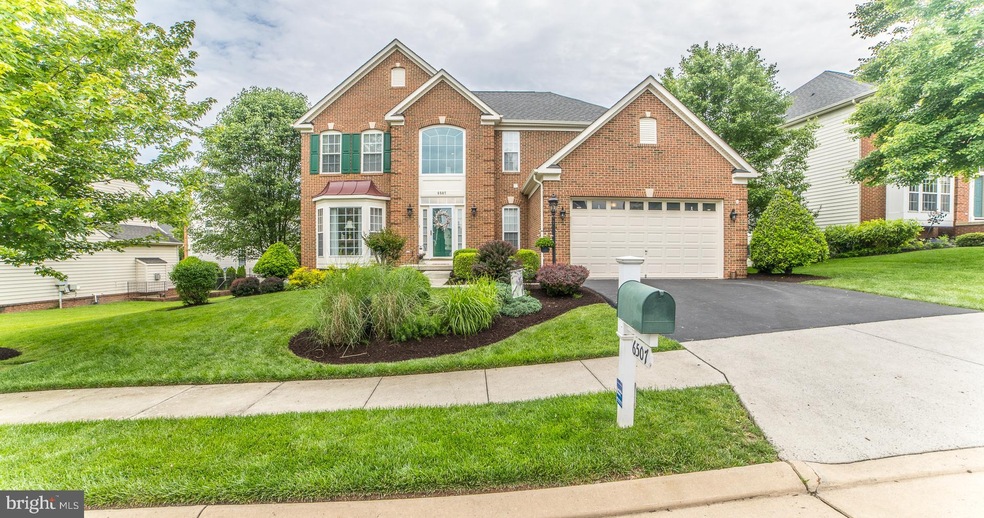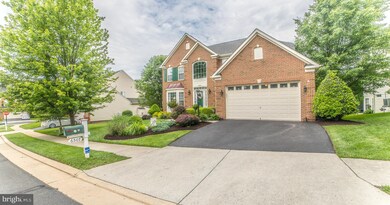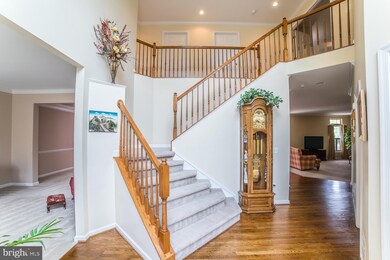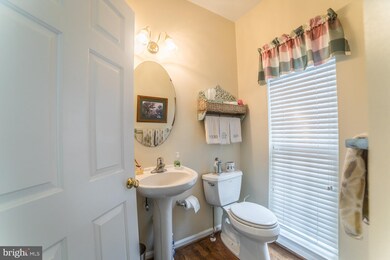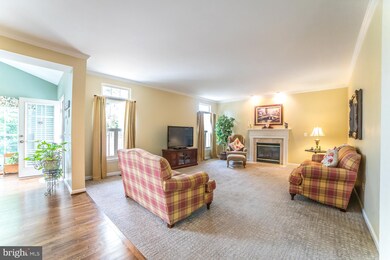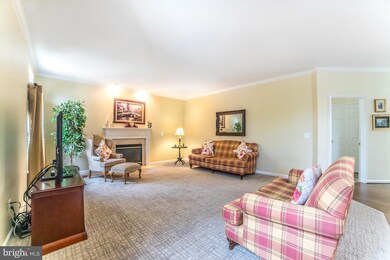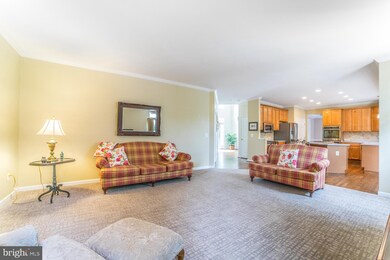
6507 Atkins Way Gainesville, VA 20155
Piedmont NeighborhoodHighlights
- Golf Club
- Bar or Lounge
- Eat-In Gourmet Kitchen
- Mountain View Elementary School Rated A-
- Fitness Center
- Gated Community
About This Home
As of July 2020This beautiful home opens up with a foyer that has a cathedral ceiling, wood floors flowing through the half bathroom, kitchen (island) and morning room. Relax in comfort in the light-filled, carpeted, family room, living room or elegant dining room on the main level. Enjoy the beautiful weather on your Trex deck or paver patio that links to the basement as well. The upstairs boasts a second HVAC system, a beautiful master bedroom/bathroom, 3 additional bedrooms and a shared bathroom. The master bathroom was recently updated and is stunning, Tons of closet space and ceiling fans make the rooms perfect for everyone. Downstairs you will find room for a bar, theatre, full bath, and a custom designed mahogany office. This home features an oversized two car garage with additional storage and the fridge conveys. This home has all the things you need and want, make it yours today! Minutes to Major Commuter Routes 15, 29, 50 and 66. Piedmont amenities and all-inclusive lifestyle of luxury include controlled gated access, 2 private outdoor pools, 1 Indoor pool, a full-service athletic and fitness center, a spacious community center with meeting rooms and business center, and the beautiful Piedmont Golf Club with an 18-hole championship golf course designed by Tom Fazio. Located just 10 minutes from Virginia Gateway, where you'll find coffee shops, quick-eats, Target, movies theater, and more shopping and dining. Only a few minutes from the wineries at Bull Run and La Grande. Neighborhood walking path to Bull Run Middle School (0.4 miles), Battlefield High School pyramid. HVAC 2018
Home Details
Home Type
- Single Family
Est. Annual Taxes
- $6,273
Year Built
- Built in 2004
Lot Details
- 7,706 Sq Ft Lot
- Landscaped
- Back and Front Yard
- Property is zoned PMR
HOA Fees
- $175 Monthly HOA Fees
Parking
- 2 Car Attached Garage
- Parking Storage or Cabinetry
- Front Facing Garage
- Garage Door Opener
- Driveway
- On-Street Parking
- Off-Street Parking
Home Design
- Colonial Architecture
Interior Spaces
- Property has 3 Levels
- Built-In Features
- Crown Molding
- High Ceiling
- Ceiling Fan
- 2 Fireplaces
- Den
Kitchen
- Eat-In Gourmet Kitchen
- Built-In Double Oven
- Cooktop<<rangeHoodToken>>
- <<microwave>>
- Extra Refrigerator or Freezer
- Dishwasher
- Stainless Steel Appliances
- Kitchen Island
- Disposal
Flooring
- Wood
- Carpet
Bedrooms and Bathrooms
- 4 Bedrooms
- En-Suite Bathroom
- Walk-In Closet
Laundry
- Dryer
- Washer
Finished Basement
- Walk-Up Access
- Rear Basement Entry
Utilities
- 90% Forced Air Heating and Cooling System
- Water Heater
- Public Septic
Listing and Financial Details
- Tax Lot 52
- Assessor Parcel Number 7398-73-0527
Community Details
Overview
- Association fees include recreation facility, snow removal
- Piedmont Subdivision
Amenities
- Common Area
- Clubhouse
- Community Center
- Bar or Lounge
Recreation
- Golf Club
- Golf Course Community
- Golf Course Membership Available
- Tennis Courts
- Community Playground
- Fitness Center
- Community Indoor Pool
- Lap or Exercise Community Pool
- Community Spa
- Putting Green
- Jogging Path
Security
- Gated Community
Ownership History
Purchase Details
Home Financials for this Owner
Home Financials are based on the most recent Mortgage that was taken out on this home.Purchase Details
Home Financials for this Owner
Home Financials are based on the most recent Mortgage that was taken out on this home.Purchase Details
Home Financials for this Owner
Home Financials are based on the most recent Mortgage that was taken out on this home.Similar Homes in the area
Home Values in the Area
Average Home Value in this Area
Purchase History
| Date | Type | Sale Price | Title Company |
|---|---|---|---|
| Deed | $610,000 | Hrc Title Agency Llc | |
| Deed | $575,000 | Cardinal Title Group Llc | |
| Special Warranty Deed | $599,490 | -- |
Mortgage History
| Date | Status | Loan Amount | Loan Type |
|---|---|---|---|
| Open | $445,000 | New Conventional | |
| Previous Owner | $460,000 | New Conventional | |
| Previous Owner | $393,750 | New Conventional | |
| Previous Owner | $415,000 | New Conventional | |
| Previous Owner | $396,000 | New Conventional |
Property History
| Date | Event | Price | Change | Sq Ft Price |
|---|---|---|---|---|
| 07/24/2020 07/24/20 | Sold | $610,000 | 0.0% | $152 / Sq Ft |
| 06/09/2020 06/09/20 | Pending | -- | -- | -- |
| 06/05/2020 06/05/20 | For Sale | $610,000 | +6.1% | $152 / Sq Ft |
| 07/26/2019 07/26/19 | Sold | $575,000 | 0.0% | $143 / Sq Ft |
| 06/02/2019 06/02/19 | Pending | -- | -- | -- |
| 06/01/2019 06/01/19 | For Sale | $575,000 | -- | $143 / Sq Ft |
Tax History Compared to Growth
Tax History
| Year | Tax Paid | Tax Assessment Tax Assessment Total Assessment is a certain percentage of the fair market value that is determined by local assessors to be the total taxable value of land and additions on the property. | Land | Improvement |
|---|---|---|---|---|
| 2024 | $7,905 | $794,900 | $238,500 | $556,400 |
| 2023 | $7,287 | $700,300 | $210,500 | $489,800 |
| 2022 | $7,484 | $665,500 | $204,800 | $460,700 |
| 2021 | $7,076 | $581,800 | $167,400 | $414,400 |
| 2020 | $8,547 | $551,400 | $167,400 | $384,000 |
| 2019 | $7,913 | $510,500 | $158,300 | $352,200 |
| 2018 | $5,844 | $484,000 | $148,600 | $335,400 |
| 2017 | $5,910 | $480,700 | $145,600 | $335,100 |
| 2016 | $5,576 | $457,500 | $145,600 | $311,900 |
| 2015 | $5,604 | $480,500 | $155,500 | $325,000 |
| 2014 | $5,604 | $450,000 | $155,500 | $294,500 |
Agents Affiliated with this Home
-
Rebecca Rush

Seller's Agent in 2020
Rebecca Rush
Coldwell Banker (NRT-Southeast-MidAtlantic)
(661) 312-6272
1 in this area
2 Total Sales
-
Angela Rosas

Buyer's Agent in 2020
Angela Rosas
EXP Realty, LLC
(703) 338-5928
1 in this area
48 Total Sales
-
Adam Henderson

Seller's Agent in 2019
Adam Henderson
Samson Properties
(571) 334-6975
63 Total Sales
Map
Source: Bright MLS
MLS Number: VAPW468530
APN: 7398-73-0527
- 6413 Morven Park Ln
- 6901 Bitterroot Ct
- 14109 Snickersville Dr
- 13541 Piedmont Vista Dr
- 6238 Chancellorsville Dr
- 5438 Sherman Oaks Ct
- 13191 Triple Crown Loop
- 13891 Chelmsford Dr Unit 201
- 13890 Chelmsford Dr Unit 313
- 13731 Charismatic Way
- 6688 Roderick Loop
- 13882 Cinch Ln
- 6228 Conklin Way
- 6167 Myradale Way
- 5916 Affirmed Place
- 14401 Chalfont Dr
- 6037 Calumet Ct
- 6046 Gallant Fox Ct
- 5969 Piney Grove Way
- 13854 Cinch Ln
