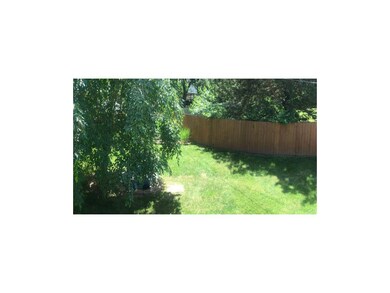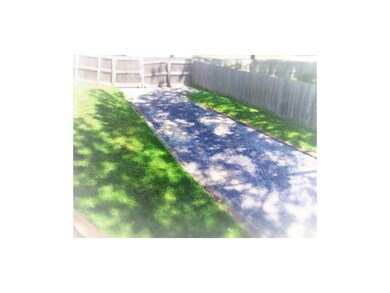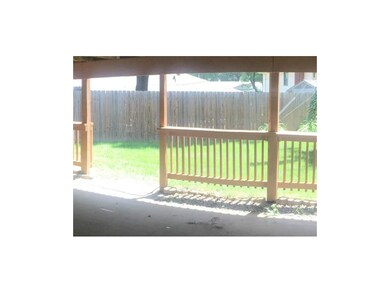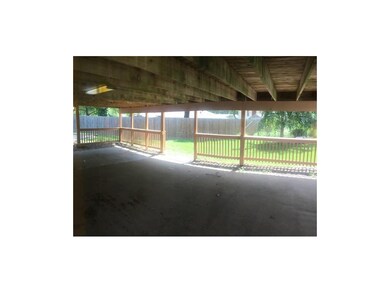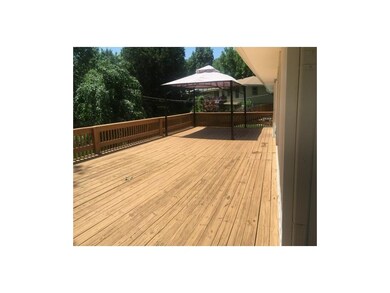
6507 Ballentine St Shawnee, KS 66203
Highlights
- Custom Closet System
- Recreation Room
- Ranch Style House
- Deck
- Vaulted Ceiling
- Corner Lot
About This Home
As of July 2017***Sale flipped no fault of seller!*** Well maintained RANCH on larger, corner lot! NEW SPRINKLER SYSTEM (all yard)! Hardwoods throughmain level. Originally custom-built home (only in the immediate area!), so home had custom cabinets and extras! HUGE deck with wrought-iron (canvas top) gazebo! Big back yard fully, private fence! Includes double gate and extra asphalt drive to park RV, boat, cycles-anything! Mostly finished lower level (fireplace!) walks out to covered patio! Trees galore! Lovely curb appeal! Shawnee Mission Schools & so perfectly situated to highway access BUT far enough away not to be bothered by traffic. A hidden gem, buried deep within the community! New range hood! Newer roof AND!! Send the kids downstairs to a rec room that has room to spare! PLUS, a bath with unenclosed shower!
Last Agent to Sell the Property
Realty Ptnrs Team
ReeceNichols - Leawood South
Home Details
Home Type
- Single Family
Est. Annual Taxes
- $2,201
Year Built
- Built in 1961
Lot Details
- Wood Fence
- Corner Lot
- Level Lot
- Sprinkler System
- Many Trees
Parking
- 2 Car Attached Garage
- Front Facing Garage
- Garage Door Opener
Home Design
- Ranch Style House
- Traditional Architecture
- Composition Roof
- Vinyl Siding
Interior Spaces
- 2,400 Sq Ft Home
- Wet Bar: All Carpet, Wood Floor, Ceiling Fan(s), Other, Built-in Features, Laminate Counters, Partial Window Coverings, Shades/Blinds, Shower Only, Vinyl, Hardwood
- Built-In Features: All Carpet, Wood Floor, Ceiling Fan(s), Other, Built-in Features, Laminate Counters, Partial Window Coverings, Shades/Blinds, Shower Only, Vinyl, Hardwood
- Vaulted Ceiling
- Ceiling Fan: All Carpet, Wood Floor, Ceiling Fan(s), Other, Built-in Features, Laminate Counters, Partial Window Coverings, Shades/Blinds, Shower Only, Vinyl, Hardwood
- Skylights
- Thermal Windows
- Shades
- Plantation Shutters
- Drapes & Rods
- Great Room with Fireplace
- Formal Dining Room
- Recreation Room
- Storm Windows
Kitchen
- Country Kitchen
- Electric Oven or Range
- Dishwasher
- Granite Countertops
- Laminate Countertops
- Wood Stained Kitchen Cabinets
- Disposal
Flooring
- Wall to Wall Carpet
- Linoleum
- Laminate
- Stone
- Ceramic Tile
- Luxury Vinyl Plank Tile
- Luxury Vinyl Tile
Bedrooms and Bathrooms
- 3 Bedrooms
- Custom Closet System
- Cedar Closet: All Carpet, Wood Floor, Ceiling Fan(s), Other, Built-in Features, Laminate Counters, Partial Window Coverings, Shades/Blinds, Shower Only, Vinyl, Hardwood
- Walk-In Closet: All Carpet, Wood Floor, Ceiling Fan(s), Other, Built-in Features, Laminate Counters, Partial Window Coverings, Shades/Blinds, Shower Only, Vinyl, Hardwood
- 3 Full Bathrooms
- Double Vanity
- Bathtub with Shower
Laundry
- Laundry on lower level
- Sink Near Laundry
Finished Basement
- Walk-Out Basement
- Fireplace in Basement
- Basement Window Egress
Outdoor Features
- Deck
- Enclosed patio or porch
Schools
- Nieman Elementary School
- Sm North High School
Additional Features
- City Lot
- Central Heating and Cooling System
Community Details
- Melrose Park Subdivision
Listing and Financial Details
- Assessor Parcel Number QP44000000 0004
Ownership History
Purchase Details
Home Financials for this Owner
Home Financials are based on the most recent Mortgage that was taken out on this home.Purchase Details
Home Financials for this Owner
Home Financials are based on the most recent Mortgage that was taken out on this home.Purchase Details
Home Financials for this Owner
Home Financials are based on the most recent Mortgage that was taken out on this home.Purchase Details
Home Financials for this Owner
Home Financials are based on the most recent Mortgage that was taken out on this home.Purchase Details
Map
Similar Home in the area
Home Values in the Area
Average Home Value in this Area
Purchase History
| Date | Type | Sale Price | Title Company |
|---|---|---|---|
| Interfamily Deed Transfer | -- | Security 1St Title Llc | |
| Warranty Deed | -- | None Available | |
| Warranty Deed | -- | None Available | |
| Warranty Deed | -- | Platinum Title Llc | |
| Interfamily Deed Transfer | -- | None Available |
Mortgage History
| Date | Status | Loan Amount | Loan Type |
|---|---|---|---|
| Open | $20,000 | Credit Line Revolving | |
| Open | $204,250 | New Conventional | |
| Closed | $161,250 | New Conventional | |
| Previous Owner | $172,000 | New Conventional | |
| Previous Owner | $162,000 | New Conventional | |
| Previous Owner | $162,000 | New Conventional |
Property History
| Date | Event | Price | Change | Sq Ft Price |
|---|---|---|---|---|
| 07/13/2017 07/13/17 | Sold | -- | -- | -- |
| 05/22/2017 05/22/17 | Pending | -- | -- | -- |
| 05/19/2017 05/19/17 | For Sale | $215,000 | +2.4% | $90 / Sq Ft |
| 10/16/2015 10/16/15 | Sold | -- | -- | -- |
| 09/30/2015 09/30/15 | Pending | -- | -- | -- |
| 06/25/2015 06/25/15 | For Sale | $210,000 | -- | $88 / Sq Ft |
Tax History
| Year | Tax Paid | Tax Assessment Tax Assessment Total Assessment is a certain percentage of the fair market value that is determined by local assessors to be the total taxable value of land and additions on the property. | Land | Improvement |
|---|---|---|---|---|
| 2024 | $4,008 | $37,927 | $6,716 | $31,211 |
| 2023 | $3,900 | $36,386 | $6,716 | $29,670 |
| 2022 | $3,644 | $33,879 | $5,840 | $28,039 |
| 2021 | $3,395 | $29,590 | $5,072 | $24,518 |
| 2020 | $3,198 | $27,497 | $4,612 | $22,885 |
| 2019 | $2,915 | $25,035 | $4,195 | $20,840 |
| 2018 | $2,846 | $24,345 | $3,820 | $20,525 |
| 2017 | $2,529 | $21,275 | $3,820 | $17,455 |
| 2016 | $2,480 | $20,596 | $3,820 | $16,776 |
| 2015 | $2,333 | $20,171 | $3,820 | $16,351 |
| 2013 | -- | $18,802 | $3,820 | $14,982 |
Source: Heartland MLS
MLS Number: 1945756
APN: QP44000000-0004
- 6513 Ballentine St
- 6531 Bluejacket St
- 10924 W 67th St
- 6336 Switzer Ln
- 4709 Switzer Ln
- 10113 W 65th Dr
- 6317 Sherwood Ln
- 10012 W 68th St
- 6136 Ballentine Ave
- 11409 W 68th St
- 11002 W 70th Terrace
- 10700 W 71st Place
- 10806 W 71st Place
- 11406 W 71st St
- 10210 Edelweiss Cir
- 10242 Edelweiss Cir
- 7110 Cody St
- 7107 Garnett St
- 6515 Charles St
- 6102 Quivira Rd


