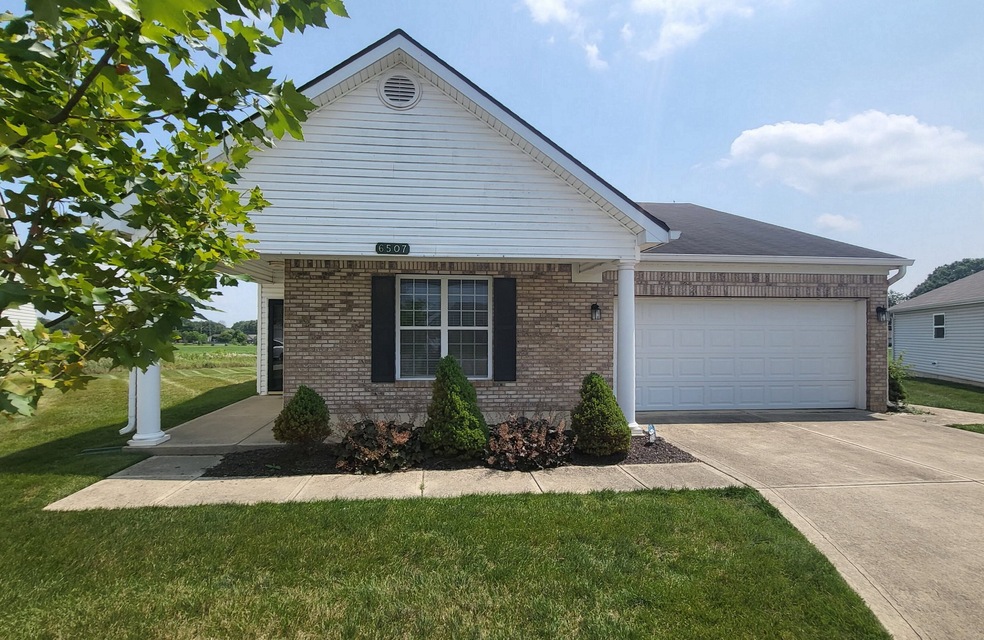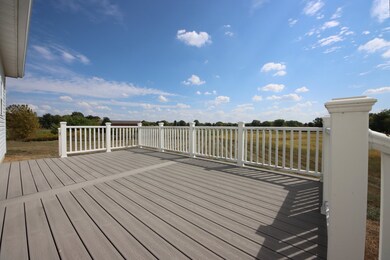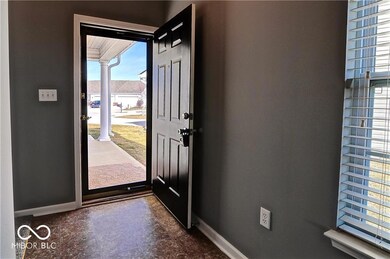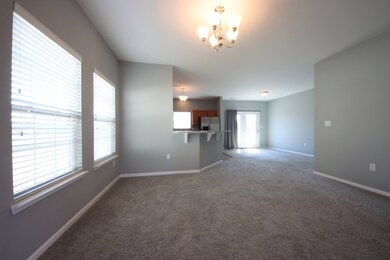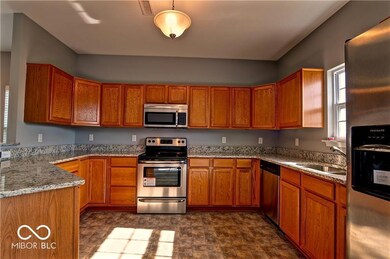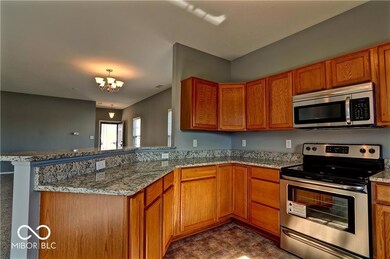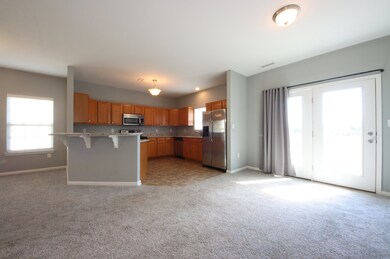
6507 Emerald Ridge Ct Indianapolis, IN 46221
Valley Mills NeighborhoodAbout This Home
As of November 2023Beautiful ranch home is ready to move-in and enjoy! This stand-alone home is classified as a condo and includes maintained grass and landscaping ... Best of both worlds. Gorgeous granite counter tops in kitchen and baths. 2-car garage is 21' deep x 19' wide with a std 16' door. Doors and windows "everywhere", together with high ceilings provide a spacious feel. Open kitchen with breakfast bar and kitchen appliances stay. Nice deck and big back yard. Flexible floorplan offers 2-possible spots for dining while the alternate space may be family room or office. Large walk-in shower and walk-in closet in MBR. Garage is insulated, finished, and includes service door.
Last Agent to Sell the Property
Jeneene West Realty, LLC Brokerage Email: jwest@jwestrealty.com License #RB14038544 Listed on: 07/19/2023
Co-Listed By
Jeneene West Realty, LLC Brokerage Email: jwest@jwestrealty.com License #RB22001236
Last Buyer's Agent
Zachary Gilliam
Tyler Knows Real Estate LLC
Home Details
Home Type
Single Family
Est. Annual Taxes
$2,791
Year Built
2010
Lot Details
0
HOA Fees
$63 per month
Parking
2
Listing Details
- Property Sub Type: Single Family Residence
- Architectural Style: Ranch
- Property Type: Residential
- New Construction: No
- Tax Year: 2021
- Year Built: 2010
- Building Area Total: 1450
- Co List Office Phone: 317-856-4719
- Garage Y N: Yes
- Lot Size Acres: 0.19
- Subdivision Name: Emerald Springs
- Transaction Type: Sale
- Website: www.JWestRealty.com
- Accessibility Features YN: No
- MBR_AttributionContact: jwest@jwestrealty.com
- Attribution Contact: jwest@jwestrealty.com
- Special Features: None
Interior Features
- Basement: No
- Appliances: Dishwasher, Electric Water Heater, Disposal, MicroHood, Electric Oven, Refrigerator
- Levels: One
- Full Bathrooms: 2
- Total Bathrooms: 2
- Total Bedrooms: 2
- Interior Amenities: Attic Access
- Living Area: 1450
- Main Level Bedrooms: 2
- Eating Area: Dining Combo/Living Room
- Basement Full Bathrooms: 0
- Main Level Full Bathrooms: 2
- Main Level Sq Ft: 1450
- Basement Half Bathrooms: 0
- Main Half Bathrooms: 0
- Upper Level Sq Ft: 0
- Rooms Basement: 0
Exterior Features
- Construction Materials: Vinyl With Brick
- Direction Faces: Northwest
- Foundation Details: Slab
- List Price: 230000
- Patio And Porch Features: Covered Porch
Garage/Parking
- Garage Spaces: 2
- Parking Features: Attached
- Garage Sq Ft: 380
Utilities
- Cooling: Central Electric
- Heating: Forced Air, Electric
- Water Source: Municipal/City
- Solid Waste: Yes
Condo/Co-op/Association
- Association Fee: 756
- Association Fee Frequency: Annually
- Association YN: Yes
Fee Information
- Association Fee Includes: Association Home Owners
Lot Info
- Lot Features: Cul-De-Sac
- Property Attached Yn: No
- Additional Parcels: No
- Lot Size Sq Ft: 8162
- Parcel Number: 491311104039000200
- Acres: <1/4 Acre
- Price Acre: 1173684
Green Features
- Green Certification Y N: No
Tax Info
- Tax Annual Amount: 1994
- Tax Block: 1
- Tax Lot: 25
- Semi Annual Property Tax Amt: 997
- Tax Exemption: Homestead Tax Exemption,Mortgage Tax Exemption
Ownership History
Purchase Details
Home Financials for this Owner
Home Financials are based on the most recent Mortgage that was taken out on this home.Purchase Details
Home Financials for this Owner
Home Financials are based on the most recent Mortgage that was taken out on this home.Purchase Details
Home Financials for this Owner
Home Financials are based on the most recent Mortgage that was taken out on this home.Purchase Details
Purchase Details
Purchase Details
Purchase Details
Home Financials for this Owner
Home Financials are based on the most recent Mortgage that was taken out on this home.Purchase Details
Home Financials for this Owner
Home Financials are based on the most recent Mortgage that was taken out on this home.Similar Homes in the area
Home Values in the Area
Average Home Value in this Area
Purchase History
| Date | Type | Sale Price | Title Company |
|---|---|---|---|
| Personal Reps Deed | $223,000 | First American Title | |
| Interfamily Deed Transfer | -- | Chicago Title | |
| Warranty Deed | -- | Mtc | |
| Special Warranty Deed | -- | None Available | |
| Special Warranty Deed | -- | None Available | |
| Sheriffs Deed | $100,800 | None Available | |
| Interfamily Deed Transfer | -- | None Available | |
| Corporate Deed | -- | None Available | |
| Corporate Deed | -- | None Available |
Mortgage History
| Date | Status | Loan Amount | Loan Type |
|---|---|---|---|
| Open | $211,850 | New Conventional | |
| Previous Owner | $24,000 | New Conventional | |
| Previous Owner | $119,000 | Construction | |
| Previous Owner | $119,900 | New Conventional | |
| Previous Owner | $138,485 | FHA | |
| Previous Owner | $8,500,000 | Construction |
Property History
| Date | Event | Price | Change | Sq Ft Price |
|---|---|---|---|---|
| 11/20/2023 11/20/23 | Sold | $223,000 | -3.0% | $154 / Sq Ft |
| 11/01/2023 11/01/23 | Pending | -- | -- | -- |
| 10/24/2023 10/24/23 | Price Changed | $230,000 | -0.9% | $159 / Sq Ft |
| 10/10/2023 10/10/23 | For Sale | $232,000 | 0.0% | $160 / Sq Ft |
| 09/29/2023 09/29/23 | Pending | -- | -- | -- |
| 09/21/2023 09/21/23 | Price Changed | $232,000 | -2.1% | $160 / Sq Ft |
| 09/08/2023 09/08/23 | Price Changed | $237,000 | -1.2% | $163 / Sq Ft |
| 09/08/2023 09/08/23 | Price Changed | $239,900 | 0.0% | $165 / Sq Ft |
| 08/09/2023 08/09/23 | Price Changed | $240,000 | -3.6% | $166 / Sq Ft |
| 07/20/2023 07/20/23 | Price Changed | $249,000 | +6.0% | $172 / Sq Ft |
| 07/19/2023 07/19/23 | For Sale | $235,000 | +80.9% | $162 / Sq Ft |
| 05/04/2016 05/04/16 | Sold | $129,900 | 0.0% | $90 / Sq Ft |
| 03/28/2016 03/28/16 | Pending | -- | -- | -- |
| 03/19/2016 03/19/16 | Off Market | $129,900 | -- | -- |
| 02/25/2016 02/25/16 | For Sale | $129,900 | -- | $90 / Sq Ft |
Tax History Compared to Growth
Tax History
| Year | Tax Paid | Tax Assessment Tax Assessment Total Assessment is a certain percentage of the fair market value that is determined by local assessors to be the total taxable value of land and additions on the property. | Land | Improvement |
|---|---|---|---|---|
| 2024 | $2,791 | $244,000 | $33,100 | $210,900 |
| 2023 | $2,791 | $241,400 | $33,100 | $208,300 |
| 2022 | $2,523 | $214,100 | $33,100 | $181,000 |
| 2021 | $2,063 | $175,700 | $33,100 | $142,600 |
| 2020 | $2,041 | $180,800 | $33,100 | $147,700 |
| 2019 | $1,853 | $158,700 | $33,100 | $125,600 |
| 2018 | $1,811 | $156,700 | $26,100 | $130,600 |
| 2017 | $1,753 | $151,100 | $26,100 | $125,000 |
| 2016 | $1,530 | $132,600 | $26,100 | $106,500 |
| 2014 | $1,375 | $124,500 | $26,100 | $98,400 |
| 2013 | -- | $142,100 | $26,100 | $116,000 |
Agents Affiliated with this Home
-

Seller's Agent in 2023
Jeneene West
Jeneene West Realty, LLC
(317) 856-4719
90 in this area
462 Total Sales
-
J
Seller Co-Listing Agent in 2023
Justin West
Jeneene West Realty, LLC
(317) 856-4719
3 in this area
13 Total Sales
-
Z
Buyer's Agent in 2023
Zachary Gilliam
Tyler Knows Real Estate LLC
-

Seller's Agent in 2016
Aaron Starr
F.C. Tucker Company
(317) 439-1933
205 Total Sales
-
S
Seller Co-Listing Agent in 2016
Sheri Doty
F.C. Tucker Company
(317) 366-7748
103 Total Sales
Map
Source: MIBOR Broker Listing Cooperative®
MLS Number: 21933054
APN: 49-13-11-104-039.000-200
- 6350 Emerald Springs Dr
- 6249 Emerald Lake Ct
- 6315 Emerald Field Way
- 6240 Emerald Lake Ct
- 6302 W Loretta Dr
- 6464 Sulgrove Place
- 6714 Granner Ct
- 6830 Rawlings Ln
- 6618 Sulgrove Place
- 6711 Granner Cir
- 6540 Mccreery Ct
- 6636 Sulgrove Place
- 6051 Copeland Mills Ct
- 6045 Copeland Mills Ct
- 6737 Rawlings Ln
- 6912 Rawlings Ln
- 6812 Rawlings Ln
- 6736 Rawlings Ln
- 6712 Rawlings Ln
- 5801 Mills Rd
