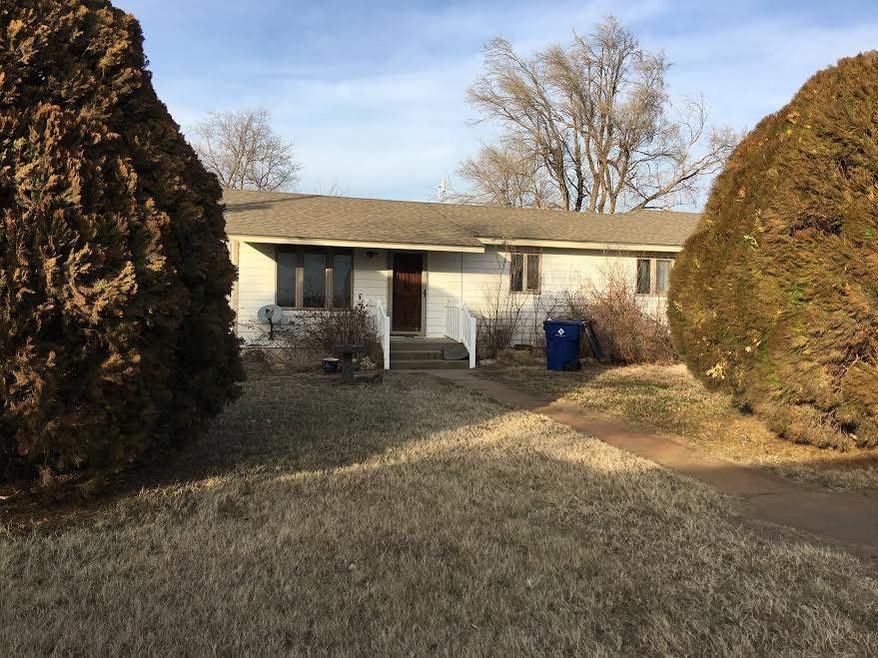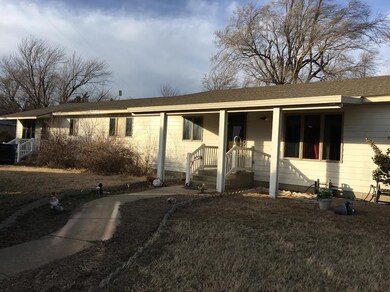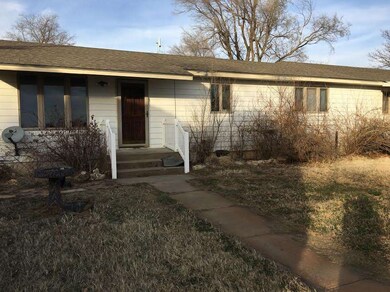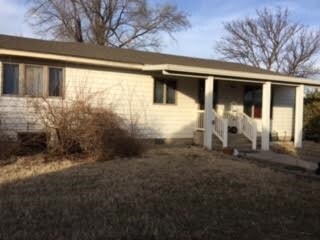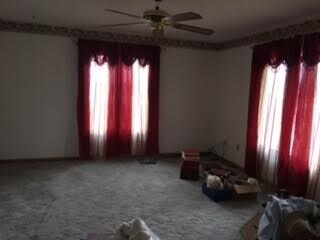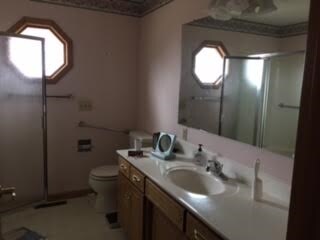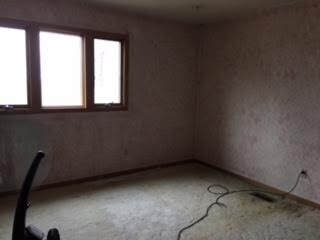
6507 S River Park Rd Halstead, KS 67056
Highlights
- Ranch Style House
- Walk-In Closet
- Humidifier
- Wood Flooring
- Forced Air Heating and Cooling System
- Open Floorplan
About This Home
As of December 2024Now is your chance to move to the country. Rare find with this 4 bed, 2 bath ranch style home on almost 3 acres. This home has lots of space for a growing family. Fantastic location with lots of trees. Located just 20 minutes from Wichita. There are multiple large outbuildings with concrete flooring. Measurements 40 x 24, 200 x 40, 80 x 40 in addition to a smaller building.
Last Agent to Sell the Property
Berkshire Hathaway PenFed Realty License #SP00238174 Listed on: 01/13/2017
Last Buyer's Agent
Berkshire Hathaway PenFed Realty License #SP00238174 Listed on: 01/13/2017
Home Details
Home Type
- Single Family
Est. Annual Taxes
- $2,523
Year Built
- Built in 1955
Parking
- Carport
Home Design
- Ranch Style House
- Frame Construction
- Composition Roof
Interior Spaces
- Ceiling Fan
- Window Treatments
- Family Room
- Open Floorplan
- Wood Flooring
- Storm Doors
Kitchen
- Oven or Range
- Electric Cooktop
- Range Hood
- Dishwasher
Bedrooms and Bathrooms
- 4 Bedrooms
- Walk-In Closet
- 2 Full Bathrooms
Laundry
- Laundry on main level
- Washer
Partially Finished Basement
- Partial Basement
- Basement Storage
- Basement Windows
Schools
- Bentley Elementary School
- Halstead Middle School
- Halstead High School
Utilities
- Forced Air Heating and Cooling System
- Humidifier
- Heating System Powered By Owned Propane
- Propane
- Private Water Source
- Septic Tank
Additional Features
- Outbuilding
- 2.84 Acre Lot
- Flood Insurance May Be Required
Community Details
- None Listed On Tax Record Subdivision
Listing and Financial Details
- Assessor Parcel Number 04015-61300000006.000
Ownership History
Purchase Details
Home Financials for this Owner
Home Financials are based on the most recent Mortgage that was taken out on this home.Similar Homes in Halstead, KS
Home Values in the Area
Average Home Value in this Area
Purchase History
| Date | Type | Sale Price | Title Company |
|---|---|---|---|
| Warranty Deed | $145,000 | -- |
Property History
| Date | Event | Price | Change | Sq Ft Price |
|---|---|---|---|---|
| 12/17/2024 12/17/24 | Sold | -- | -- | -- |
| 11/19/2024 11/19/24 | Pending | -- | -- | -- |
| 11/11/2024 11/11/24 | For Sale | $139,500 | -24.6% | $73 / Sq Ft |
| 07/07/2017 07/07/17 | Sold | -- | -- | -- |
| 04/22/2017 04/22/17 | Pending | -- | -- | -- |
| 01/13/2017 01/13/17 | For Sale | $185,000 | -- | $72 / Sq Ft |
Tax History Compared to Growth
Tax History
| Year | Tax Paid | Tax Assessment Tax Assessment Total Assessment is a certain percentage of the fair market value that is determined by local assessors to be the total taxable value of land and additions on the property. | Land | Improvement |
|---|---|---|---|---|
| 2024 | $2,891 | $21,085 | $3,340 | $17,745 |
| 2023 | $2,640 | $19,625 | $2,523 | $17,102 |
| 2022 | $2,598 | $19,620 | $2,523 | $17,097 |
| 2021 | $2,409 | $18,334 | $2,523 | $15,811 |
| 2020 | $2,378 | $17,867 | $2,523 | $15,344 |
| 2019 | $2,268 | $17,603 | $2,523 | $15,080 |
| 2018 | $2,208 | $16,952 | $2,024 | $14,928 |
| 2017 | $2,662 | $19,422 | $2,024 | $17,398 |
| 2016 | $2,559 | $19,422 | $2,024 | $17,398 |
| 2015 | $2,422 | $18,578 | $1,688 | $16,890 |
| 2014 | $2,112 | $18,280 | $1,688 | $16,592 |
Agents Affiliated with this Home
-
Rusty Riggin

Seller's Agent in 2024
Rusty Riggin
Riggin and Company
(316) 633-3535
52 Total Sales
-
Tammy Weber
T
Seller's Agent in 2017
Tammy Weber
Berkshire Hathaway PenFed Realty
(316) 215-1760
36 Total Sales
Map
Source: South Central Kansas MLS
MLS Number: 530000
APN: 156-13-0-00-00-006.00-0
- 21105 SW 72nd St
- 1919 S Sand Hill Rd
- 7650 S Halstead Rd
- 2005 S Sand Hill Rd
- 3826 S Burmac Rd
- 1903 S Sand Hill Rd
- 00000 E K50 Hwy
- 11410 SW 48th St
- 1429 Redbud Ct
- 1430 Redbud Ct
- 1303 Redbud Ct
- 503 College St
- 718 W 3rd St
- 1215 Main St
- 205 College St
- 1203 Main St
- 1316 Main St
- 1310 Main St
- 1216 Main St
- 1210 Main St
