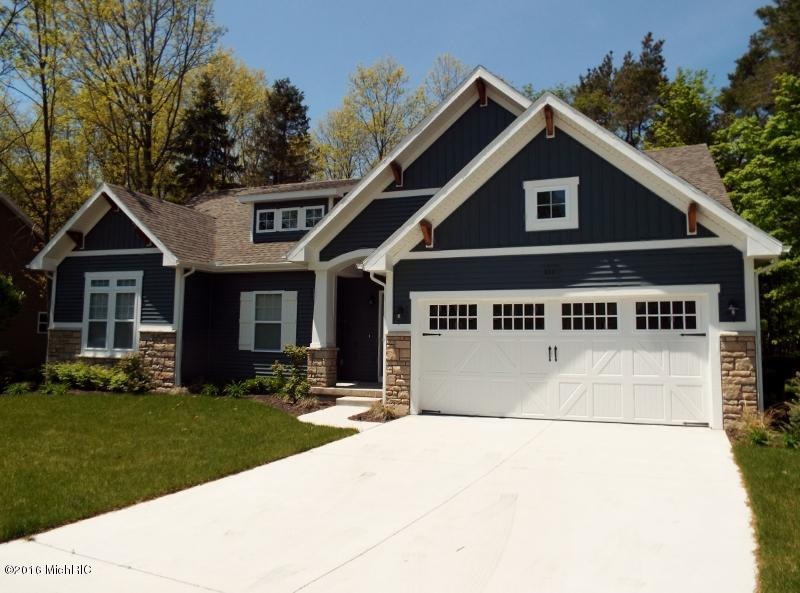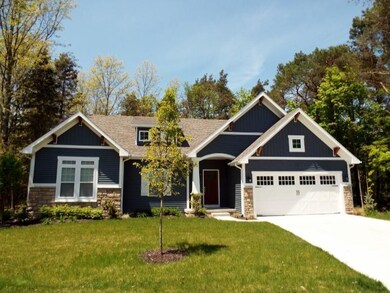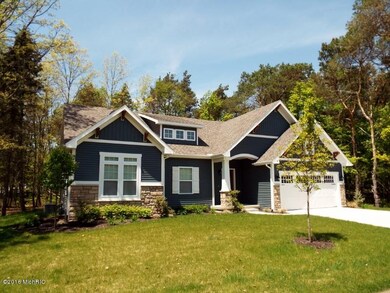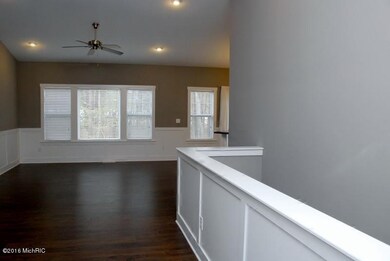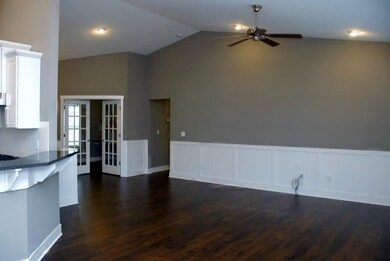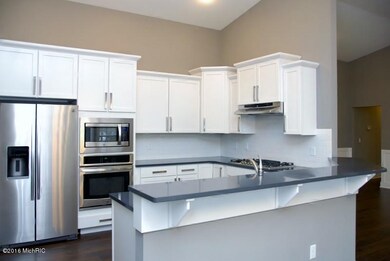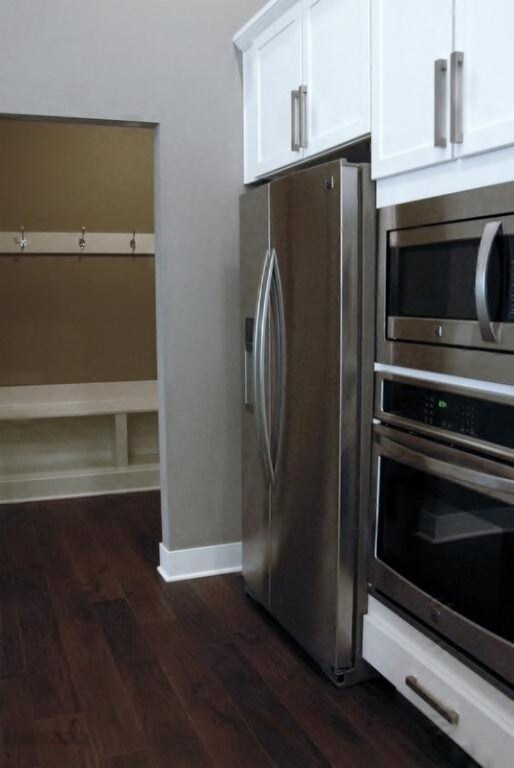
6507 Sanctuary Trail Saugatuck, MI 49453
Highlights
- Recreation Room
- Mud Room
- 2 Car Attached Garage
- Douglas Elementary School Rated A
- Porch
- Eat-In Kitchen
About This Home
As of July 2016Built in 2015, this beautiful ranch home is located in the wooded Sanctuary of Saugatuck community. The open floor plan offers vaulted ceilings, as well as laminate and ceramic tile flooring throughout. In the great room you will find designer wainscoting to tastefully accent the neutral tones. The upgraded, gourmet kitchen features quartz counter tops with a snack bar, tile backsplash, and new stainless steel Kenmore appliances. The main floor master suite offers a full bath and walk-in closet. The study has large French doors, which provide great natural light, and has a unique, custom built-in desk. Several upgrades were selected through the construction process. Meticulously well kept, this home is turnkey ready.
Last Agent to Sell the Property
Coldwell Banker Woodland Schmidt License #6506043979 Listed on: 05/31/2016

Home Details
Home Type
- Single Family
Est. Annual Taxes
- $686
Year Built
- Built in 2015
Lot Details
- 6,969 Sq Ft Lot
- Lot Dimensions are 70 x 100
- Sprinkler System
HOA Fees
- $42 Monthly HOA Fees
Parking
- 2 Car Attached Garage
- Garage Door Opener
Home Design
- Brick or Stone Mason
- Composition Roof
- Vinyl Siding
- Stone
Interior Spaces
- 1,658 Sq Ft Home
- 1-Story Property
- Ceiling Fan
- Insulated Windows
- Window Treatments
- Mud Room
- Living Room
- Dining Area
- Recreation Room
- Laminate Flooring
- Basement Fills Entire Space Under The House
Kitchen
- Eat-In Kitchen
- Built-In Oven
- Cooktop
- Microwave
- Dishwasher
- Snack Bar or Counter
- Disposal
Bedrooms and Bathrooms
- 2 Main Level Bedrooms
- 2 Full Bathrooms
Laundry
- Laundry on main level
- Dryer
- Washer
Outdoor Features
- Porch
Utilities
- Forced Air Heating and Cooling System
- Heating System Uses Natural Gas
- Cable TV Available
Similar Home in Saugatuck, MI
Home Values in the Area
Average Home Value in this Area
Property History
| Date | Event | Price | Change | Sq Ft Price |
|---|---|---|---|---|
| 07/29/2016 07/29/16 | Sold | $288,000 | -0.7% | $174 / Sq Ft |
| 07/07/2016 07/07/16 | Pending | -- | -- | -- |
| 05/31/2016 05/31/16 | For Sale | $289,900 | +5.8% | $175 / Sq Ft |
| 06/12/2015 06/12/15 | For Sale | $274,105 | 0.0% | $165 / Sq Ft |
| 06/05/2015 06/05/15 | Sold | $274,105 | -- | $165 / Sq Ft |
| 12/17/2014 12/17/14 | Pending | -- | -- | -- |
Tax History Compared to Growth
Agents Affiliated with this Home
-
Jim Wiersma

Seller's Agent in 2016
Jim Wiersma
Coldwell Banker Woodland Schmidt
(616) 396-5221
279 Total Sales
-
Bernie Merkle

Seller Co-Listing Agent in 2016
Bernie Merkle
Coldwell Banker Woodland Schmidt
(616) 886-2274
325 Total Sales
-
Ryan Servatius

Buyer's Agent in 2016
Ryan Servatius
Century 21 Affiliated
(269) 252-7926
163 Total Sales
-
Gregory DeHaan

Seller's Agent in 2015
Gregory DeHaan
Rise Realty
(269) 207-1526
5 Total Sales
-
Shawn Slane
S
Buyer's Agent in 2015
Shawn Slane
Coldwell Banker Woodland Schmidt
(616) 396-5221
32 Total Sales
Map
Source: Southwestern Michigan Association of REALTORS®
MLS Number: 16026567
- 3480 64th St
- Parcel 1 66th 135th Holland St
- Parcel 2 66th 135th St
- 0 Parcel 1 66th 135th Holland St Unit 24028881
- 3527 66th St
- 6473 Blue Star Hwy Unit 104
- 6473 Blue Star Hwy Unit 23
- 6473 Blue Star Hwy
- 6439 Daniel Dr
- 6428 Ototeman Trail
- 6515 134th Ave
- 6459 Lilypad Ln
- 3577 Kingfisher Cove Dr
- 0 Sugar Hill Ct Unit 3 22025060
- 3338 Clearbrook Green Unit 16
- 6490 Island Lake Rd
- 259 North St
- 251 North St
- 3348 Clearview Ln Unit 11
- 713 N Maple St
