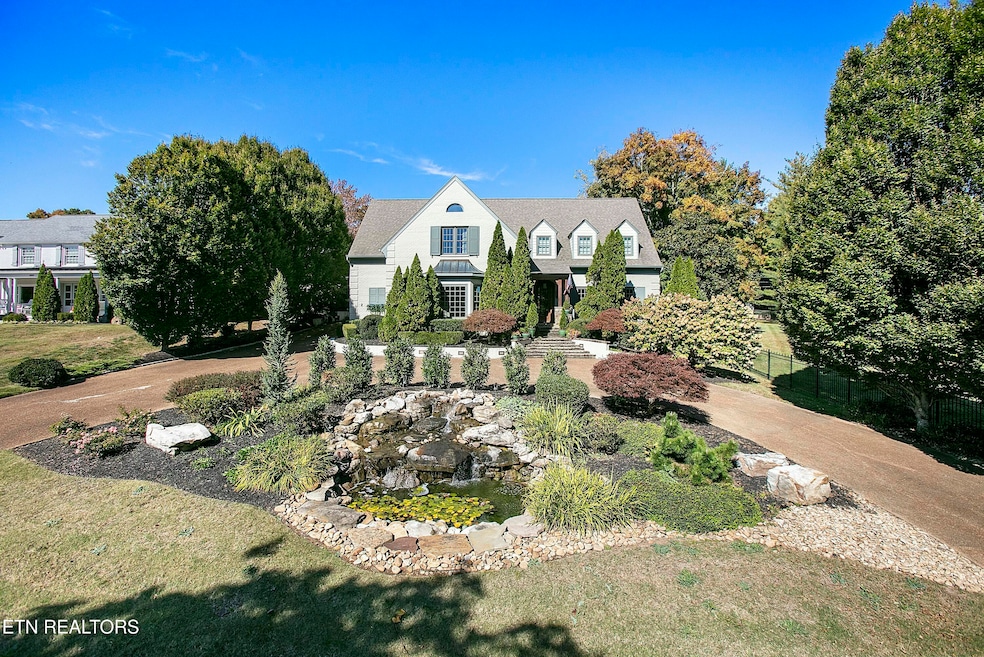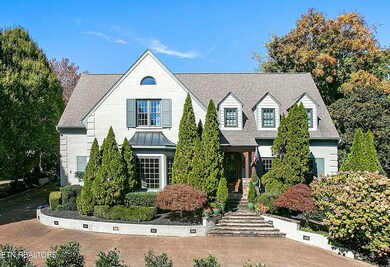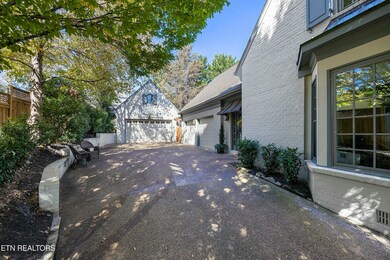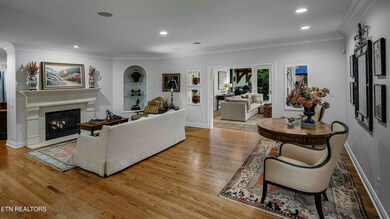
6507 Sherwood Dr SW Knoxville, TN 37919
Hickory Hills NeighborhoodHighlights
- In Ground Pool
- Landscaped Professionally
- Wood Flooring
- Bearden Elementary School Rated A-
- Traditional Architecture
- Main Floor Primary Bedroom
About This Home
As of February 2025STUNNING HOME IN OLD WESTMORELAND* NEW INTERIOR PAINT AND WINDOWS( EXCEPT 3 ) THIS HOME SPARKLES AND SHINES WITH AN ABUNDANCE OF NATURAL LIGHT THROUGHOUT* UPDATED KITCHEN THAT IS OPEN TO THE FAMILY ROOM* HUGE LAUNDRY ROOM WITH AN EXPANSIVE AMOUNT OF CUSTOM CABINETRY*UPDATED MASTER BATH IS FABULOUS* ADDITIONAL GUEST BATHS ARE ALSO UPDATED* HARDWOOD FLOORS HAVE BEEN REFINISHED * 4 CAR GARAGE WITH OFFICE OR WORKOUT AREA ABOVE* MASTERFULLY DECORATED HOME* THE OUTSIDE POOL/ENTERTAINMENT AREA IS A PRIVATE OASIS WITH FIREPLACE AND BUILT IN GRILL* LOVELY SUNROOM RIGHT OFF OF THE POOL AREA* HOME HAS 2 FIREPLACES* MOVE IN READY***
Last Agent to Sell the Property
EXP Realty, LLC License #219855 Listed on: 01/17/2025

Home Details
Home Type
- Single Family
Est. Annual Taxes
- $11,957
Year Built
- Built in 1991
Lot Details
- 0.42 Acre Lot
- Fenced Yard
- Landscaped Professionally
- Level Lot
- Rain Sensor Irrigation System
Parking
- 4 Car Garage
- Side or Rear Entrance to Parking
Home Design
- Traditional Architecture
- Brick Exterior Construction
- Cedar Siding
- Cedar
Interior Spaces
- 5,884 Sq Ft Home
- Wet Bar
- Central Vacuum
- Ceiling Fan
- 2 Fireplaces
- Gas Log Fireplace
- Brick Fireplace
- Fireplace Features Masonry
- Vinyl Clad Windows
- Great Room
- Family Room
- Formal Dining Room
- Bonus Room
- Storage Room
- Crawl Space
Kitchen
- Eat-In Kitchen
- <<selfCleaningOvenToken>>
- Range<<rangeHoodToken>>
- <<microwave>>
- Dishwasher
- Kitchen Island
- Disposal
Flooring
- Wood
- Carpet
- Tile
Bedrooms and Bathrooms
- 4 Bedrooms
- Primary Bedroom on Main
- Walk-In Closet
- <<bathWithWhirlpoolToken>>
- Walk-in Shower
Laundry
- Laundry Room
- Washer and Dryer Hookup
Home Security
- Home Security System
- Fire and Smoke Detector
Outdoor Features
- In Ground Pool
- Patio
- Outdoor Gas Grill
Schools
- Bearden Middle School
- West High School
Utilities
- Zoned Heating and Cooling System
- Heating System Uses Natural Gas
- Internet Available
- Cable TV Available
Community Details
- No Home Owners Association
- Voluntary home owners association
- Westmoreland Subdivision
Listing and Financial Details
- Assessor Parcel Number 121IB007
Ownership History
Purchase Details
Home Financials for this Owner
Home Financials are based on the most recent Mortgage that was taken out on this home.Purchase Details
Purchase Details
Home Financials for this Owner
Home Financials are based on the most recent Mortgage that was taken out on this home.Purchase Details
Purchase Details
Home Financials for this Owner
Home Financials are based on the most recent Mortgage that was taken out on this home.Purchase Details
Home Financials for this Owner
Home Financials are based on the most recent Mortgage that was taken out on this home.Similar Homes in Knoxville, TN
Home Values in the Area
Average Home Value in this Area
Purchase History
| Date | Type | Sale Price | Title Company |
|---|---|---|---|
| Warranty Deed | $2,200,000 | Admiral Title | |
| Warranty Deed | $1,295,000 | Tennessee Valley Ttl Ins Co | |
| Warranty Deed | $1,200,000 | None Available | |
| Quit Claim Deed | -- | None Available | |
| Warranty Deed | $625,000 | Abstract Title Inc | |
| Interfamily Deed Transfer | -- | -- |
Mortgage History
| Date | Status | Loan Amount | Loan Type |
|---|---|---|---|
| Open | $1,000,000 | New Conventional | |
| Previous Owner | $417,000 | Unknown | |
| Previous Owner | $417,000 | Purchase Money Mortgage | |
| Previous Owner | $311,000 | Credit Line Revolving | |
| Previous Owner | $250,000 | Unknown | |
| Previous Owner | $300,012 | Purchase Money Mortgage | |
| Previous Owner | $500,000 | Credit Line Revolving | |
| Previous Owner | $100,000 | Credit Line Revolving | |
| Previous Owner | $100,000 | Credit Line Revolving | |
| Previous Owner | $353,500 | Unknown | |
| Previous Owner | $130,000 | Unknown | |
| Previous Owner | $145,000 | Unknown |
Property History
| Date | Event | Price | Change | Sq Ft Price |
|---|---|---|---|---|
| 06/30/2025 06/30/25 | Price Changed | $2,568,000 | -1.0% | $436 / Sq Ft |
| 06/23/2025 06/23/25 | Price Changed | $2,595,000 | 0.0% | $441 / Sq Ft |
| 06/23/2025 06/23/25 | For Sale | $2,595,000 | +3.8% | $441 / Sq Ft |
| 06/02/2025 06/02/25 | Pending | -- | -- | -- |
| 05/25/2025 05/25/25 | For Sale | $2,499,000 | 0.0% | $425 / Sq Ft |
| 04/09/2025 04/09/25 | Pending | -- | -- | -- |
| 04/07/2025 04/07/25 | Price Changed | $2,499,000 | -3.9% | $425 / Sq Ft |
| 04/06/2025 04/06/25 | Price Changed | $2,599,999 | +4.0% | $442 / Sq Ft |
| 04/05/2025 04/05/25 | Price Changed | $2,499,999 | 0.0% | $425 / Sq Ft |
| 04/05/2025 04/05/25 | For Sale | $2,499,999 | +1.7% | $425 / Sq Ft |
| 03/22/2025 03/22/25 | Off Market | $2,459,000 | -- | -- |
| 02/27/2025 02/27/25 | For Sale | $2,459,000 | +11.8% | $418 / Sq Ft |
| 02/14/2025 02/14/25 | Sold | $2,200,000 | 0.0% | $374 / Sq Ft |
| 01/17/2025 01/17/25 | For Sale | $2,200,000 | -- | $374 / Sq Ft |
| 01/10/2025 01/10/25 | Pending | -- | -- | -- |
Tax History Compared to Growth
Tax History
| Year | Tax Paid | Tax Assessment Tax Assessment Total Assessment is a certain percentage of the fair market value that is determined by local assessors to be the total taxable value of land and additions on the property. | Land | Improvement |
|---|---|---|---|---|
| 2024 | $11,957 | $322,325 | $0 | $0 |
| 2023 | $11,957 | $322,325 | $0 | $0 |
| 2022 | $11,957 | $322,325 | $0 | $0 |
| 2021 | $13,172 | $287,350 | $0 | $0 |
| 2020 | $13,172 | $287,350 | $0 | $0 |
| 2019 | $13,172 | $287,350 | $0 | $0 |
| 2018 | $13,172 | $287,350 | $0 | $0 |
| 2017 | $13,172 | $287,350 | $0 | $0 |
| 2016 | $11,916 | $0 | $0 | $0 |
| 2015 | $11,916 | $0 | $0 | $0 |
| 2014 | $11,916 | $0 | $0 | $0 |
Agents Affiliated with this Home
-
Stacy Jacobi
S
Seller's Agent in 2025
Stacy Jacobi
Keller Williams Signature
(865) 803-2918
33 in this area
75 Total Sales
-
Jennifer Goswitz

Seller's Agent in 2025
Jennifer Goswitz
EXP Realty, LLC
(865) 588-1234
17 in this area
105 Total Sales
Map
Source: East Tennessee REALTORS® MLS
MLS Number: 1287252
APN: 121IB-007
- 6501 Sherwood Dr
- 6707 Stone Mill Dr
- 1027 Westmoreland Ridge Way
- 1108 Pineola Ln
- 6325 Waters Edge Ln
- 1044 Craigland Ct
- 6331 Waters Edge Ln
- 6700 Forest Village Way
- 6429 Cobble Creek
- 6714 Forest Village Way
- 1402 Coachman Ln
- 6523 Deane Hill Dr Unit 13
- 6523 Deane Hill Dr Unit 14
- 6523 Deane Hill Dr Unit 12
- 6521 Deane Hill Dr Unit 1
- 1333 Park Glen Rd SW
- 5709 Lyons View Pike Unit 1307
- 5709 Lyons View Pike Unit 4307
- 5709 Lyons View Pike Unit 2302
- 5709 Lyons View Pike Unit 3204






