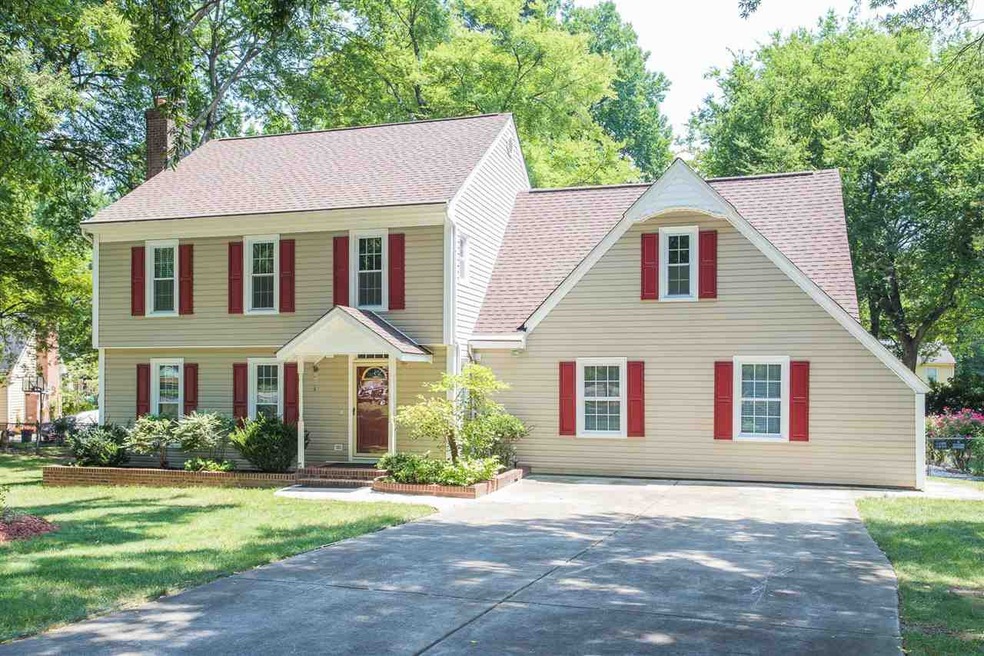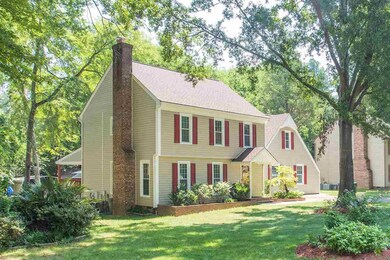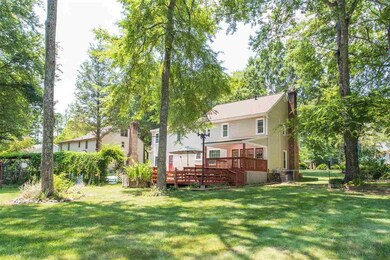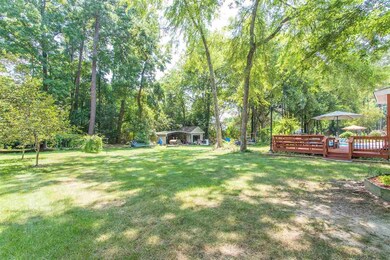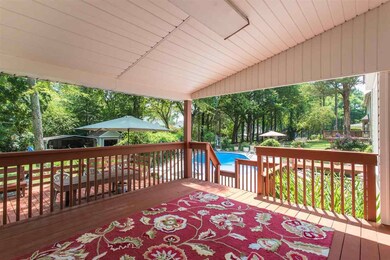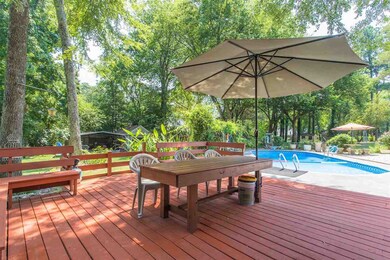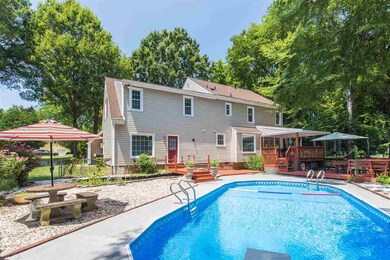
6508 Jade Tree Ln Raleigh, NC 27615
North Ridge NeighborhoodEstimated Value: $679,000 - $1,049,000
Highlights
- In Ground Pool
- Deck
- Wood Flooring
- Millbrook High School Rated A-
- Traditional Architecture
- Attic
About This Home
As of November 2021Rare find in highly desirable 27615 area. 3,000+ Square Foot cul-de-sac home on large lot. In-Ground swimming pool. No HOA.
Last Agent to Sell the Property
Triangle Partners Realty, LLC License #198298 Listed on: 07/31/2021
Home Details
Home Type
- Single Family
Est. Annual Taxes
- $3,903
Year Built
- Built in 1979
Lot Details
- 0.64 Acre Lot
- Cul-De-Sac
- Fenced Yard
- Landscaped
Home Design
- Traditional Architecture
- Vinyl Siding
Interior Spaces
- 3,027 Sq Ft Home
- 2-Story Property
- Smooth Ceilings
- Ceiling Fan
- Gas Log Fireplace
- Entrance Foyer
- Family Room
- Breakfast Room
- Dining Room
- Storage
- Laundry on upper level
- Utility Room
- Crawl Space
- Attic
Kitchen
- Eat-In Kitchen
- Gas Range
- Range Hood
- Plumbed For Ice Maker
- Dishwasher
- Granite Countertops
Flooring
- Wood
- Carpet
Bedrooms and Bathrooms
- 4 Bedrooms
- Walk-In Closet
- Separate Shower in Primary Bathroom
- Bathtub with Shower
Parking
- Carport
- Private Driveway
Outdoor Features
- In Ground Pool
- Deck
- Rain Gutters
- Porch
Schools
- Millbrook Elementary School
- East Millbrook Middle School
- Millbrook High School
Utilities
- Forced Air Heating and Cooling System
- Heating System Uses Natural Gas
- Gas Water Heater
Community Details
- No Home Owners Association
- To Be Added Subdivision
Ownership History
Purchase Details
Purchase Details
Home Financials for this Owner
Home Financials are based on the most recent Mortgage that was taken out on this home.Purchase Details
Similar Homes in Raleigh, NC
Home Values in the Area
Average Home Value in this Area
Purchase History
| Date | Buyer | Sale Price | Title Company |
|---|---|---|---|
| Dulcich Taya Diana | -- | None Listed On Document | |
| Dulcich Taya Diana | $545,000 | None Available | |
| Chua Jose S | $42,500 | -- |
Mortgage History
| Date | Status | Borrower | Loan Amount |
|---|---|---|---|
| Open | Dulcich Taya Diana | $80,000 | |
| Previous Owner | Dulcich Taya Diana | $375,000 | |
| Previous Owner | Chua Tessie | $200,000 | |
| Previous Owner | Chua Tessie L | $150,000 | |
| Previous Owner | Chua Jose S | $150,000 | |
| Previous Owner | Chua Jose S | $100,000 |
Property History
| Date | Event | Price | Change | Sq Ft Price |
|---|---|---|---|---|
| 12/15/2023 12/15/23 | Off Market | $545,000 | -- | -- |
| 11/19/2021 11/19/21 | Sold | $545,000 | -5.2% | $180 / Sq Ft |
| 10/23/2021 10/23/21 | Pending | -- | -- | -- |
| 09/27/2021 09/27/21 | Price Changed | $575,000 | -11.5% | $190 / Sq Ft |
| 09/23/2021 09/23/21 | For Sale | $650,000 | 0.0% | $215 / Sq Ft |
| 09/23/2021 09/23/21 | Price Changed | $650,000 | +13.0% | $215 / Sq Ft |
| 09/22/2021 09/22/21 | Pending | -- | -- | -- |
| 09/21/2021 09/21/21 | Price Changed | $575,000 | -11.5% | $190 / Sq Ft |
| 08/21/2021 08/21/21 | Price Changed | $649,900 | -3.7% | $215 / Sq Ft |
| 07/31/2021 07/31/21 | For Sale | $674,900 | -- | $223 / Sq Ft |
Tax History Compared to Growth
Tax History
| Year | Tax Paid | Tax Assessment Tax Assessment Total Assessment is a certain percentage of the fair market value that is determined by local assessors to be the total taxable value of land and additions on the property. | Land | Improvement |
|---|---|---|---|---|
| 2024 | $5,914 | $678,672 | $300,000 | $378,672 |
| 2023 | $4,452 | $406,608 | $130,000 | $276,608 |
| 2022 | $4,137 | $406,608 | $130,000 | $276,608 |
| 2021 | $3,976 | $406,608 | $130,000 | $276,608 |
| 2020 | $3,904 | $406,608 | $130,000 | $276,608 |
| 2019 | $3,815 | $327,462 | $110,000 | $217,462 |
| 2018 | $3,598 | $327,462 | $110,000 | $217,462 |
| 2017 | $3,427 | $327,462 | $110,000 | $217,462 |
| 2016 | $3,356 | $327,462 | $110,000 | $217,462 |
| 2015 | $3,245 | $311,432 | $110,000 | $201,432 |
| 2014 | $3,078 | $311,432 | $110,000 | $201,432 |
Agents Affiliated with this Home
-
Glenn Chua
G
Seller's Agent in 2021
Glenn Chua
Triangle Partners Realty, LLC
(919) 302-2482
2 in this area
7 Total Sales
-
Joshua Dulcich

Buyer's Agent in 2021
Joshua Dulcich
Indeed Realty
(919) 608-4517
2 in this area
6 Total Sales
Map
Source: Doorify MLS
MLS Number: 2399152
APN: 1717.18-41-7905-000
- 6805 Greystone Dr
- 6417 Meadow View Dr
- 1600 Budwood Dr
- 1712 Briarforest Place
- 6312 New Market Way
- 1400 Hedgelawn Way
- 6844 Greystone Dr
- 1724 Briarforest Place
- 1725 Briarforest Place
- 1217 Briar Patch Ln
- 6104 New Market Way
- 1209 Briar Patch Ln
- 6423 New Market Way Unit 6423
- 6502 New Market Way
- 6035 Sentinel Dr
- 6525 New Market Way Unit 6525
- 6816 Rainwater Rd
- 6510 New Market Way
- 6565 New Market Way Unit 6565
- 1304 Greenside Dr
- 6508 Jade Tree Ln
- 6504 Jade Tree Ln
- 6512 Jade Tree Ln
- 6805 Chasewick Cir
- 6801 Chasewick Cir
- 6809 Chasewick Cir
- 6541 Tealbriar Dr
- 6537 Tealbriar Dr
- 6516 Jade Tree Ln
- 6813 Chasewick Cir
- 6500 Jade Tree Ln
- 6533 Tealbriar Dr
- 6517 Jade Tree Ln
- 6505 Jade Tree Ln
- 6817 Chasewick Cir
- 1413 Spring Forest Rd
- 6509 Jade Tree Ln
- 6601 Tealbriar Dr
- 6804 Chasewick Cir
- 6529 Tealbriar Dr
