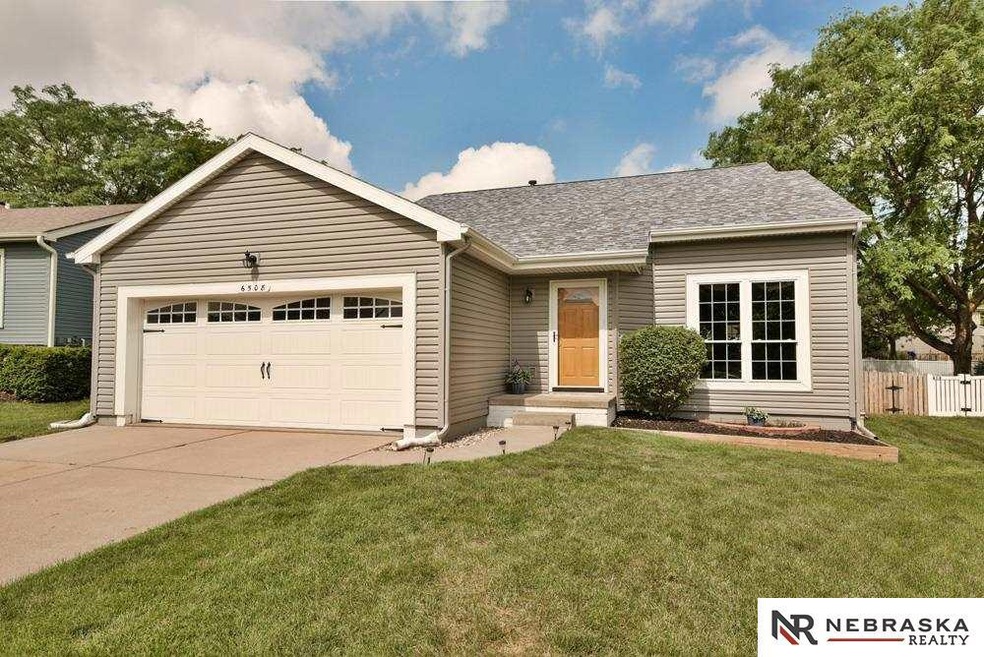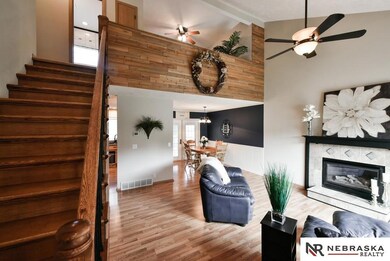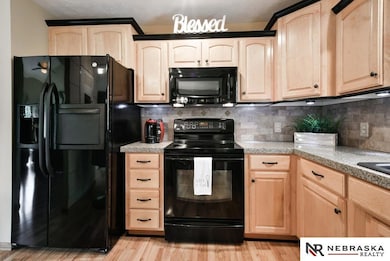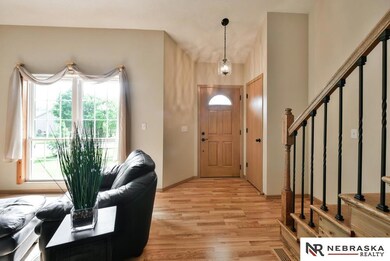
Estimated Value: $289,000 - $312,162
Highlights
- Spa
- Living Room with Fireplace
- No HOA
- Covered Deck
- Cathedral Ceiling
- Balcony
About This Home
As of July 2021Welcome to your new move-in-ready home! Walk in & notice the tall cathedral ceilings, gas fireplace, unique cedar shiplap walls, & updated flooring throughout. The kitchen features custom cabinets, granite, backsplash & appliances stay! This home has 3 updated bathrooms w/beautiful tile work. Head upstairs on the new oakwood staircase w/wrought iron railing where 2 bedrooms are located. Main floor laundry room & lower level access have custom barn doors. Washer and dryer stay. Master bed on main level w/double closets. Fully fenced backyard has a HUGE shed w/ loft, a patio area & newer deck w/ covered pergola for all your outdoor enjoyment. Lower level could be for entertaining or a 4th bedroom. There is an egress window, ¾ bath and kitchenette/ bar area, plus storage and utility sink. So many extra features you need to see. Last 5 years new siding, roof, gutter guards, air conditioner, furnace, water heater & softener. This home has been loved & cared for. Hurry!!!
Last Agent to Sell the Property
Nebraska Realty Brokerage Phone: 402-630-8430 License #20150488 Listed on: 06/25/2021

Home Details
Home Type
- Single Family
Est. Annual Taxes
- $2,712
Year Built
- Built in 1995
Lot Details
- 8,064 Sq Ft Lot
- Lot Dimensions are 128 x 63
- Property is Fully Fenced
- Wood Fence
- Level Lot
Parking
- 2 Car Attached Garage
- Garage Door Opener
Home Design
- Brick Exterior Construction
- Block Foundation
- Composition Roof
- Vinyl Siding
Interior Spaces
- 1.5-Story Property
- Cathedral Ceiling
- Ceiling Fan
- Gas Log Fireplace
- Electric Fireplace
- Window Treatments
- Sliding Doors
- Living Room with Fireplace
- 2 Fireplaces
- Dining Area
Kitchen
- Convection Oven
- Warming Drawer
- Microwave
- Ice Maker
- Dishwasher
- Disposal
Flooring
- Laminate
- Ceramic Tile
- Luxury Vinyl Plank Tile
- Luxury Vinyl Tile
Bedrooms and Bathrooms
- 3 Bedrooms
- Walk-In Closet
- Spa Bath
Laundry
- Dryer
- Washer
Finished Basement
- Sump Pump
- Basement with some natural light
Outdoor Features
- Spa
- Balcony
- Covered Deck
- Patio
- Shed
- Porch
Schools
- Prairie Wind Elementary School
- Morton Middle School
- Northwest High School
Utilities
- Forced Air Heating and Cooling System
- Heating System Uses Gas
- Water Softener
- Cable TV Available
Community Details
- No Home Owners Association
- Cherry Ridge Subdivision
Listing and Financial Details
- Assessor Parcel Number 0808740102
Ownership History
Purchase Details
Purchase Details
Home Financials for this Owner
Home Financials are based on the most recent Mortgage that was taken out on this home.Purchase Details
Home Financials for this Owner
Home Financials are based on the most recent Mortgage that was taken out on this home.Similar Homes in the area
Home Values in the Area
Average Home Value in this Area
Purchase History
| Date | Buyer | Sale Price | Title Company |
|---|---|---|---|
| Jolynn K Grashorn Revocable Trust | -- | -- | |
| Grashorn Jolynn | $265,000 | Green Title & Escrow | |
| Ritchey Debbi J | $134,000 | -- |
Mortgage History
| Date | Status | Borrower | Loan Amount |
|---|---|---|---|
| Previous Owner | Ritchey Debbi J | $129,800 | |
| Previous Owner | Ritchey Debbi J | $127,300 |
Property History
| Date | Event | Price | Change | Sq Ft Price |
|---|---|---|---|---|
| 07/26/2021 07/26/21 | Sold | $265,000 | +10.4% | $137 / Sq Ft |
| 06/26/2021 06/26/21 | Pending | -- | -- | -- |
| 06/25/2021 06/25/21 | For Sale | $240,000 | -- | $124 / Sq Ft |
Tax History Compared to Growth
Tax History
| Year | Tax Paid | Tax Assessment Tax Assessment Total Assessment is a certain percentage of the fair market value that is determined by local assessors to be the total taxable value of land and additions on the property. | Land | Improvement |
|---|---|---|---|---|
| 2023 | $5,051 | $239,400 | $27,900 | $211,500 |
| 2022 | $5,110 | $239,400 | $27,900 | $211,500 |
| 2021 | $3,670 | $173,400 | $27,900 | $145,500 |
| 2020 | $3,712 | $173,400 | $27,900 | $145,500 |
| 2019 | $3,509 | $163,400 | $15,200 | $148,200 |
| 2018 | $2,888 | $134,300 | $15,200 | $119,100 |
| 2017 | $3,118 | $134,300 | $15,200 | $119,100 |
| 2016 | $3,118 | $129,200 | $15,200 | $114,000 |
| 2015 | $3,111 | $129,200 | $15,200 | $114,000 |
| 2014 | $3,111 | $129,200 | $15,200 | $114,000 |
Agents Affiliated with this Home
-
Pam Mertz

Seller's Agent in 2021
Pam Mertz
Nebraska Realty
(402) 630-8430
52 Total Sales
-
Ryan Martinez

Buyer's Agent in 2021
Ryan Martinez
Better Homes and Gardens R.E.
(308) 390-7742
4 Total Sales
Map
Source: Great Plains Regional MLS
MLS Number: 22114418
APN: 0874-0102-08
- 6503 N 110th Ave
- 10910 Bauman Ave
- 6527 N 106th St
- 11275 Bauman Ave
- 6935 N 108th Ct Unit 259
- 6319 N 106th St
- 6005 N 108th Avenue Cir
- 10507 Whitmore Ct
- 5913 N 110th Cir
- 11105 Crown Point Ave
- 5727 N 107th St
- 11030 Girard St
- 10925 Weber St
- 11019 Weber St
- 10612 Hartman Ave
- 11660 Newport Ave
- 6610 N 117th Cir
- 6909 N 118th Cir
- 10913 Potter St
- 10909 Potter St
- 6508 N 110th St
- 6512 N 110th St
- 6504 N 110th St
- 6516 N 110th St
- 6507 N 110th Ave
- 6511 N 110th Ave
- 11015 Bauman Cir
- 10912 Martin Ave
- 10917 Bauman Ave
- 11019 Bauman Cir
- 11011 Bauman Cir
- 11005 Martin Ave
- 11001 Martin Ave
- 10908 Martin Ave
- 11009 Martin Ave
- 10911 Bauman Ave
- 6606 N 110th St
- 11015 Martin Ave
- 10911 Martin Ave






