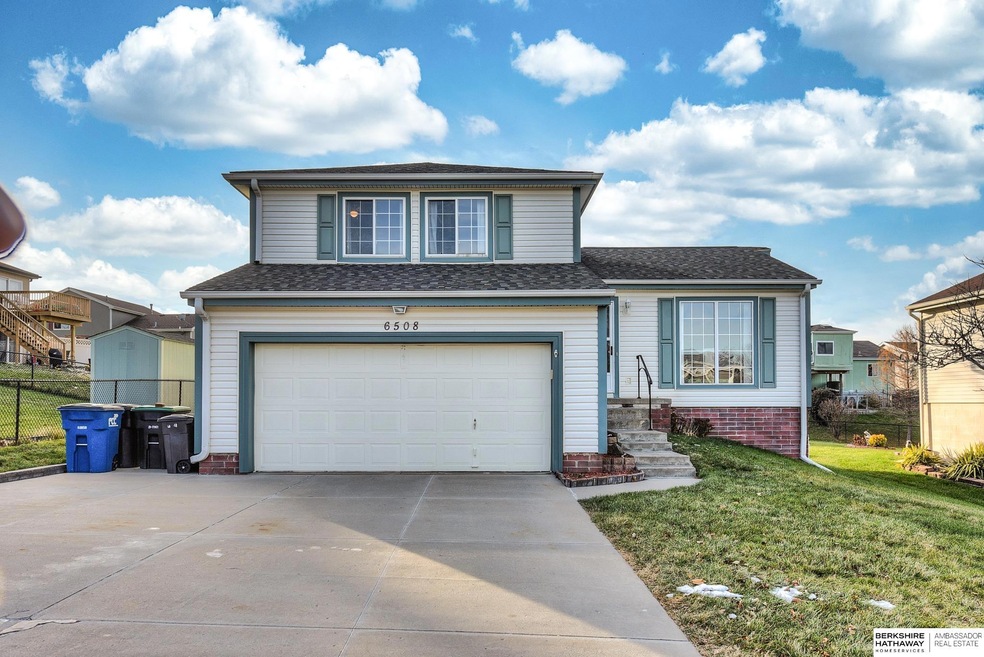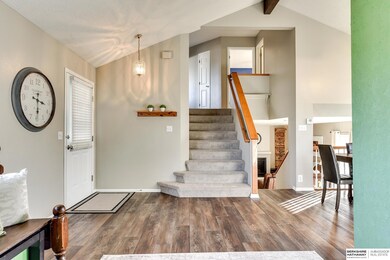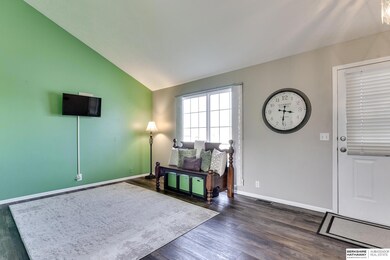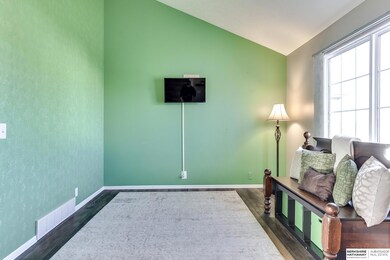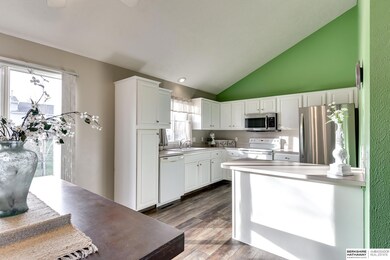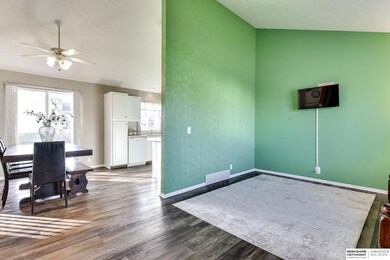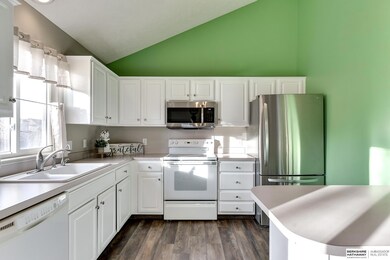
Estimated Value: $267,000 - $288,000
Highlights
- Cathedral Ceiling
- No HOA
- Patio
- 1 Fireplace
- 2 Car Attached Garage
- Sliding Doors
About This Home
As of January 2024Home is where the heart is, and you’ll love this one. Open the door, step inside……you’ll want to stay in this wonderful, well-maintained home. Main floor is warm and inviting with vaulted ceiling & beautiful LVP floors--2020, and white kitchen cabinets w/good storage space. The dining area overlooks the lower-level family room with fireplace--memories will be made here. Feel like some fresh air? The sliding door opens to a lovely patio. The upper level includes 3 bedrooms and 2 baths. The basement boasts a 4th bedroom, a ¾ bath, laundry and storage. Partial extra deep garage for larger vehicles or a space for workbench/tools. Other amenities include maintenance free vinyl siding, 3rd car driveway for extra parking, newer AC/Furnace 2020, water heater 2020 and Roof 2017. This home shows definite pride of ownership – make sure it’s on your “must see” list. Exclude wood structure with generator in backyard. Showings start Friday at noon.
Home Details
Home Type
- Single Family
Est. Annual Taxes
- $4,764
Year Built
- Built in 1997
Lot Details
- 6,105 Sq Ft Lot
- Lot Dimensions are 110 x 55
- Chain Link Fence
Parking
- 2 Car Attached Garage
Home Design
- Composition Roof
- Vinyl Siding
Interior Spaces
- 3-Story Property
- Cathedral Ceiling
- 1 Fireplace
- Window Treatments
- Sliding Doors
- Partially Finished Basement
- Natural lighting in basement
Kitchen
- Oven or Range
- Microwave
- Dishwasher
- Disposal
Flooring
- Wall to Wall Carpet
- Luxury Vinyl Plank Tile
Bedrooms and Bathrooms
- 4 Bedrooms
Outdoor Features
- Patio
Schools
- Prairie Wind Elementary School
- Alfonza W. Davis Middle School
- Westview High School
Utilities
- Forced Air Heating and Cooling System
- Heating System Uses Gas
Community Details
- No Home Owners Association
- Cherry Ridge Subdivision
Listing and Financial Details
- Assessor Parcel Number 0808740464
Ownership History
Purchase Details
Home Financials for this Owner
Home Financials are based on the most recent Mortgage that was taken out on this home.Purchase Details
Home Financials for this Owner
Home Financials are based on the most recent Mortgage that was taken out on this home.Similar Homes in Omaha, NE
Home Values in the Area
Average Home Value in this Area
Purchase History
| Date | Buyer | Sale Price | Title Company |
|---|---|---|---|
| King Kyle R | $273,000 | Rts Title & Escrow | |
| Strandquist Kyle W | $160,000 | None Available |
Mortgage History
| Date | Status | Borrower | Loan Amount |
|---|---|---|---|
| Open | King Kyle R | $243,000 | |
| Previous Owner | Strandquist Kyle W | $164,500 | |
| Previous Owner | Strandquist Kyle W | $144,824 | |
| Previous Owner | Strandquist Kyle W | $128,000 | |
| Previous Owner | Strandquist Kyle W | $128,000 | |
| Previous Owner | Brachle Daniel R | $40,000 | |
| Previous Owner | Brachle Daniel R | $107,900 | |
| Previous Owner | Brachle Daniel R | $106,450 |
Property History
| Date | Event | Price | Change | Sq Ft Price |
|---|---|---|---|---|
| 01/10/2024 01/10/24 | Sold | $273,000 | +0.2% | $167 / Sq Ft |
| 12/02/2023 12/02/23 | Pending | -- | -- | -- |
| 11/30/2023 11/30/23 | For Sale | $272,500 | -- | $166 / Sq Ft |
Tax History Compared to Growth
Tax History
| Year | Tax Paid | Tax Assessment Tax Assessment Total Assessment is a certain percentage of the fair market value that is determined by local assessors to be the total taxable value of land and additions on the property. | Land | Improvement |
|---|---|---|---|---|
| 2023 | $4,764 | $225,800 | $26,800 | $199,000 |
| 2022 | $4,820 | $225,800 | $26,800 | $199,000 |
| 2021 | $3,810 | $180,000 | $26,800 | $153,200 |
| 2020 | $3,854 | $180,000 | $26,800 | $153,200 |
| 2019 | $3,597 | $167,500 | $13,000 | $154,500 |
| 2018 | $2,976 | $138,400 | $13,000 | $125,400 |
| 2017 | $3,350 | $138,400 | $13,000 | $125,400 |
| 2016 | $3,239 | $134,200 | $13,000 | $121,200 |
| 2015 | $3,231 | $134,200 | $13,000 | $121,200 |
| 2014 | $3,231 | $134,200 | $13,000 | $121,200 |
Agents Affiliated with this Home
-
JoAnn Wellsandt

Seller's Agent in 2024
JoAnn Wellsandt
BHHS Ambassador Real Estate
(402) 598-6067
127 Total Sales
-

Seller Co-Listing Agent in 2024
Tina Wilson
BHHS Ambassador Real Estate
(402) 517-5711
-
Sam Baratta

Buyer's Agent in 2024
Sam Baratta
BHHS Ambassador Real Estate
(402) 672-0233
48 Total Sales
Map
Source: Great Plains Regional MLS
MLS Number: 22327804
APN: 0874-0464-08
- 6602 N 110th St
- 11275 Bauman Ave
- 6935 N 108th Ct Unit 259
- 6527 N 106th St
- 6005 N 108th Avenue Cir
- 11105 Crown Point Ave
- 6319 N 106th St
- 5913 N 110th Cir
- 10507 Whitmore Ct
- 11030 Girard St
- 11660 Newport Ave
- 11019 Weber St
- 10905 Weber St
- 6610 N 117th Cir
- 5727 N 107th St
- 6909 N 118th Cir
- 10612 Hartman Ave
- 11853 Mary St
- 10913 Potter St
- 11101 Craig St
- 6508 N 111th St
- 6514 N 111th St
- 11112 Martin Ave
- 11106 Martin Ave
- 6511 N 112th St
- 6520 N 111th St
- 6507 N 112th St
- 6515 N 112th St
- 6503 N 112th St
- 6507 N 111th St
- 6513 N 111th St
- 6526 N 111th St
- 11066 Martin Ave
- 6519 N 112th St
- 6519 N 111th St
- 6525 N 111th St
- 6606 N 111th St
- 6605 N 112th St
- 11058 Martin Ave
- 11111 Martin Ave
