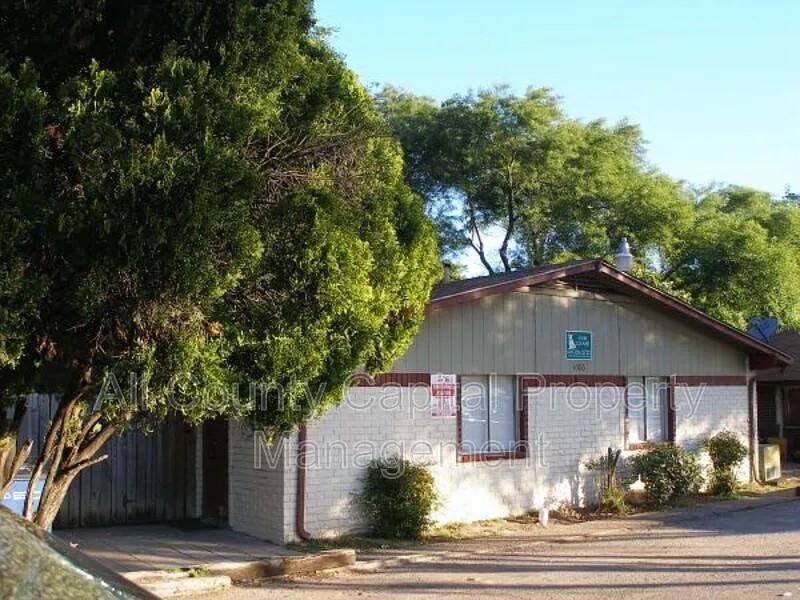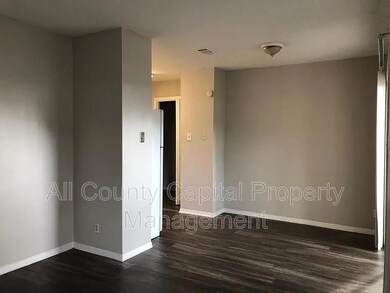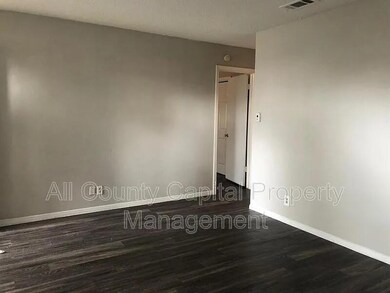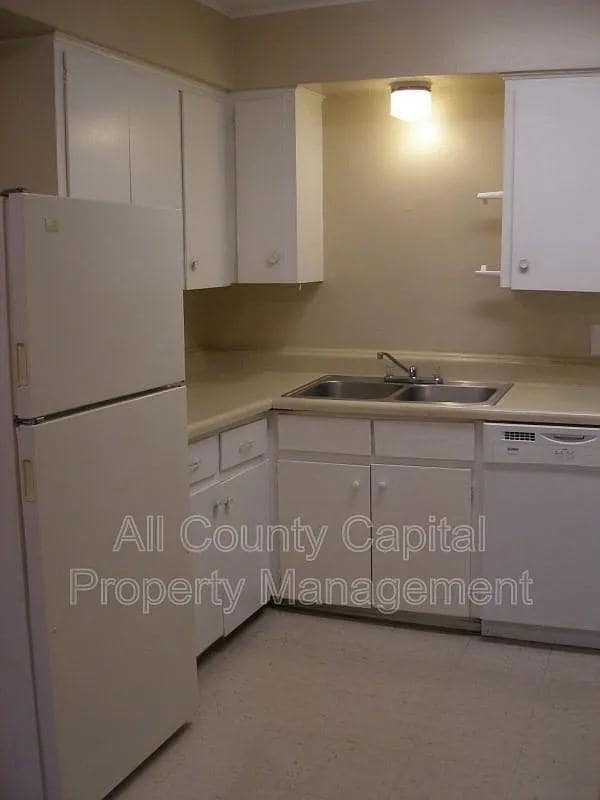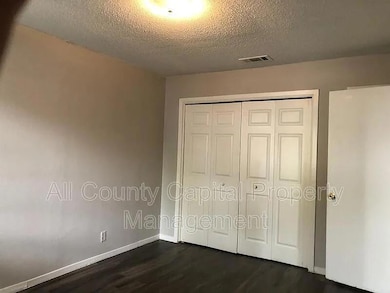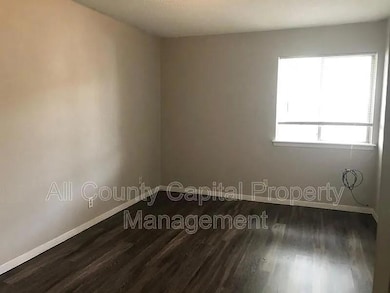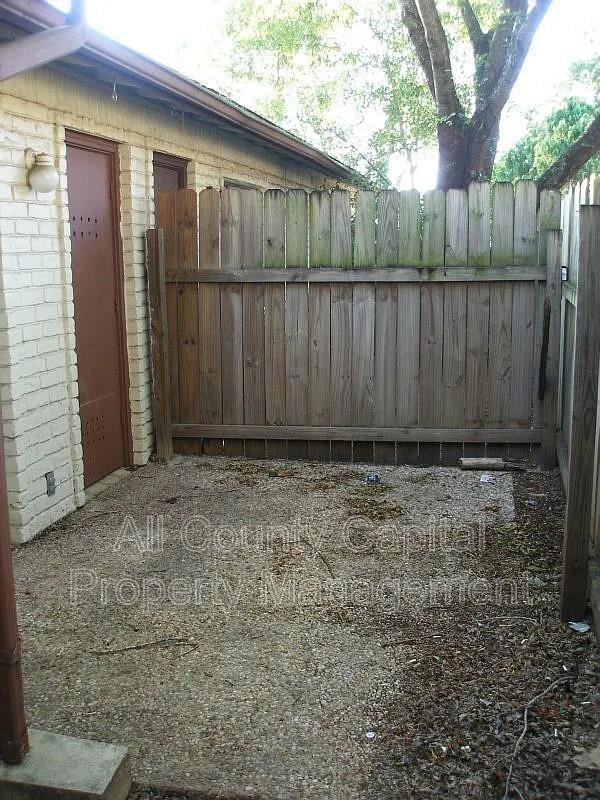6508 S 1st St Unit 102 Austin, TX 78745
Garrison Park NeighborhoodHighlights
- Mature Trees
- No HOA
- ENERGY STAR Qualified Appliances
- Property is near public transit
- 1-Story Property
- Central Heating and Cooling System
About This Home
Welcome to this inviting 1-bedroom, 1-bathroom home offering 691 square feet of comfort and simplicity. Step inside to find a cozy living area that flows effortlessly into a neatly equipped kitchen featuring an electric stove, refrigerator, and dishwasher—everything you need in one compact space. The generous bedroom includes a double-door in-wall closet, while the full bathroom offers a relaxing soaking tub. Linoleum flooring runs throughout the home for easy maintenance and a clean look. Out back, enjoy a private yard with just the right amount of space for a small grill or a quiet bench—perfect for unwinding at the end of the day.
$295 Admin. Fee due upon lease signing
Property Details
Home Type
- Multi-Family
Year Built
- Built in 1969
Lot Details
- 10,759 Sq Ft Lot
- East Facing Home
- Privacy Fence
- Wood Fence
- Level Lot
- Mature Trees
Home Design
- Quadruplex
- Slab Foundation
Interior Spaces
- 691 Sq Ft Home
- 1-Story Property
- Ceiling Fan
- Blinds
- Vinyl Flooring
Kitchen
- Oven
- Electric Cooktop
- ENERGY STAR Qualified Appliances
Bedrooms and Bathrooms
- 1 Main Level Bedroom
- 1 Full Bathroom
Parking
- 2 Parking Spaces
- Driveway
- Paved Parking
- Open Parking
- Parking Lot
- Unassigned Parking
Location
- Property is near public transit
- City Lot
Schools
- Pleasant Hill Elementary School
- Bedichek Middle School
- Crockett High School
Utilities
- Central Heating and Cooling System
- Vented Exhaust Fan
- Electric Water Heater
Listing and Financial Details
- Security Deposit $795
- Tenant pays for all utilities
- 12 Month Lease Term
- $75 Application Fee
- Assessor Parcel Number 6506 S 1st Unit 102
Community Details
Overview
- No Home Owners Association
- 4 Units
- Buckingham Place Sec 05 Subdivision
- Property managed by All County Capital
Pet Policy
- Pets allowed on a case-by-case basis
- Pet Deposit $500
Map
Source: Unlock MLS (Austin Board of REALTORS®)
MLS Number: 1286937
- 6519 Pevensey Dr
- 715 King Edward Place
- 6410 Middleham Place
- 805 Eberhart Ln
- 6401 Cooper Ln
- 902 Austin Highlands Blvd
- 903 Milford Way
- 512 Eberhart Ln Unit 1207
- 512 Eberhart Ln Unit 2003
- 512 Eberhart Ln Unit 1004
- 512 Eberhart Ln Unit 303
- 401 Eberhart Ln
- 909 Austin Highlands Blvd
- 803 King Albert St
- 713 Buckingham Place
- 6700 Cooper Ln Unit 30
- 6700 Cooper Ln Unit 9
- 708 Huntingdon Place Unit 1
- 811 Buckingham Place
- 317 W William Cannon Dr Unit A & B
