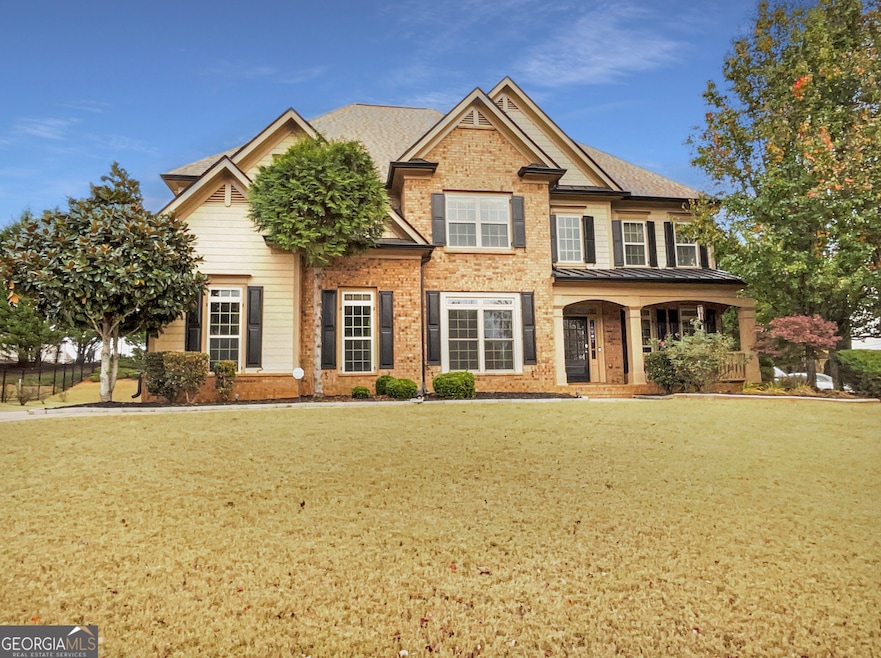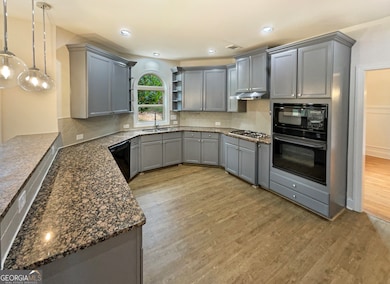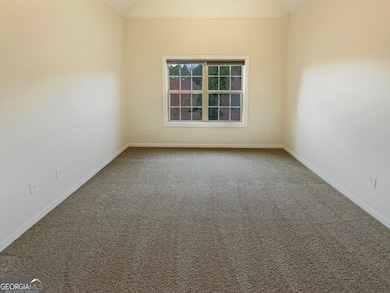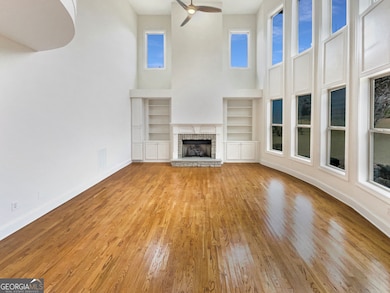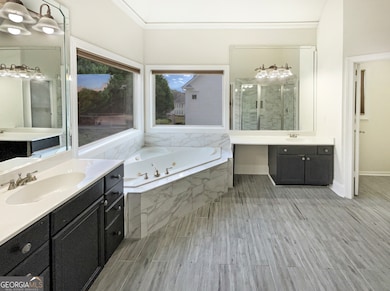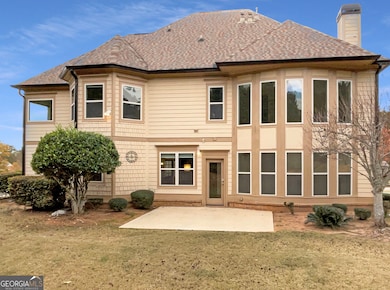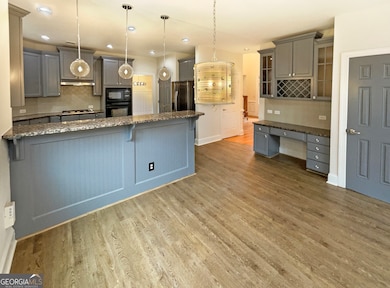6508 Terraglen Way Locust Grove, GA 30248
Estimated payment $3,042/month
Highlights
- Popular Property
- Clubhouse
- 1 Fireplace
- Fitness Center
- Wood Flooring
- Tennis Courts
About This Home
Seller may consider buyer concessions if made in an offer. Welcome to this beautifully maintained home, boasting a cozy fireplace that adds warmth and charm to the living area. The neutral color paint scheme provides a calming ambiance throughout, while the kitchen is enhanced by an accent backsplash. The primary bathroom is a haven of relaxation with double sinks and a luxurious jacuzzi tub. The home has undergone partial flooring replacement and fresh interior paint, ensuring it's move-in ready. Outside, a patio in the back yard offers a perfect spot for relaxation. This home is a must-see for those seeking comfort and style.. Included 100-Day Home Warranty with buyer activation
Home Details
Home Type
- Single Family
Est. Annual Taxes
- $7,552
Year Built
- Built in 2006
Lot Details
- 0.43 Acre Lot
HOA Fees
- $96 Monthly HOA Fees
Parking
- 2 Car Garage
Home Design
- Brick Exterior Construction
- Slab Foundation
- Composition Roof
- Vinyl Siding
Interior Spaces
- 2,875 Sq Ft Home
- 2-Story Property
- 1 Fireplace
- Laundry on upper level
Kitchen
- Built-In Oven
- Microwave
- Dishwasher
Flooring
- Wood
- Carpet
- Tile
- Vinyl
Bedrooms and Bathrooms
- Soaking Tub
Schools
- Bethlehem Elementary School
- Luella Middle School
- Luella High School
Utilities
- Central Heating and Cooling System
- Heat Pump System
Listing and Financial Details
- Tax Lot 43
Community Details
Overview
- Association fees include swimming, tennis
- Links Heron Bay Subdivision
Amenities
- Clubhouse
Recreation
- Tennis Courts
- Fitness Center
- Park
Map
Home Values in the Area
Average Home Value in this Area
Tax History
| Year | Tax Paid | Tax Assessment Tax Assessment Total Assessment is a certain percentage of the fair market value that is determined by local assessors to be the total taxable value of land and additions on the property. | Land | Improvement |
|---|---|---|---|---|
| 2025 | $1,679 | $171,760 | $24,000 | $147,760 |
| 2024 | $1,679 | $180,960 | $24,000 | $156,960 |
| 2023 | $2,024 | $167,240 | $22,000 | $145,240 |
| 2022 | $1,743 | $133,960 | $20,000 | $113,960 |
| 2021 | $2,116 | $109,760 | $18,000 | $91,760 |
| 2020 | $2,181 | $112,520 | $16,000 | $96,520 |
| 2019 | $1,898 | $101,800 | $16,000 | $85,800 |
| 2018 | $3,283 | $100,160 | $16,000 | $84,160 |
| 2016 | $4,450 | $113,280 | $16,000 | $97,280 |
| 2015 | $4,251 | $104,840 | $15,200 | $89,640 |
| 2014 | $3,582 | $86,880 | $14,000 | $72,880 |
Property History
| Date | Event | Price | List to Sale | Price per Sq Ft | Prior Sale |
|---|---|---|---|---|---|
| 11/12/2025 11/12/25 | For Sale | $440,000 | +14.1% | $153 / Sq Ft | |
| 10/28/2025 10/28/25 | Sold | $385,600 | -32.9% | $134 / Sq Ft | View Prior Sale |
| 08/23/2025 08/23/25 | For Sale | $575,000 | -- | $200 / Sq Ft |
Purchase History
| Date | Type | Sale Price | Title Company |
|---|---|---|---|
| Warranty Deed | $252,900 | -- | |
| Foreclosure Deed | $205,000 | -- | |
| Warranty Deed | $223,000 | -- |
Mortgage History
| Date | Status | Loan Amount | Loan Type |
|---|---|---|---|
| Open | $248,318 | FHA | |
| Previous Owner | $217,346 | FHA |
Source: Georgia MLS
MLS Number: 10642714
APN: 080D-02-043-000
- 6409 Caledon Ct
- 6529 Terraglen Way
- 6856 Louis Dr
- 6856 Louis Dr Unit LOT 1
- 6801 Louis Dr
- 6857 Louis Dr
- 6025 Golf View Crossing
- 6861 Louis Dr
- 6117 Golf View Crossing
- 8084 Louis Dr
- 6134 Golf View Crossing
- 5365 Heron Bay Blvd
- 5357 Heron Bay Blvd
- 5361 Heron Bay Blvd
- 5353 Heron Bay Blvd
- 5200 Heron Bay Blvd
- 7517 Watson Cir
- 8013 Coleson Crossing
- 216 High Court Way
- 3008 Norwell Ct
- 117 Cottage Club Dr
- 1031 Buckhorn Blvd
- 2405 Langstan Ct
- 2520 Mockingbird Ln
- 106 Saginaw Ct
- 104 Saginaw Ct
- 102 Saginaw Ct
- 100 Saginaw Ct
- 1012 Levista Dr
- 1224 Nottley Dr
- 2273 Hampton Locust Grove Rd
- 621 Everlasting Way
- 609 Alyssa Ct
- 1304 Bugle Ct
- 173 Whistle Way
- 1759 Teamon Rd Unit B
