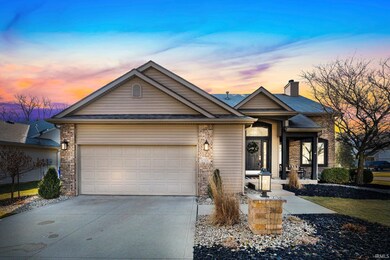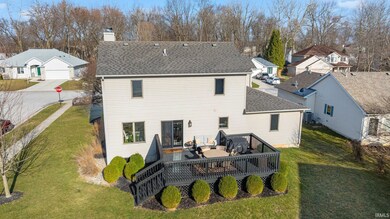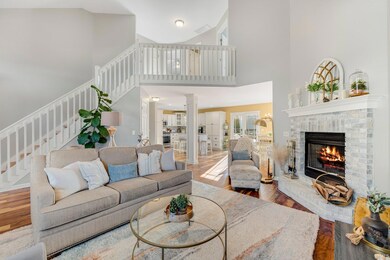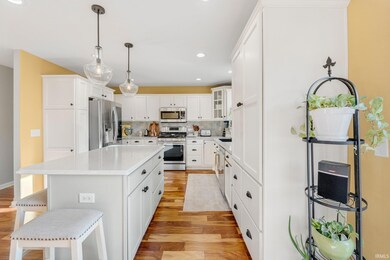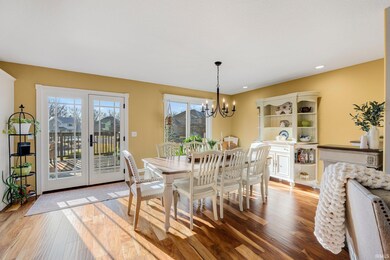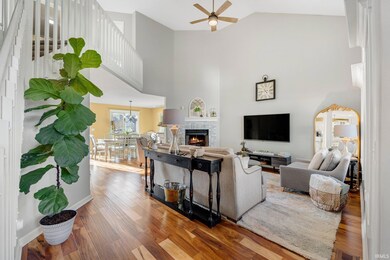
6508 Tree Top Trail Fort Wayne, IN 46845
Highlights
- Community Pool
- Forced Air Heating and Cooling System
- Level Lot
- 2 Car Attached Garage
- Ceiling Fan
About This Home
As of April 2025Nestled in the highly sought-after Riverbend Bluffs neighborhood, this beautiful home offers modern upgrades and timeless charm! Prepare to be impressed by this beautifully updated home, featuring a brand-new kitchen with elegant Cambria quartz countertops, a stylish backsplash, and all newer appliances. Enjoy the natural light streaming through the new patio French doors, highlighting the fresh flooring and modern lighting throughout. The updated laundry room adds convenience, while the luxurious master bath boasts a brand-new walk-in shower, double sink vanity, sleek mirrors, and updated flooring. Primary bedroom on main floor, spacious FINISHED basement. Newer landscaping, Association pool, walking trails, close to I 69 / I 469, hospitals, restaurants and shopping.
Last Agent to Sell the Property
Coldwell Banker Real Estate Group Brokerage Phone: 260-438-3835

Home Details
Home Type
- Single Family
Est. Annual Taxes
- $2,182
Year Built
- Built in 2002
Lot Details
- 8,880 Sq Ft Lot
- Lot Dimensions are 74x120
- Level Lot
HOA Fees
- $27 Monthly HOA Fees
Parking
- 2 Car Attached Garage
- Garage Door Opener
- Off-Street Parking
Home Design
- Brick Exterior Construction
- Vinyl Construction Material
Interior Spaces
- 1.5-Story Property
- Ceiling Fan
- Living Room with Fireplace
- Disposal
- Gas And Electric Dryer Hookup
Bedrooms and Bathrooms
- 4 Bedrooms
Basement
- Basement Fills Entire Space Under The House
- 1 Bathroom in Basement
- 2 Bedrooms in Basement
- Natural lighting in basement
Schools
- Shambaugh Elementary School
- Jefferson Middle School
- Northrop High School
Utilities
- Forced Air Heating and Cooling System
- Heating System Uses Gas
Listing and Financial Details
- Assessor Parcel Number 02-08-03-106-004.000-063
Community Details
Overview
- River Bend Bluffs Subdivision
Recreation
- Community Pool
Map
Home Values in the Area
Average Home Value in this Area
Property History
| Date | Event | Price | Change | Sq Ft Price |
|---|---|---|---|---|
| 04/21/2025 04/21/25 | Sold | $419,900 | 0.0% | $130 / Sq Ft |
| 03/22/2025 03/22/25 | Pending | -- | -- | -- |
| 03/18/2025 03/18/25 | For Sale | $419,900 | +133.3% | $130 / Sq Ft |
| 08/07/2012 08/07/12 | Sold | $180,000 | -2.7% | $56 / Sq Ft |
| 05/17/2012 05/17/12 | Pending | -- | -- | -- |
| 05/14/2012 05/14/12 | For Sale | $184,900 | -- | $57 / Sq Ft |
Tax History
| Year | Tax Paid | Tax Assessment Tax Assessment Total Assessment is a certain percentage of the fair market value that is determined by local assessors to be the total taxable value of land and additions on the property. | Land | Improvement |
|---|---|---|---|---|
| 2024 | $2,182 | $333,600 | $36,300 | $297,300 |
| 2023 | $2,182 | $312,200 | $36,300 | $275,900 |
| 2022 | $2,388 | $311,600 | $36,300 | $275,300 |
| 2021 | $2,032 | $259,200 | $35,200 | $224,000 |
| 2020 | $1,994 | $250,600 | $35,200 | $215,400 |
| 2019 | $1,961 | $240,100 | $35,200 | $204,900 |
| 2018 | $1,859 | $227,600 | $35,200 | $192,400 |
| 2017 | $1,895 | $222,700 | $35,200 | $187,500 |
| 2016 | $1,841 | $214,800 | $35,200 | $179,600 |
| 2014 | $1,494 | $185,300 | $35,200 | $150,100 |
| 2013 | $1,529 | $190,300 | $35,200 | $155,100 |
Mortgage History
| Date | Status | Loan Amount | Loan Type |
|---|---|---|---|
| Open | $160,000 | New Conventional | |
| Closed | $53,000 | Credit Line Revolving | |
| Closed | $158,000 | New Conventional | |
| Closed | $170,000 | New Conventional | |
| Closed | $144,000 | Assumption | |
| Previous Owner | $150,400 | New Conventional | |
| Previous Owner | $15,050 | Credit Line Revolving | |
| Previous Owner | $150,250 | Balloon | |
| Previous Owner | $122,800 | Credit Line Revolving |
Deed History
| Date | Type | Sale Price | Title Company |
|---|---|---|---|
| Warranty Deed | -- | Meridian Title Corporation | |
| Corporate Deed | -- | Three Rivers Title Company I | |
| Corporate Deed | -- | -- |
Similar Homes in Fort Wayne, IN
Source: Indiana Regional MLS
MLS Number: 202508699
APN: 02-08-03-106-004.000-063
- 10207 River Rapids Run
- 6323 Headwaters Trail
- 6219 Riptide Way
- 5800-5900 Palo Verde Ct
- 10928 Oak Wind Ct
- 5734 Oak Pointe Dr
- 10211 Isle Pine Dr
- 13022 Tonkel Rd
- 9529 Woodsmill Run
- 8973 Belmont Woods Blvd
- 5333 Copper Horse Trail
- 5322 Copper Horse Trail
- 5442 Copper Horse Trail
- 8514 Elmont Cove
- 8515 Elmont Cove
- 6937 Place
- 11503 Cedar Springs Pkwy
- 10734 Dupont Oaks Blvd
- 11297 Belleharbour Cove
- 11272 Parkers Bay Dr

