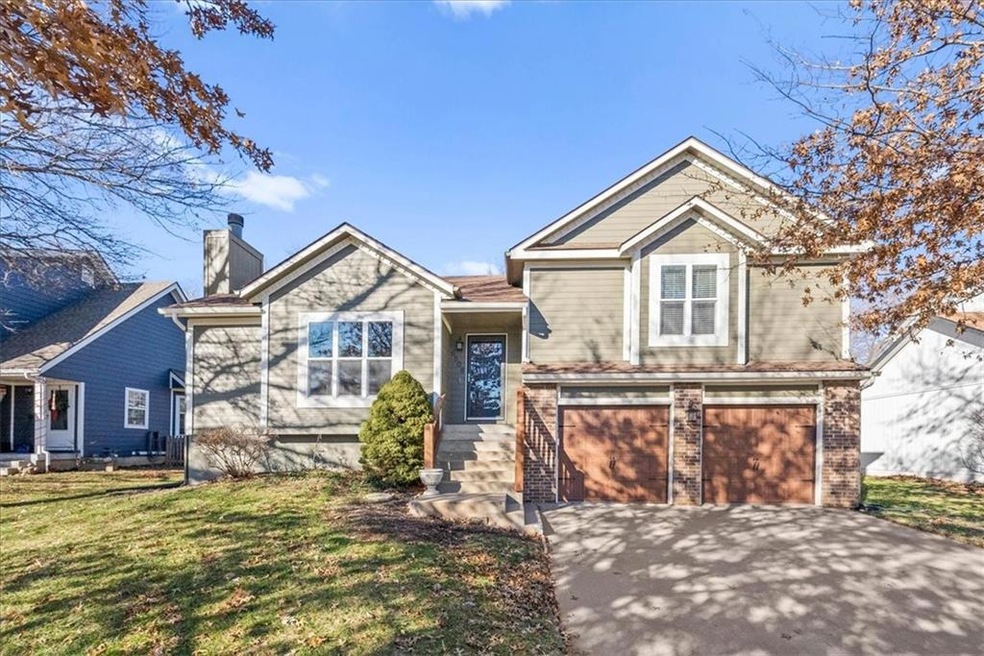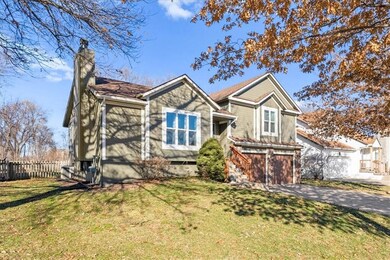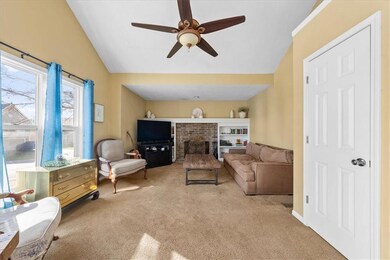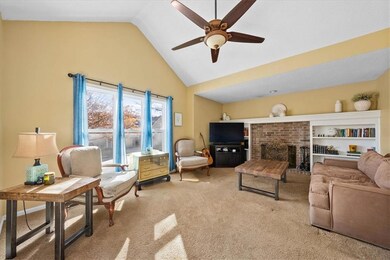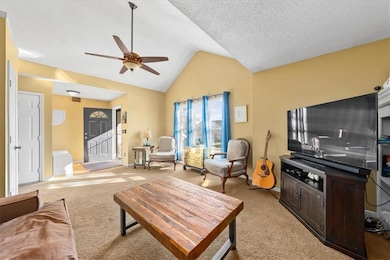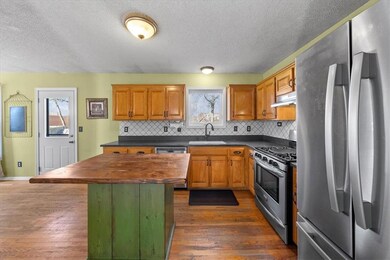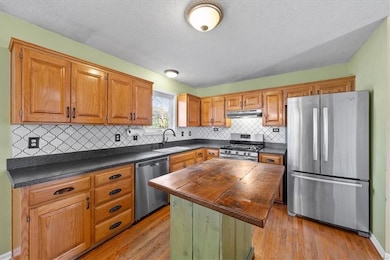
6508 W 151st Place Overland Park, KS 66223
Blue Valley NeighborhoodHighlights
- Deck
- Vaulted Ceiling
- Wood Flooring
- Stanley Elementary School Rated A-
- Traditional Architecture
- No HOA
About This Home
As of January 2025Curb appeal galore with this Blue Valley area 3 bedroom, 2 bath home. New exterior paint, siding, windows, and garage doors. Large living room with gas fireplace. Eat-in kitchen with stainless appliances, custom island, and lots of cabinet space. Main-level laundry. Primary suite with walk-in closet. Unfinished basement with lots of storage space. Oversized 2 car garage with additional storage space. Large fenced yard. Blue Valley Schools. Minutes to the highway, shops, schools & more. Offer Deadline Saturday 2/3 at 10:00 a.m.
Last Agent to Sell the Property
Compass Realty Group Brokerage Phone: 913-709-0823 License #SP00235952

Home Details
Home Type
- Single Family
Est. Annual Taxes
- $3,322
Year Built
- Built in 1994
Lot Details
- 9,127 Sq Ft Lot
- Side Green Space
- Wood Fence
- Level Lot
Parking
- 2 Car Attached Garage
- Inside Entrance
- Front Facing Garage
- Garage Door Opener
Home Design
- Traditional Architecture
- Split Level Home
- Composition Roof
- Lap Siding
Interior Spaces
- 1,341 Sq Ft Home
- Vaulted Ceiling
- Ceiling Fan
- Gas Fireplace
- Thermal Windows
- Great Room with Fireplace
- Combination Kitchen and Dining Room
- Basement
- Sump Pump
- Fire and Smoke Detector
Kitchen
- Eat-In Kitchen
- Gas Range
- Dishwasher
- Stainless Steel Appliances
- Kitchen Island
- Disposal
Flooring
- Wood
- Carpet
Bedrooms and Bathrooms
- 3 Bedrooms
- Walk-In Closet
- 2 Full Bathrooms
Laundry
- Laundry on main level
- Washer
Outdoor Features
- Deck
- Porch
Schools
- Stanley Elementary School
- Blue Valley High School
Additional Features
- City Lot
- Forced Air Heating and Cooling System
Community Details
- No Home Owners Association
- Blue Valley Common Subdivision
Listing and Financial Details
- Assessor Parcel Number Np03720005 0001
- $0 special tax assessment
Ownership History
Purchase Details
Home Financials for this Owner
Home Financials are based on the most recent Mortgage that was taken out on this home.Purchase Details
Home Financials for this Owner
Home Financials are based on the most recent Mortgage that was taken out on this home.Map
Similar Homes in the area
Home Values in the Area
Average Home Value in this Area
Purchase History
| Date | Type | Sale Price | Title Company |
|---|---|---|---|
| Warranty Deed | -- | Security 1St Title | |
| Warranty Deed | -- | Security Land Title Company |
Mortgage History
| Date | Status | Loan Amount | Loan Type |
|---|---|---|---|
| Open | $245,000 | New Conventional | |
| Previous Owner | $181,000 | New Conventional | |
| Previous Owner | $162,000 | New Conventional | |
| Previous Owner | $31,138 | New Conventional | |
| Previous Owner | $141,169 | FHA | |
| Previous Owner | $19,700 | New Conventional | |
| Previous Owner | $154,077 | FHA |
Property History
| Date | Event | Price | Change | Sq Ft Price |
|---|---|---|---|---|
| 01/03/2025 01/03/25 | Sold | -- | -- | -- |
| 12/18/2024 12/18/24 | Pending | -- | -- | -- |
| 11/24/2024 11/24/24 | Price Changed | $435,000 | -3.3% | $218 / Sq Ft |
| 11/08/2024 11/08/24 | For Sale | $449,950 | +28.6% | $225 / Sq Ft |
| 03/01/2024 03/01/24 | Sold | -- | -- | -- |
| 02/03/2024 02/03/24 | Pending | -- | -- | -- |
| 02/01/2024 02/01/24 | For Sale | $350,000 | -- | $261 / Sq Ft |
Tax History
| Year | Tax Paid | Tax Assessment Tax Assessment Total Assessment is a certain percentage of the fair market value that is determined by local assessors to be the total taxable value of land and additions on the property. | Land | Improvement |
|---|---|---|---|---|
| 2024 | $3,354 | $33,281 | $10,099 | $23,182 |
| 2023 | $3,322 | $32,119 | $10,099 | $22,020 |
| 2022 | $3,144 | $29,865 | $10,099 | $19,766 |
| 2021 | $2,987 | $26,772 | $8,784 | $17,988 |
| 2020 | $2,962 | $26,381 | $7,023 | $19,358 |
| 2019 | $2,834 | $24,714 | $4,682 | $20,032 |
| 2018 | $2,678 | $22,897 | $4,682 | $18,215 |
| 2017 | $2,447 | $20,574 | $4,682 | $15,892 |
| 2016 | $2,372 | $19,930 | $4,682 | $15,248 |
| 2015 | $2,366 | $19,815 | $4,682 | $15,133 |
| 2013 | -- | $17,170 | $4,682 | $12,488 |
Source: Heartland MLS
MLS Number: 2469935
APN: NP03720005-0001
- 6560 W 151st St
- 6511 W 150th St
- 15209 Beverly St
- 15107 Beverly St
- 14927 Riggs St
- 14949 Riggs St
- 14906 Horton St
- 14936 Riggs St
- 6603 W 156th St
- 6266 W 157th St
- 6402 W 147th Terrace
- 6608 W 147th Terrace
- 15429 Floyd St
- 15630 Dearborn St
- 5510 W 153rd Terrace
- 7001 W 157th Terrace
- 7505 W 149th St
- 15433 Marty St
- 15501 Outlook St
- 7504 W 149th St
