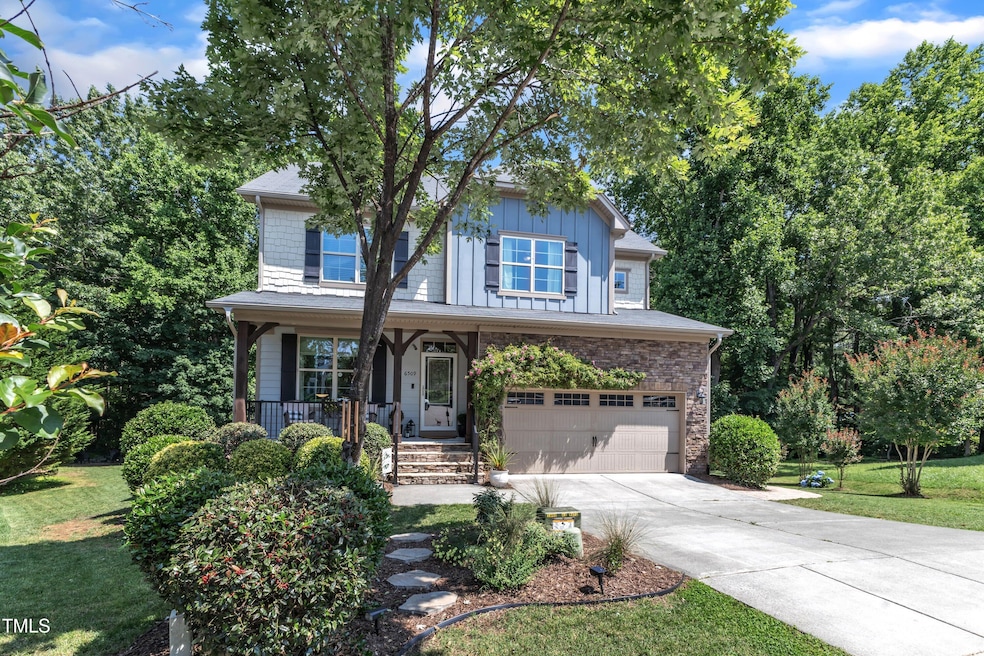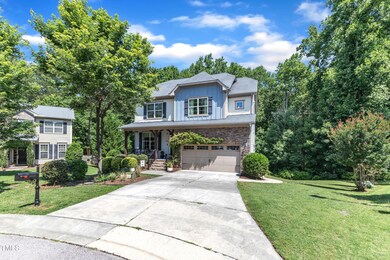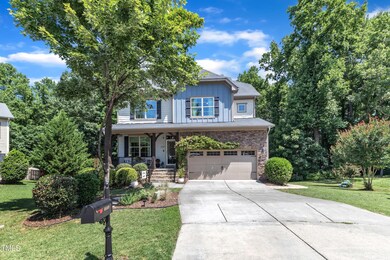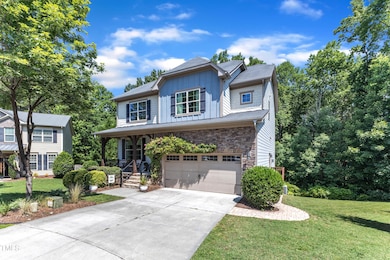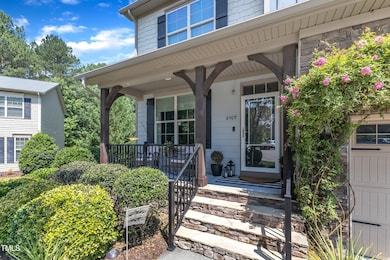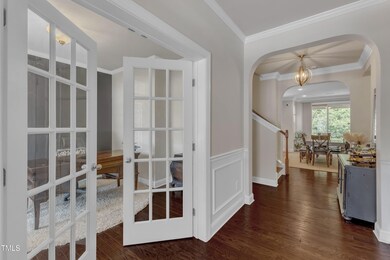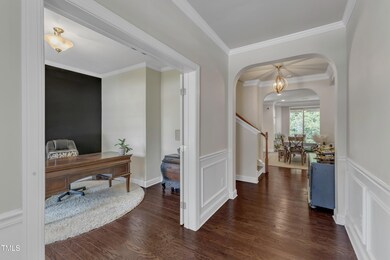
6509 Conaway Ct Wake Forest, NC 27587
Highlights
- Open Floorplan
- Clubhouse
- Wood Flooring
- Jones Dairy Elementary School Rated A
- Traditional Architecture
- Granite Countertops
About This Home
As of July 2025Welcome to your dream home in the beautiful Northampton community of Wake Forest! Nestled at the end of a quiet cul-de-sac and backing up to a serene wooded area, this stunning 5-bedroom, 3.5 bath home offers the perfect blend of privacy, comfort, and elegance.
Inside, you'll find spacious living areas filled with natural light, a well-appointed kitchen perfect for entertaining, and a luxurious primary suite for your private retreat. With 4 additional bedrooms, flexible living space, a separate home office, this home is ideal for today's lifestyle.
Enjoy peaceful mornings on the screened in porch overlooking the trees or take advantage of the neighborhood's fantastic amenities.
This is a slice of paradise in one of Wake Forest's most sought-after communities!
Last Agent to Sell the Property
Coldwell Banker Advantage License #311767 Listed on: 06/05/2025

Home Details
Home Type
- Single Family
Est. Annual Taxes
- $4,638
Year Built
- Built in 2013
Lot Details
- 0.38 Acre Lot
- Cul-De-Sac
- Gentle Sloping Lot
- Landscaped with Trees
HOA Fees
- $48 Monthly HOA Fees
Parking
- 2 Car Attached Garage
- Front Facing Garage
- 2 Open Parking Spaces
Home Design
- Traditional Architecture
- Brick or Stone Mason
- Block Foundation
- Stone
Interior Spaces
- 2,763 Sq Ft Home
- 3-Story Property
- Open Floorplan
- Coffered Ceiling
- Smooth Ceilings
- Ceiling Fan
- Gas Log Fireplace
- Window Screens
- Entrance Foyer
- Family Room with Fireplace
- Living Room
- Dining Room
- Home Office
- Screened Porch
Kitchen
- Eat-In Kitchen
- Gas Cooktop
- Microwave
- Dishwasher
- Kitchen Island
- Granite Countertops
Flooring
- Wood
- Carpet
- Tile
Bedrooms and Bathrooms
- 5 Bedrooms
- Walk-In Closet
Laundry
- Laundry Room
- Laundry on upper level
Outdoor Features
- Patio
- Fire Pit
- Rain Gutters
Schools
- Jones Dairy Elementary School
- Heritage Middle School
- Wake Forest High School
Utilities
- Forced Air Zoned Cooling and Heating System
- Heating System Uses Natural Gas
- Electric Water Heater
- Cable TV Available
Listing and Financial Details
- REO, home is currently bank or lender owned
- Assessor Parcel Number 1850520337
Community Details
Overview
- Towne Properties Association, Phone Number (919) 878-8787
- Northampton Subdivision
Amenities
- Clubhouse
Recreation
- Community Playground
- Community Pool
- Park
Ownership History
Purchase Details
Home Financials for this Owner
Home Financials are based on the most recent Mortgage that was taken out on this home.Purchase Details
Purchase Details
Purchase Details
Home Financials for this Owner
Home Financials are based on the most recent Mortgage that was taken out on this home.Similar Homes in Wake Forest, NC
Home Values in the Area
Average Home Value in this Area
Purchase History
| Date | Type | Sale Price | Title Company |
|---|---|---|---|
| Warranty Deed | $345,000 | None Available | |
| Interfamily Deed Transfer | -- | None Available | |
| Interfamily Deed Transfer | -- | None Available | |
| Warranty Deed | $287,000 | None Available |
Mortgage History
| Date | Status | Loan Amount | Loan Type |
|---|---|---|---|
| Open | $60,000 | Credit Line Revolving | |
| Open | $345,813 | VA | |
| Closed | $345,000 | VA | |
| Previous Owner | $186,300 | New Conventional |
Property History
| Date | Event | Price | Change | Sq Ft Price |
|---|---|---|---|---|
| 07/21/2025 07/21/25 | Sold | $560,000 | +1.8% | $203 / Sq Ft |
| 06/07/2025 06/07/25 | Pending | -- | -- | -- |
| 06/05/2025 06/05/25 | For Sale | $550,000 | -- | $199 / Sq Ft |
Tax History Compared to Growth
Tax History
| Year | Tax Paid | Tax Assessment Tax Assessment Total Assessment is a certain percentage of the fair market value that is determined by local assessors to be the total taxable value of land and additions on the property. | Land | Improvement |
|---|---|---|---|---|
| 2024 | $4,759 | $494,681 | $100,000 | $394,681 |
| 2023 | $3,941 | $337,410 | $60,000 | $277,410 |
| 2022 | $3,780 | $337,410 | $60,000 | $277,410 |
| 2021 | $3,684 | $334,651 | $60,000 | $274,651 |
| 2020 | $3,684 | $334,651 | $60,000 | $274,651 |
| 2019 | $3,567 | $285,862 | $56,700 | $229,162 |
| 2018 | $3,377 | $285,862 | $56,700 | $229,162 |
| 2017 | $3,265 | $285,862 | $56,700 | $229,162 |
| 2016 | $3,223 | $285,862 | $56,700 | $229,162 |
| 2015 | $3,402 | $298,065 | $61,425 | $236,640 |
| 2014 | $2,753 | $61,425 | $61,425 | $0 |
Agents Affiliated with this Home
-
Diane Rhodes

Seller's Agent in 2025
Diane Rhodes
Coldwell Banker Advantage
(919) 847-2222
1 in this area
33 Total Sales
-
Nicolle Bowers

Buyer's Agent in 2025
Nicolle Bowers
Long & Foster Real Estate INC/Raleigh
(919) 345-7740
27 in this area
87 Total Sales
Map
Source: Doorify MLS
MLS Number: 10100892
APN: 1850.04-52-0337-000
- 7934 Wexford Waters Ln
- 6020 Jones Farm Rd
- 1252 Minna Rd
- 1153 Litchborough Way
- 1637 Dodford Ct
- 6309 CharMcO Ct
- 6121 Tiffield Way
- 901 Thimbleweed Way
- 800 Tree Green Ln
- 1125 Buttercup Ln
- 6209 Turning Point Dr
- 1065 Shuford Rd
- 1325 Sweetclover Dr
- 417 Austin View Blvd
- 1705 Main Divide Dr
- 2009 Birdhouse Ln
- 417 Marthas View Way
- 1032 Sun Springs Rd
- 317 Kavanaugh Rd
- 333 Trout Valley Rd
