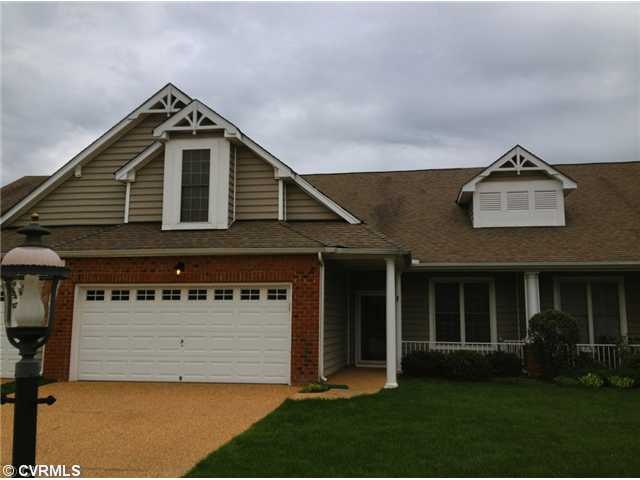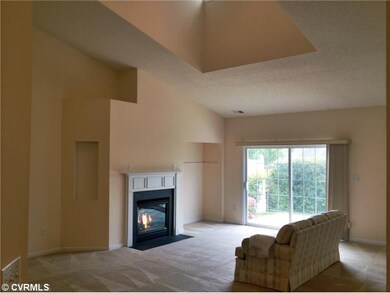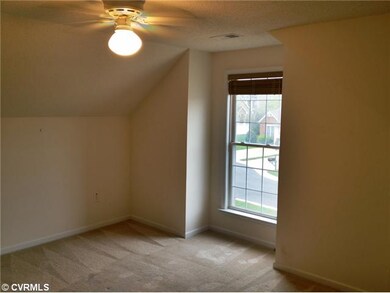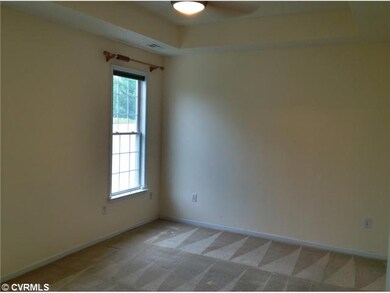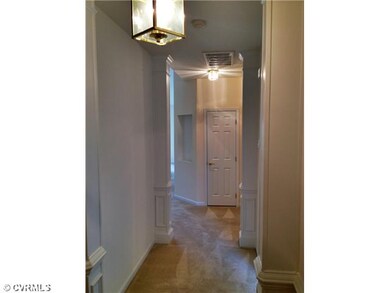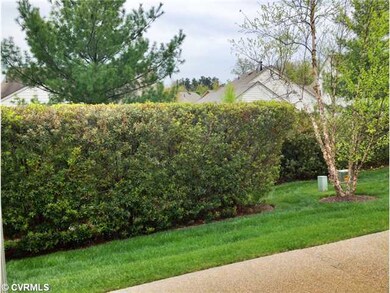
6509 Glenshaw Dr Unit 6509 Glen Allen, VA 23059
Wyndham NeighborhoodHighlights
- Wood Flooring
- Shady Grove Elementary School Rated A-
- Forced Air Heating and Cooling System
About This Home
As of July 2021Very open floor plan with wide doorways and hanicapped access features throughout. Bright and sunny living areas, fresh neutral decor. Large 2 car garage with no steps.A great place for those who on a budget who desire the Wyndham lifestyle.
Last Agent to Sell the Property
Long & Foster REALTORS License #0225019958 Listed on: 04/06/2012

Townhouse Details
Home Type
- Townhome
Est. Annual Taxes
- $3,586
Year Built
- 2000
Home Design
- Dimensional Roof
Flooring
- Wood
- Wall to Wall Carpet
Bedrooms and Bathrooms
- 3 Bedrooms
- 2 Full Bathrooms
Additional Features
- Property has 2 Levels
- Forced Air Heating and Cooling System
Listing and Financial Details
- Assessor Parcel Number 739-776-8972
Ownership History
Purchase Details
Home Financials for this Owner
Home Financials are based on the most recent Mortgage that was taken out on this home.Purchase Details
Home Financials for this Owner
Home Financials are based on the most recent Mortgage that was taken out on this home.Purchase Details
Purchase Details
Home Financials for this Owner
Home Financials are based on the most recent Mortgage that was taken out on this home.Purchase Details
Home Financials for this Owner
Home Financials are based on the most recent Mortgage that was taken out on this home.Similar Homes in the area
Home Values in the Area
Average Home Value in this Area
Purchase History
| Date | Type | Sale Price | Title Company |
|---|---|---|---|
| Warranty Deed | $351,000 | Dominion Capital Title | |
| Interfamily Deed Transfer | -- | None Available | |
| Warranty Deed | $285,000 | Attorney | |
| Warranty Deed | $253,000 | -- | |
| Warranty Deed | $244,500 | -- |
Mortgage History
| Date | Status | Loan Amount | Loan Type |
|---|---|---|---|
| Open | $251,000 | New Conventional | |
| Previous Owner | $227,700 | New Conventional | |
| Previous Owner | $144,500 | New Conventional |
Property History
| Date | Event | Price | Change | Sq Ft Price |
|---|---|---|---|---|
| 07/30/2021 07/30/21 | Sold | $351,000 | +9.7% | $215 / Sq Ft |
| 07/12/2021 07/12/21 | Pending | -- | -- | -- |
| 06/22/2021 06/22/21 | For Sale | $320,000 | +12.3% | $196 / Sq Ft |
| 08/11/2017 08/11/17 | Sold | $285,000 | 0.0% | $174 / Sq Ft |
| 07/22/2017 07/22/17 | Pending | -- | -- | -- |
| 07/21/2017 07/21/17 | For Sale | $285,000 | +12.6% | $174 / Sq Ft |
| 05/17/2012 05/17/12 | Sold | $253,000 | 0.0% | $155 / Sq Ft |
| 04/14/2012 04/14/12 | Pending | -- | -- | -- |
| 04/06/2012 04/06/12 | For Sale | $253,000 | -- | $155 / Sq Ft |
Tax History Compared to Growth
Tax History
| Year | Tax Paid | Tax Assessment Tax Assessment Total Assessment is a certain percentage of the fair market value that is determined by local assessors to be the total taxable value of land and additions on the property. | Land | Improvement |
|---|---|---|---|---|
| 2025 | $3,586 | $400,800 | $74,000 | $326,800 |
| 2024 | $3,586 | $400,800 | $74,000 | $326,800 |
| 2023 | $3,407 | $400,800 | $74,000 | $326,800 |
| 2022 | $2,753 | $323,900 | $74,000 | $249,900 |
| 2021 | $2,750 | $316,100 | $70,000 | $246,100 |
| 2020 | $2,750 | $316,100 | $70,000 | $246,100 |
| 2019 | $2,407 | $276,700 | $70,000 | $206,700 |
| 2018 | $2,358 | $271,000 | $70,000 | $201,000 |
| 2017 | $2,322 | $266,900 | $70,000 | $196,900 |
| 2016 | $2,287 | $262,900 | $66,000 | $196,900 |
| 2015 | $2,154 | $262,900 | $66,000 | $196,900 |
| 2014 | $2,154 | $247,600 | $58,000 | $189,600 |
Agents Affiliated with this Home
-

Seller's Agent in 2021
Marc Austin Highfill
Exit First Realty
(804) 840-9824
34 in this area
551 Total Sales
-

Buyer's Agent in 2021
Christine Shepard
Joyner Fine Properties
(804) 306-3127
1 in this area
46 Total Sales
-

Seller's Agent in 2017
Ryan Medlin
RE/MAX
(804) 612-4753
1 in this area
294 Total Sales
-

Buyer's Agent in 2017
Joseph King
Long & Foster
(804) 690-0718
93 Total Sales
-

Buyer Co-Listing Agent in 2017
Alex Glaser
Long & Foster
(804) 288-8888
2 in this area
196 Total Sales
-

Seller's Agent in 2012
David Mize
Long & Foster
(805) 334-3038
6 in this area
82 Total Sales
Map
Source: Central Virginia Regional MLS
MLS Number: 1209041
APN: 739-776-8972
- 11904 Lerade Ct
- 11905 Lerade Ct
- 11809 Park Forest Ct
- 12410 Creek Mill Ct
- 5901 Barnstable Ct
- 5905 Herrick Place
- 12313 Old Greenway Ct
- 6229 Ginda Terrace
- 11742 Olde Covington Way
- 5908 Dominion Fairways Ct
- 6021 Chestnut Hill Dr
- 5025 Ellis Meadows Ct
- 10932 Dominion Fairways Ln
- 12213 Collinstone Place
- 5308 Hillshire Way
- 5904 Park Creste Dr
- 5835 Shady Hills Way
- 5001 Old Millrace Ct
- 4905 Old Millrace Place
- 1437 New Haven Ct
