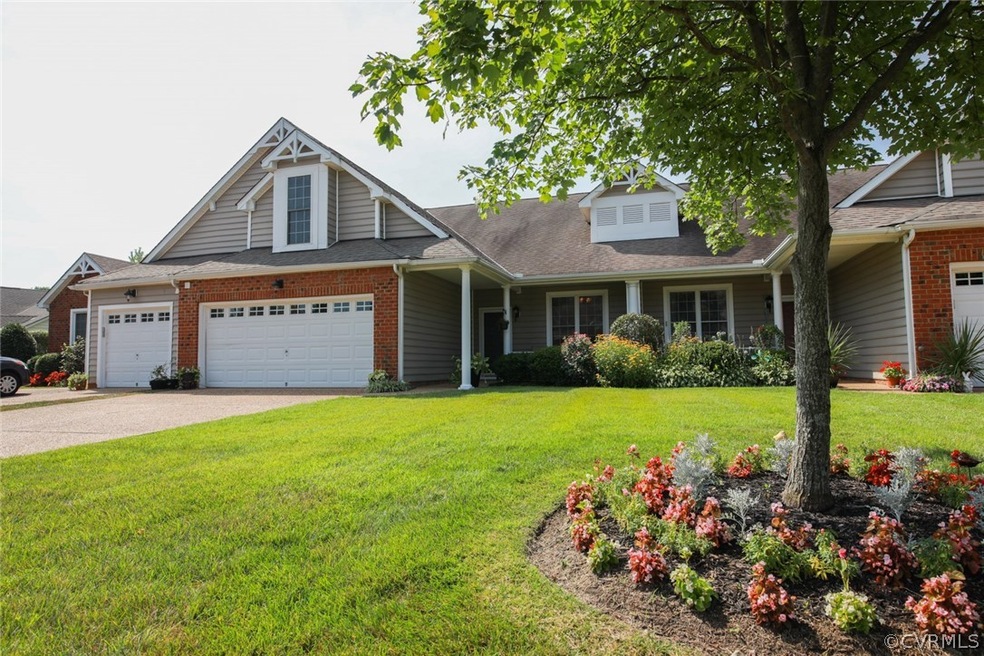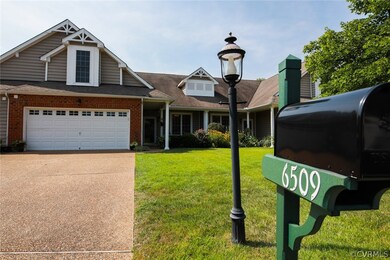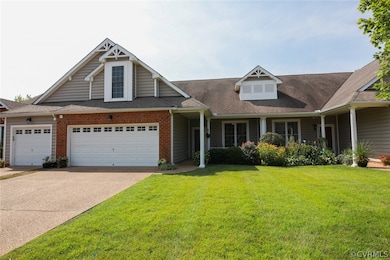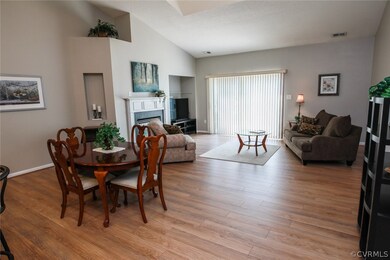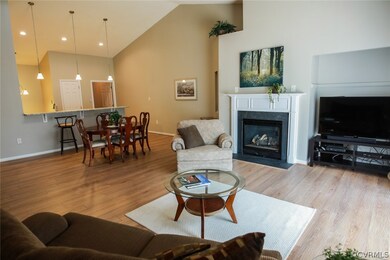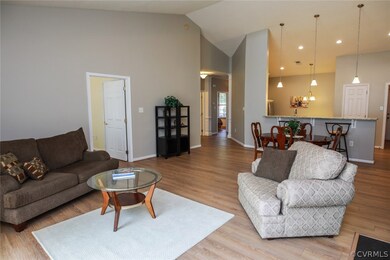
6509 Glenshaw Dr Unit 6509 Glen Allen, VA 23059
Wyndham NeighborhoodHighlights
- Fitness Center
- Rowhouse Architecture
- Granite Countertops
- Shady Grove Elementary School Rated A-
- Cathedral Ceiling
- Community Pool
About This Home
As of July 2021Like new Townhome in Courtland @ Wyndham with a Master Suite and second Bedroom on the first level! Fall in love with this open floor plan the Dining area and Family Room with vaulted ceilings, ceiling fan, lots of windows and a gas fireplace. Large vaulted Kitchen with granite counter tops, breakfast bar, pendent and recessed lights, stainless steel appliances and a pantry. The Master Bedroom with a large walk-in-closet, tray ceilings, ceiling fan and a remodeled Master Bathroom with raised double vanity cabinets, tile floors and a glass enclosed shower with tile surround. Additional 2nd floor Bedroom with a double door closet and located near a full bathroom also recently updated. The second level consists of large 3rd Bedroom with carpet and a ceiling fan that can be used as a Office or Craft Room. More great features includes a 1st floor Laundry Room, laminate wood floors, 9 foot ceilings, Foyer with decorative moldings, 2-Car Garage with storage room and door opener, aggregate front covered porch and rear patio. Enjoy the low maintenance living this community offers you along with the wonderful amenities to include tennis, exercise room, clubhouse and a swimming pool.
Last Agent to Sell the Property
RE/MAX Commonwealth License #0225046627 Listed on: 07/21/2017

Townhouse Details
Home Type
- Townhome
Est. Annual Taxes
- $2,322
Year Built
- Built in 2000
Lot Details
- 4,055 Sq Ft Lot
- Sprinkler System
HOA Fees
- $284 Monthly HOA Fees
Parking
- 2 Car Direct Access Garage
- Oversized Parking
- Garage Door Opener
- Driveway
Home Design
- Rowhouse Architecture
- Transitional Architecture
- Brick Exterior Construction
- Slab Foundation
- Frame Construction
- Vinyl Siding
Interior Spaces
- 1,636 Sq Ft Home
- 1-Story Property
- Cathedral Ceiling
- Recessed Lighting
- Gas Fireplace
- Thermal Windows
- Sliding Doors
- Insulated Doors
- Dryer Hookup
Kitchen
- Eat-In Kitchen
- Dishwasher
- Granite Countertops
- Disposal
Flooring
- Partially Carpeted
- Laminate
- Tile
Bedrooms and Bathrooms
- 3 Bedrooms
- En-Suite Primary Bedroom
- Walk-In Closet
- 2 Full Bathrooms
- Double Vanity
Accessible Home Design
- Low Threshold Shower
- Grab Bars
- Accessible Closets
- Customized Wheelchair Accessible
- Accessibility Features
Outdoor Features
- Patio
- Front Porch
Schools
- Shady Grove Elementary School
- Short Pump Middle School
- Deep Run High School
Utilities
- Forced Air Heating and Cooling System
- Heating System Uses Natural Gas
- Gas Water Heater
- Cable TV Available
Listing and Financial Details
- Tax Lot 3
- Assessor Parcel Number 739-776-8972
Community Details
Overview
- Courtland @ Wyndham Subdivision
- Maintained Community
Recreation
- Tennis Courts
- Fitness Center
- Community Pool
Ownership History
Purchase Details
Home Financials for this Owner
Home Financials are based on the most recent Mortgage that was taken out on this home.Purchase Details
Home Financials for this Owner
Home Financials are based on the most recent Mortgage that was taken out on this home.Purchase Details
Purchase Details
Home Financials for this Owner
Home Financials are based on the most recent Mortgage that was taken out on this home.Purchase Details
Home Financials for this Owner
Home Financials are based on the most recent Mortgage that was taken out on this home.Similar Homes in the area
Home Values in the Area
Average Home Value in this Area
Purchase History
| Date | Type | Sale Price | Title Company |
|---|---|---|---|
| Warranty Deed | $351,000 | Dominion Capital Title | |
| Interfamily Deed Transfer | -- | None Available | |
| Warranty Deed | $285,000 | Attorney | |
| Warranty Deed | $253,000 | -- | |
| Warranty Deed | $244,500 | -- |
Mortgage History
| Date | Status | Loan Amount | Loan Type |
|---|---|---|---|
| Open | $251,000 | New Conventional | |
| Previous Owner | $227,700 | New Conventional | |
| Previous Owner | $144,500 | New Conventional |
Property History
| Date | Event | Price | Change | Sq Ft Price |
|---|---|---|---|---|
| 07/30/2021 07/30/21 | Sold | $351,000 | +9.7% | $215 / Sq Ft |
| 07/12/2021 07/12/21 | Pending | -- | -- | -- |
| 06/22/2021 06/22/21 | For Sale | $320,000 | +12.3% | $196 / Sq Ft |
| 08/11/2017 08/11/17 | Sold | $285,000 | 0.0% | $174 / Sq Ft |
| 07/22/2017 07/22/17 | Pending | -- | -- | -- |
| 07/21/2017 07/21/17 | For Sale | $285,000 | +12.6% | $174 / Sq Ft |
| 05/17/2012 05/17/12 | Sold | $253,000 | 0.0% | $155 / Sq Ft |
| 04/14/2012 04/14/12 | Pending | -- | -- | -- |
| 04/06/2012 04/06/12 | For Sale | $253,000 | -- | $155 / Sq Ft |
Tax History Compared to Growth
Tax History
| Year | Tax Paid | Tax Assessment Tax Assessment Total Assessment is a certain percentage of the fair market value that is determined by local assessors to be the total taxable value of land and additions on the property. | Land | Improvement |
|---|---|---|---|---|
| 2024 | $3,586 | $400,800 | $74,000 | $326,800 |
| 2023 | $3,407 | $400,800 | $74,000 | $326,800 |
| 2022 | $2,753 | $323,900 | $74,000 | $249,900 |
| 2021 | $2,750 | $316,100 | $70,000 | $246,100 |
| 2020 | $2,750 | $316,100 | $70,000 | $246,100 |
| 2019 | $2,407 | $276,700 | $70,000 | $206,700 |
| 2018 | $2,358 | $271,000 | $70,000 | $201,000 |
| 2017 | $2,322 | $266,900 | $70,000 | $196,900 |
| 2016 | $2,287 | $262,900 | $66,000 | $196,900 |
| 2015 | $2,154 | $262,900 | $66,000 | $196,900 |
| 2014 | $2,154 | $247,600 | $58,000 | $189,600 |
Agents Affiliated with this Home
-
Marc Austin Highfill

Seller's Agent in 2021
Marc Austin Highfill
Exit First Realty
(804) 840-9824
37 in this area
553 Total Sales
-
Christine Shepard

Buyer's Agent in 2021
Christine Shepard
Joyner Fine Properties
(804) 306-3127
1 in this area
42 Total Sales
-
Ryan Medlin

Seller's Agent in 2017
Ryan Medlin
RE/MAX
(804) 612-4753
3 in this area
301 Total Sales
-
Joseph King

Buyer's Agent in 2017
Joseph King
Long & Foster
(804) 690-0718
98 Total Sales
-
Alex Glaser

Buyer Co-Listing Agent in 2017
Alex Glaser
Long & Foster
(804) 288-8888
2 in this area
211 Total Sales
-
David Mize

Seller's Agent in 2012
David Mize
Long & Foster
(805) 334-3038
6 in this area
84 Total Sales
Map
Source: Central Virginia Regional MLS
MLS Number: 1726831
APN: 739-776-8972
- 5519 Ashton Park Way
- 5605 Hunters Glen Dr
- 12109 Jamieson Place
- 11740 Park Forest Ct
- 5804 Bottomley Place
- 6229 Ginda Terrace
- 5736 Rolling Creek Place
- 12418 Morgans Glen Cir
- 5900 Kelbrook Ln
- 5908 Dominion Fairways Ct
- 11742 Olde Covington Way
- 11804 Olde Covington Way
- 6005 Glen Abbey Dr
- 12024 Layton Dr
- 5713 Stoneacre Ct
- 10932 Dominion Fairways Ln
- 5804 Ascot Glen Dr
- 6807 Edgeware Ln
- 11904 Montfort Cir
- 12105 Manor Park Dr
