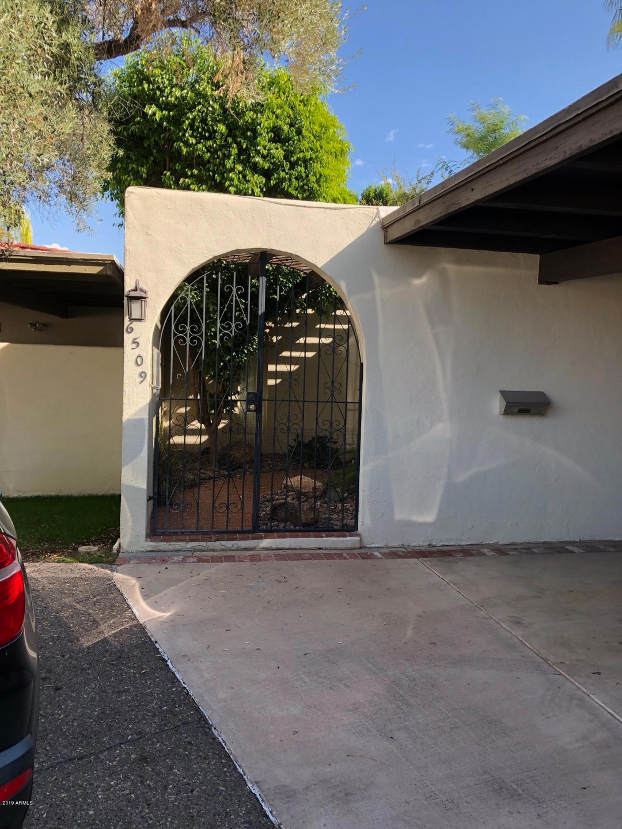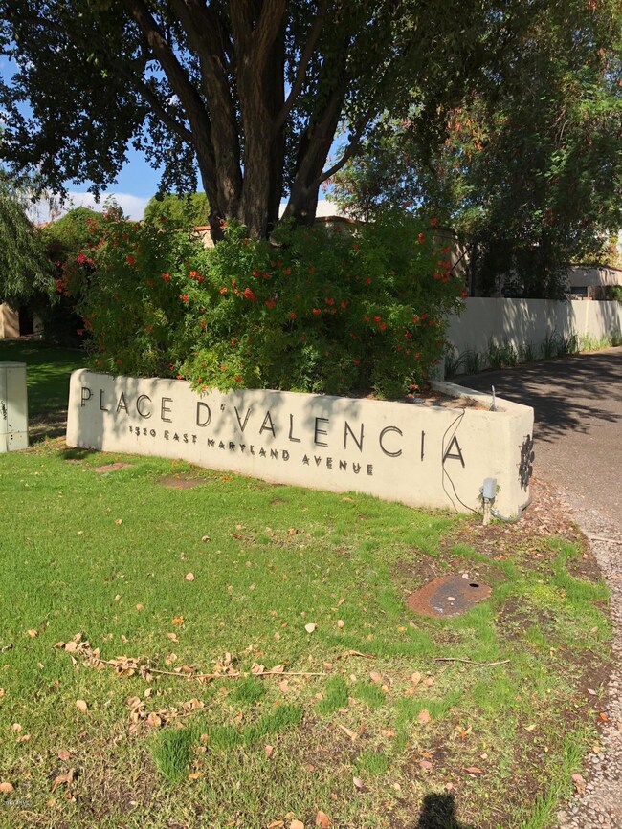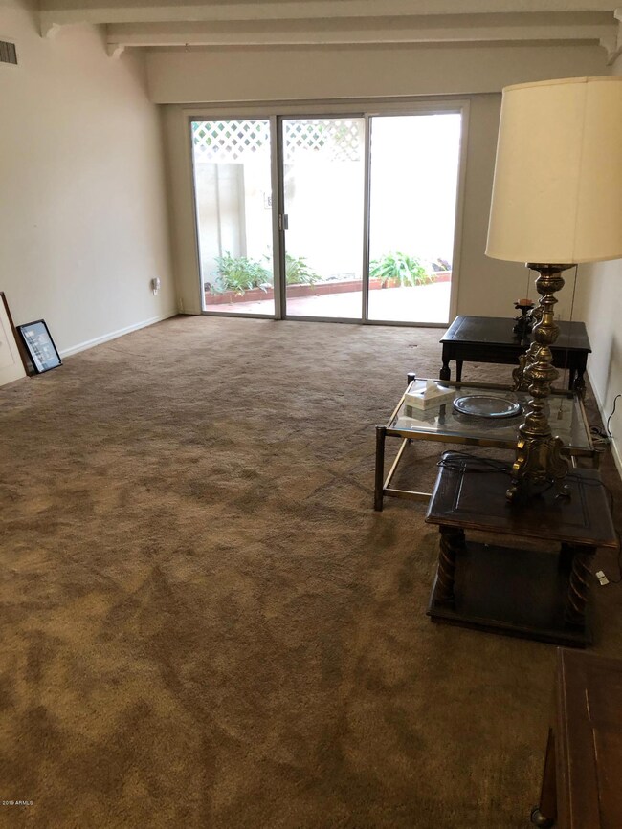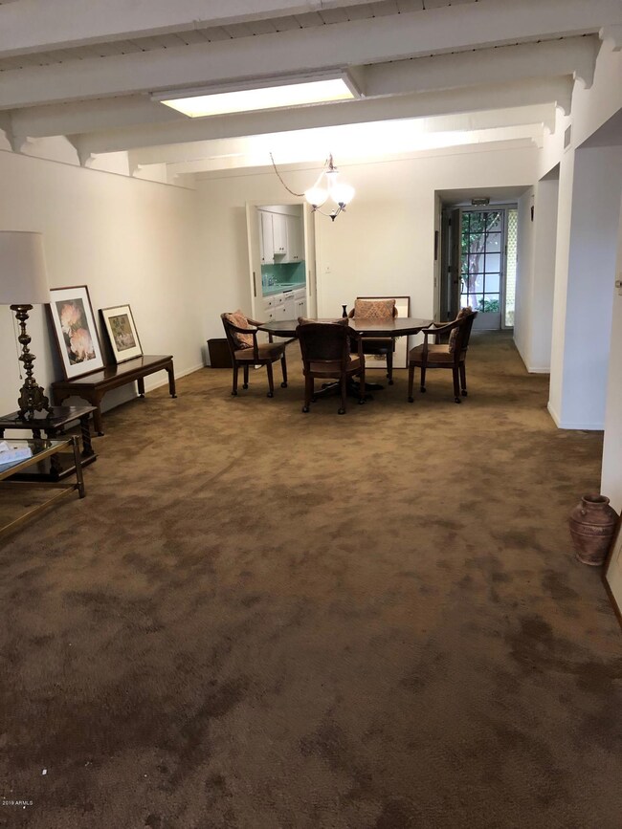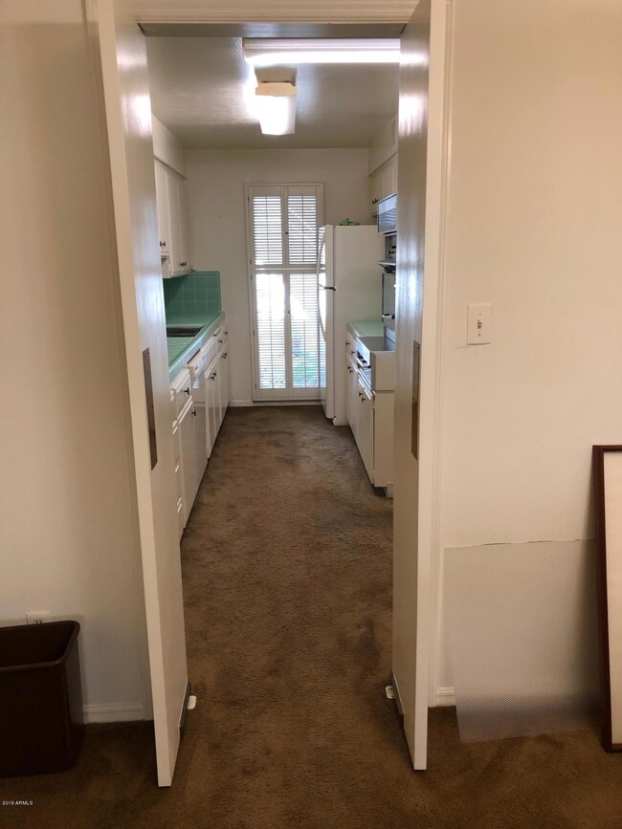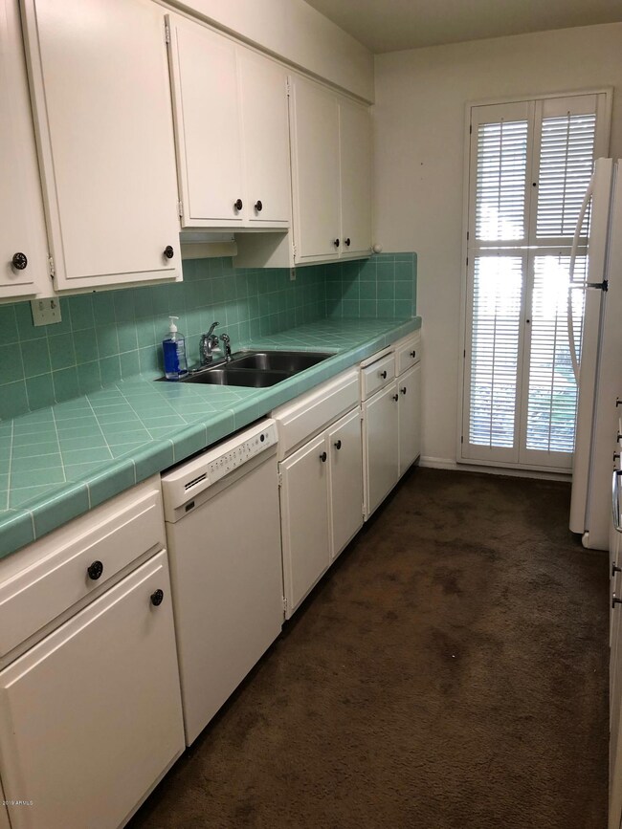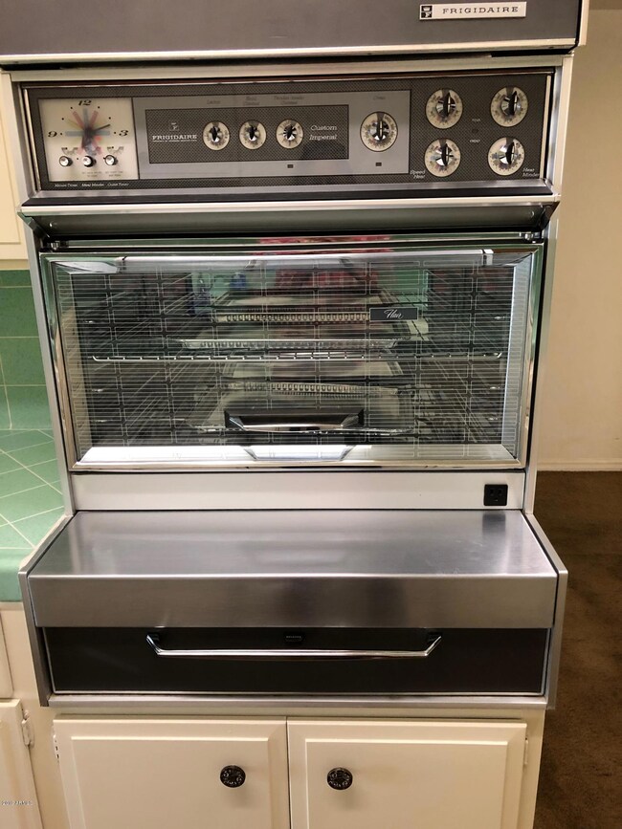
6509 N Place d Valencia Phoenix, AZ 85014
Camelback East Village NeighborhoodEstimated Value: $312,000 - $377,000
Highlights
- Spanish Architecture
- Community Pool
- Outdoor Storage
- Madison Richard Simis School Rated A-
- Covered patio or porch
- Private Streets
About This Home
As of February 2020Fantastic Patio Home in the heart of North Central Phoenix. Minutes from SR-51, hiking trails and a terrific selection of restaurants.
Originally a 2-bedroom, now converted to 1-bedroom with den that opens to the living and dining areas. Can be converted back to a 2-bedroom.The home has one full bath and one 1/2 bath. The kitchen is original and in perfect condition. Take a look at that tricked out oven and pull out range! There are two lovely patios and a two-car carport. This is a small complex of only 8 homes with a community pool.
Last Agent to Sell the Property
Anne Thorne
HomeSmart License #SA641869000 Listed on: 11/30/2019

Co-Listed By
Shelly Dunlop
HomeSmart License #SA534436000
Property Details
Home Type
- Multi-Family
Est. Annual Taxes
- $1,706
Year Built
- Built in 1969
Lot Details
- 2,775 Sq Ft Lot
- Two or More Common Walls
- Private Streets
- Block Wall Fence
- Grass Covered Lot
HOA Fees
- $250 Monthly HOA Fees
Parking
- 2 Carport Spaces
Home Design
- Spanish Architecture
- Patio Home
- Property Attached
- Foam Roof
- Block Exterior
- Stucco
Interior Spaces
- 1,181 Sq Ft Home
- 1-Story Property
- Carpet
Bedrooms and Bathrooms
- 1 Bedroom
- 1.5 Bathrooms
Outdoor Features
- Covered patio or porch
- Outdoor Storage
Schools
- Madison Rose Lane Elementary School
- Madison Meadows Middle School
- North High School
Utilities
- Refrigerated Cooling System
- Heating Available
- Cable TV Available
Listing and Financial Details
- Tax Lot 2
- Assessor Parcel Number 161-08-082
Community Details
Overview
- Association fees include sewer, cable TV, street maintenance, front yard maint, trash, water, maintenance exterior
- Place D' Valencia Association, Phone Number (602) 380-3763
- Place D'valencia Subdivision
Recreation
- Community Pool
Ownership History
Purchase Details
Home Financials for this Owner
Home Financials are based on the most recent Mortgage that was taken out on this home.Similar Homes in Phoenix, AZ
Home Values in the Area
Average Home Value in this Area
Purchase History
| Date | Buyer | Sale Price | Title Company |
|---|---|---|---|
| Perry Theresa A | $232,000 | Great American Title Agency |
Property History
| Date | Event | Price | Change | Sq Ft Price |
|---|---|---|---|---|
| 02/25/2020 02/25/20 | Sold | $232,000 | -4.1% | $196 / Sq Ft |
| 01/22/2020 01/22/20 | Pending | -- | -- | -- |
| 12/28/2019 12/28/19 | For Sale | $242,000 | 0.0% | $205 / Sq Ft |
| 12/28/2019 12/28/19 | Price Changed | $242,000 | -2.8% | $205 / Sq Ft |
| 12/13/2019 12/13/19 | Pending | -- | -- | -- |
| 11/30/2019 11/30/19 | For Sale | $249,000 | -- | $211 / Sq Ft |
Tax History Compared to Growth
Tax History
| Year | Tax Paid | Tax Assessment Tax Assessment Total Assessment is a certain percentage of the fair market value that is determined by local assessors to be the total taxable value of land and additions on the property. | Land | Improvement |
|---|---|---|---|---|
| 2025 | $1,850 | $16,966 | -- | -- |
| 2024 | $1,796 | $16,159 | -- | -- |
| 2023 | $1,796 | $26,650 | $5,330 | $21,320 |
| 2022 | $1,739 | $20,720 | $4,140 | $16,580 |
| 2021 | $1,774 | $20,330 | $4,060 | $16,270 |
| 2020 | $1,745 | $20,320 | $4,060 | $16,260 |
| 2019 | $1,706 | $16,410 | $3,280 | $13,130 |
| 2018 | $1,661 | $14,970 | $2,990 | $11,980 |
| 2017 | $1,577 | $14,750 | $2,950 | $11,800 |
| 2016 | $1,519 | $14,480 | $2,890 | $11,590 |
| 2015 | $1,414 | $15,360 | $3,070 | $12,290 |
Agents Affiliated with this Home
-

Seller's Agent in 2020
Anne Thorne
HomeSmart
(602) 821-1979
-

Seller Co-Listing Agent in 2020
Shelly Dunlop
HomeSmart
-
Joseph Marcello
J
Buyer's Agent in 2020
Joseph Marcello
Crest Premier Properties
(480) 831-2221
4 Total Sales
Map
Source: Arizona Regional Multiple Listing Service (ARMLS)
MLS Number: 6009912
APN: 161-08-082
- 6314 N 14th Place
- 6240 N 16th St Unit 45
- 6240 N 16th St Unit 40
- 6236 N 16th St Unit 1
- 1332 E Sierra Vista Dr
- 1455 E Tuckey Ln
- 6302 N 13th Place
- 1621 E Maryland Ave Unit 17
- 1302 E Maryland Ave Unit 15
- 1447 E Town And Country Ln
- 6312 N 13th St
- 1632 E Maryland Ave
- 6641 N Desert Shadow Ln
- 6434 N 17th St
- 1555 E Ocotillo Rd Unit 16
- 1236 E Mclellan Blvd
- 6626 N Majorca Ln E
- 6412 N 17th Place
- 6301 N 12th St Unit 8
- 6721 N 14th Place
- 6509 N Place d Valencia
- 6511 N Place d Valencia
- 6505 N Place d Valencia
- 6518 N Place d Valencia
- 6534 N Place d Valencia
- 6534 N Place d Valencia
- 6534 N Place d Valencia
- 6522 N Place d Valencia
- 1530 E Maryland Ave Unit 8
- 1530 E Maryland Ave Unit 1
- 1530 E Maryland Ave Unit 7
- 1530 E Maryland Ave Unit 3
- 1530 E Maryland Ave Unit 9
- 1530 E Maryland Ave Unit 4
- 1530 E Maryland Ave Unit 12
- 1530 E Maryland Ave Unit 16
- 1530 E Maryland Ave Unit 17
- 1530 E Maryland Ave Unit 15
- 1530 E Maryland Ave Unit 10
- 1530 E Maryland Ave Unit 13
