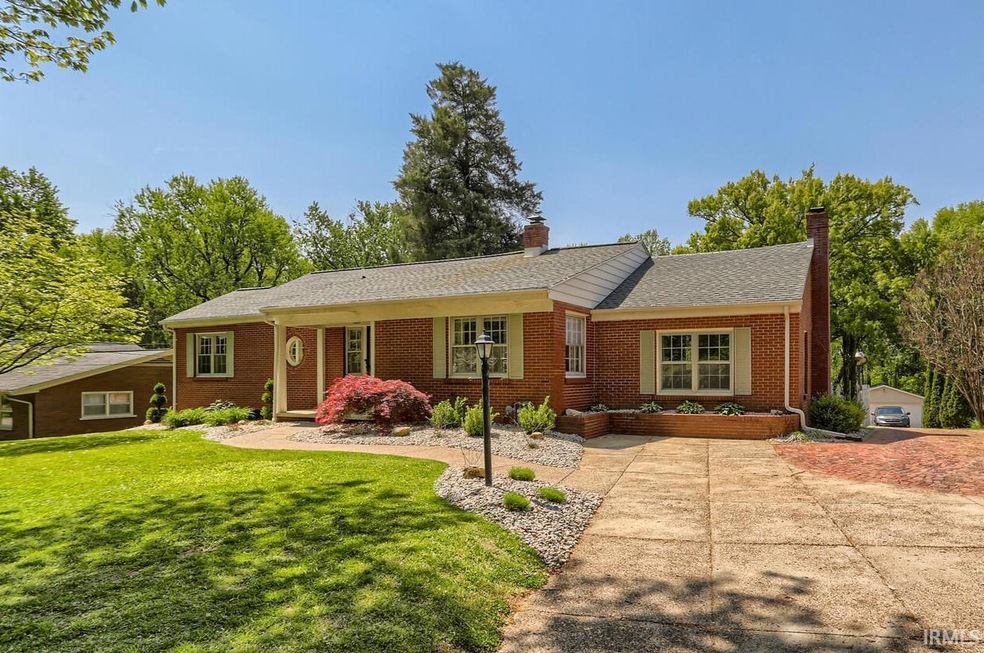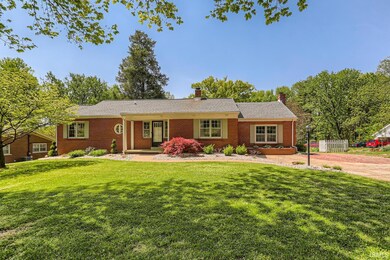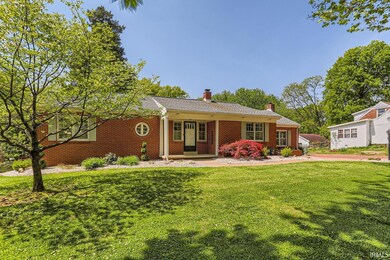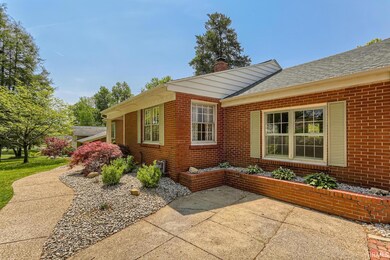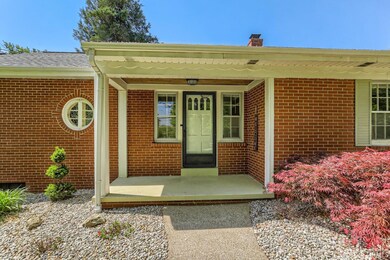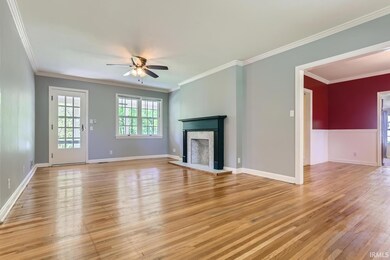
6509 Newburgh Rd Evansville, IN 47715
Estimated Value: $261,000 - $319,000
Highlights
- 2.5 Car Detached Garage
- Lot Has A Rolling Slope
- Wood Burning Fireplace
- Central Air
About This Home
As of June 2023Welcome to your dream home on Evansville's East Side! This stunning 1.5-story brick home boasts fantastic curb appeal with its brick paver driveway and curved sidewalk leading up to the front entry, framed by mature landscaping. Step inside to find a cozy living room with beautiful hardwood floors and lots of natural light. The family room is an additional space to relax and unwind, featuring a wood burning fireplace for those cozy family nights in. Gather for meals in the formal dining room with hardwood floors and elegant chair rail details. The spacious kitchen is equipped with tons of storage space and stainless appliances, making meal prep a breeze. The primary bedroom features stunning hardwood floors, two closets, and plenty of natural light. The guest bedroom offers ample space with its hardwood floors and large cedar lined closet. There are also two full baths on the main level, providing convenient living arrangements. Upstairs, you'll find an additional bedroom with built-in storage. Head downstairs to the over-sized rec room in the basement, featuring recessed lighting and new flooring. The basement also features a laundry room, as well as an abundance of extra space to store all your essentials. Step outside to your backyard oasis, where you'll find a covered back porch and open patio area overlooking the huge backyard with mature trees. Enjoy outdoor living and entertaining with ease in this tranquil setting.
Home Details
Home Type
- Single Family
Est. Annual Taxes
- $1,584
Year Built
- Built in 1950
Lot Details
- 0.7 Acre Lot
- Lot Dimensions are 100 x 303
- Lot Has A Rolling Slope
Parking
- 2.5 Car Detached Garage
Home Design
- Brick Exterior Construction
Interior Spaces
- 1.5-Story Property
- Wood Burning Fireplace
- Finished Basement
- 1 Bedroom in Basement
Bedrooms and Bathrooms
- 3 Bedrooms
- 2 Full Bathrooms
Schools
- Hebron Elementary School
- Plaza Park Middle School
- William Henry Harrison High School
Utilities
- Central Air
- Heating System Uses Gas
Community Details
- Martin Heights Subdivision
Listing and Financial Details
- Assessor Parcel Number 82-07-30-014-088.007-027
Ownership History
Purchase Details
Home Financials for this Owner
Home Financials are based on the most recent Mortgage that was taken out on this home.Purchase Details
Home Financials for this Owner
Home Financials are based on the most recent Mortgage that was taken out on this home.Purchase Details
Home Financials for this Owner
Home Financials are based on the most recent Mortgage that was taken out on this home.Similar Homes in Evansville, IN
Home Values in the Area
Average Home Value in this Area
Purchase History
| Date | Buyer | Sale Price | Title Company |
|---|---|---|---|
| Day Amanda B | $290,000 | Hometown Title | |
| Bullock Bryce Stephen | -- | -- | |
| Boone Kenneth I | -- | None Available |
Mortgage History
| Date | Status | Borrower | Loan Amount |
|---|---|---|---|
| Open | Day Amanda B | $212,000 | |
| Previous Owner | Bullock Bryce Stephen | $150,000 | |
| Previous Owner | Bullock Bryce Stephen | $155,120 | |
| Previous Owner | Boone Kenneth I | $88,000 | |
| Previous Owner | Boone Kenneth | $107,270 | |
| Previous Owner | Boone Kenneth L | $135,000 | |
| Previous Owner | Boone Kenneth I | $137,295 |
Property History
| Date | Event | Price | Change | Sq Ft Price |
|---|---|---|---|---|
| 06/15/2023 06/15/23 | Sold | $290,000 | 0.0% | $122 / Sq Ft |
| 05/07/2023 05/07/23 | Pending | -- | -- | -- |
| 04/28/2023 04/28/23 | For Sale | $289,900 | +49.5% | $122 / Sq Ft |
| 08/14/2015 08/14/15 | Sold | $193,900 | 0.0% | $98 / Sq Ft |
| 07/09/2015 07/09/15 | Pending | -- | -- | -- |
| 06/29/2015 06/29/15 | For Sale | $193,900 | -- | $98 / Sq Ft |
Tax History Compared to Growth
Tax History
| Year | Tax Paid | Tax Assessment Tax Assessment Total Assessment is a certain percentage of the fair market value that is determined by local assessors to be the total taxable value of land and additions on the property. | Land | Improvement |
|---|---|---|---|---|
| 2024 | $2,007 | $187,000 | $36,700 | $150,300 |
| 2023 | $1,871 | $173,000 | $36,700 | $136,300 |
| 2022 | $1,584 | $147,300 | $36,700 | $110,600 |
| 2021 | $1,510 | $138,600 | $36,700 | $101,900 |
| 2020 | $1,556 | $145,400 | $36,700 | $108,700 |
| 2019 | $1,548 | $145,400 | $36,700 | $108,700 |
| 2018 | $1,569 | $145,400 | $36,700 | $108,700 |
| 2017 | $1,556 | $143,600 | $36,700 | $106,900 |
| 2016 | $1,560 | $143,700 | $36,700 | $107,000 |
| 2014 | $1,613 | $148,600 | $36,700 | $111,900 |
| 2013 | -- | $149,700 | $36,700 | $113,000 |
Agents Affiliated with this Home
-
Marc Hoeppner

Seller's Agent in 2023
Marc Hoeppner
@properties
(812) 480-5538
309 Total Sales
-
Theresa Catanese

Buyer's Agent in 2023
Theresa Catanese
Catanese Real Estate
(812) 454-0989
565 Total Sales
-
D
Seller's Agent in 2015
Debbie Davis
ERA FIRST ADVANTAGE REALTY, INC
-
Sherry Hancock

Buyer's Agent in 2015
Sherry Hancock
ERA FIRST ADVANTAGE REALTY, INC
(812) 305-1111
149 Total Sales
Map
Source: Indiana Regional MLS
MLS Number: 202313273
APN: 82-07-30-014-088.007-027
- 809 Southfield Rd
- 6408 Washington Ave
- 6632 Newburgh Rd
- 6702 Newburgh Rd
- 721 Audubon Dr
- 6400 Jefferson Ave
- 670 Southfield Rd
- 1300 Bonnie View Dr
- 801 Park Plaza Dr
- 6018 Newburgh Rd
- 6515 Monroe Ave
- 6505 E Oak St
- 6701 E Oak St
- 6412 E Oak St
- 7300 E Blackford Ave
- 7224 E Gum St
- 1031 Brentwood Dr
- 7120 Monroe Ave
- 6404 Antoinette Dr
- 1701 Southfield Rd
- 6509 Newburgh Rd
- 6515 Newburgh Rd
- 6501 Newburgh Rd
- 6510 Newburgh Rd
- 6525 Newburgh Rd
- 6433 Newburgh Rd
- 6500 Newburgh Rd
- 6514 Newburgh Rd
- 6601 Newburgh Rd
- 6425 Newburgh Rd
- 6516 Newburgh Rd
- 6520 Newburgh Rd
- 6500 Washington Ave
- 6430 Newburgh Rd
- 6522 Newburgh Rd
- 6524 Newburgh Rd
- 6526 Newburgh Rd
- 6528 Newburgh Rd
- 6417 Newburgh Rd
- 6609 Bayard Park Dr
