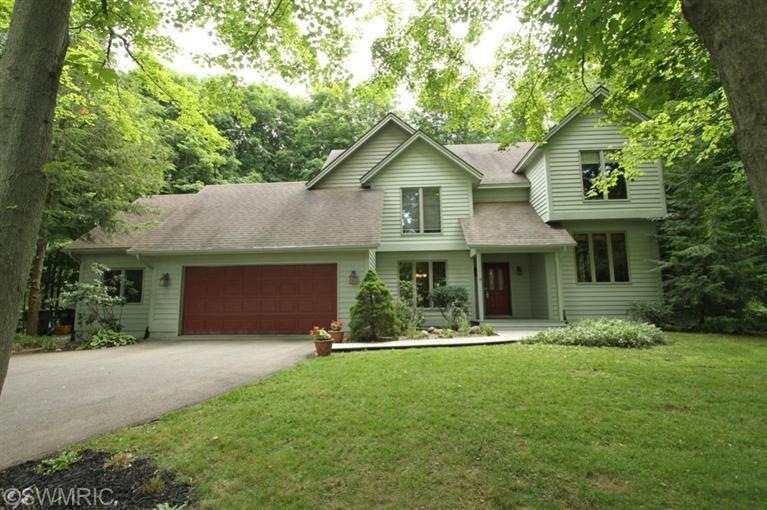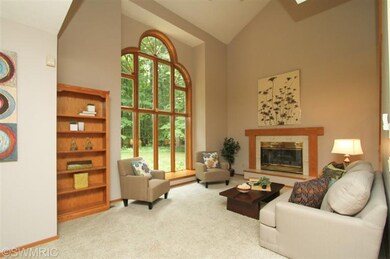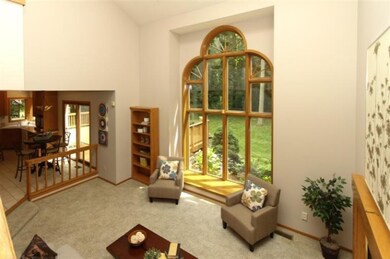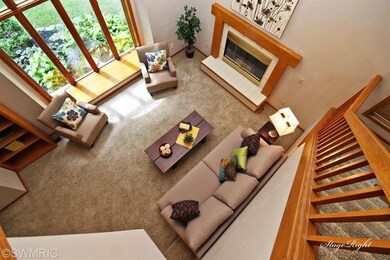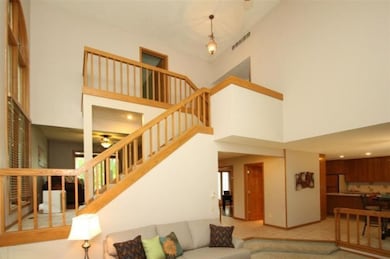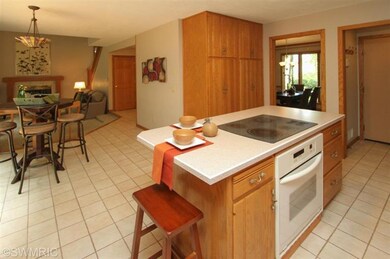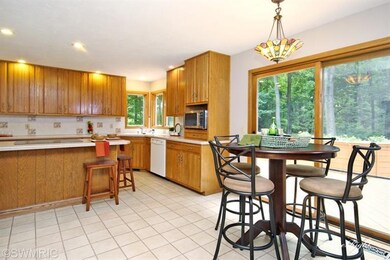
6509 W H Ave Kalamazoo, MI 49009
Estimated Value: $383,000 - $473,000
Highlights
- Deck
- Wooded Lot
- Wood Flooring
- Living Room with Fireplace
- Traditional Architecture
- Whirlpool Bathtub
About This Home
As of December 2014Welcome home to this top quality custom home built home w a well designed interior, built by Bill Dykhuis. This exceptional 2-story home, located on a wooded hilltop settng, invites you in, with its covered front porch entrance and large foyer leading a dramatic great room with fireplace and palladium style windows. Open kitchen has Pennville oak cabinetry, center island, Corian counters, + many built-ins. Hardwood floor in formal dining room and TV room/den. Large rear deck off informal dining area leads to beautiful wood back yard w firepit + fountain. Main floor laundry and guest bath. Open staircase leads to master bedroom suite with vaulted ceiling and walk-in closet, master bath w raised garden tub and separate shower stall. 2 more spacious bedrooms and family bath complete this floo r. Lower level has rec room, 4th bedroom w egress window, 3rd full bath, + storage area. Att 2 car garage w extra bay for workshop or storage. Freshly painted, clean, this home is a delight to show!
Last Agent to Sell the Property
Chuck Jaqua, REALTOR License #6501235192 Listed on: 07/20/2014

Home Details
Home Type
- Single Family
Est. Annual Taxes
- $4,423
Year Built
- Built in 1989
Lot Details
- Lot Dimensions are 112 x 175
- Sprinkler System
- Wooded Lot
Parking
- 2 Car Attached Garage
- Garage Door Opener
Home Design
- Traditional Architecture
- Composition Roof
- Wood Siding
Interior Spaces
- 2-Story Property
- Ceiling Fan
- Insulated Windows
- Living Room with Fireplace
- 2 Fireplaces
- Dining Area
- Recreation Room with Fireplace
- Home Security System
Kitchen
- Eat-In Kitchen
- Built-In Oven
- Range
- Dishwasher
- Kitchen Island
- Disposal
Flooring
- Wood
- Ceramic Tile
Bedrooms and Bathrooms
- 4 Bedrooms
- Whirlpool Bathtub
Laundry
- Dryer
- Washer
Basement
- Basement Fills Entire Space Under The House
- 1 Bedroom in Basement
Outdoor Features
- Deck
- Porch
Utilities
- Humidifier
- Forced Air Heating and Cooling System
- Heating System Uses Natural Gas
- Water Softener is Owned
- Septic System
- Cable TV Available
Ownership History
Purchase Details
Home Financials for this Owner
Home Financials are based on the most recent Mortgage that was taken out on this home.Purchase Details
Home Financials for this Owner
Home Financials are based on the most recent Mortgage that was taken out on this home.Purchase Details
Home Financials for this Owner
Home Financials are based on the most recent Mortgage that was taken out on this home.Similar Homes in the area
Home Values in the Area
Average Home Value in this Area
Purchase History
| Date | Buyer | Sale Price | Title Company |
|---|---|---|---|
| Barnhart Todd | -- | Chicago Title Of Mi Inc | |
| Barnhart Todd | $225,000 | Chicago Title Company | |
| Thawnghmung John T | $230,000 | Chicago Title |
Mortgage History
| Date | Status | Borrower | Loan Amount |
|---|---|---|---|
| Open | Barnhart Todd | $210,750 | |
| Closed | Barnhart Todd | $211,200 | |
| Closed | Barnhart Todd | $10,000 | |
| Closed | Barnhart Todd | $202,500 | |
| Previous Owner | Thawnghmung John T | $177,000 | |
| Previous Owner | Thawnghmung John T | $182,000 | |
| Previous Owner | Thawnghmung John T | $25,000 |
Property History
| Date | Event | Price | Change | Sq Ft Price |
|---|---|---|---|---|
| 12/11/2014 12/11/14 | Sold | $225,000 | -11.8% | $71 / Sq Ft |
| 11/03/2014 11/03/14 | Pending | -- | -- | -- |
| 07/20/2014 07/20/14 | For Sale | $255,000 | -- | $80 / Sq Ft |
Tax History Compared to Growth
Tax History
| Year | Tax Paid | Tax Assessment Tax Assessment Total Assessment is a certain percentage of the fair market value that is determined by local assessors to be the total taxable value of land and additions on the property. | Land | Improvement |
|---|---|---|---|---|
| 2024 | $1,640 | $177,800 | $0 | $0 |
| 2023 | $1,564 | $160,900 | $0 | $0 |
| 2022 | $6,287 | $147,200 | $0 | $0 |
| 2021 | $5,814 | $143,600 | $0 | $0 |
| 2020 | $5,543 | $138,900 | $0 | $0 |
| 2019 | $5,251 | $131,300 | $0 | $0 |
| 2018 | $5,129 | $126,200 | $0 | $0 |
| 2017 | $0 | $126,200 | $0 | $0 |
| 2016 | -- | $126,700 | $0 | $0 |
| 2015 | -- | $128,200 | $21,100 | $107,100 |
| 2014 | -- | $128,200 | $0 | $0 |
Agents Affiliated with this Home
-
Peg Kolaja

Seller's Agent in 2014
Peg Kolaja
Chuck Jaqua, REALTOR
(269) 352-6843
8 in this area
101 Total Sales
-
Gloria Royal

Buyer's Agent in 2014
Gloria Royal
ERA Reardon Realty
(269) 377-6106
25 in this area
239 Total Sales
Map
Source: Southwestern Michigan Association of REALTORS®
MLS Number: 14039163
APN: 05-11-126-080
- 6847 Northstar Ave
- 4034 N 9th St
- 4034 N 9th Street & Vl W Gh Ave
- 3485-3487 Irongate Ct
- 3441-3443 Irongate Ct
- 6112 Old Log Trail
- 6420 Breezy Point Ln
- 2696 Stone Valley Ln
- 2681 W Port Dr
- 5405 Harborview Pass
- 2637 Piers End Ln
- 1537 N Village Cir
- 1535 N Village Cir
- 1533 N Village Cir
- 1531 N Village Cir
- 5339 Harborview Pass
- 1423 N Village Cir
- 1421 N Village Cir
- 1419 N Village Cir
- 1417 N Village Cir
- 6509 W H Ave
- 6531 W H Ave
- 6487 W H Ave Unit 6485
- 6512 W H Ave
- 6565 W H Ave
- 6439 W H Ave
- 6443 Bayfield Dr
- 6558 W H Ave
- 2941 Redbud Trail
- 6601 W H Ave
- 6601 W H Ave
- 3147 Bramble Dr
- 3111 Bramble Dr
- 6455 Bayfield Dr
- 2940 Redbud Trail
- 3241 Bramble Dr
- 6473 Bayfield Dr
- 6521 Bayfield Dr
- 6461 Bayfield Dr
- 6614 W H Ave
