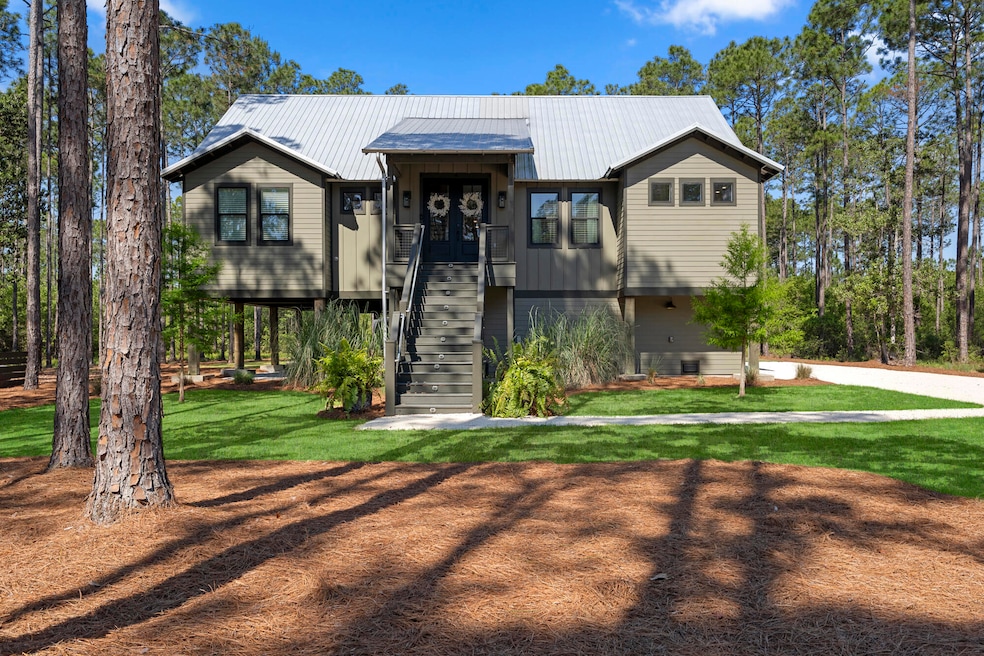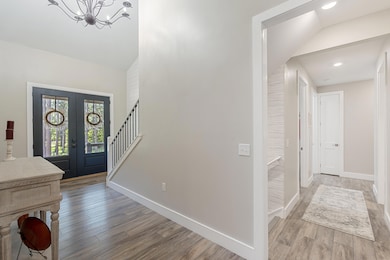6509 W Sundew Marsh Trail Panama City Beach, FL 32413
Estimated payment $5,811/month
Highlights
- Boat Dock
- Fishing
- Craftsman Architecture
- J.R. Arnold High School Rated A-
- Gated Community
- Covered Deck
About This Home
This beautifully built 4-bedroom, 3-bath home is nestled in the desirable community of RiverCamps on Crooked Creek. With its many custom features and open-concept design, this home offers a luxurious and inviting living experience. As you step through the 8-foot doors, you'll be greeted by the spaciousness provided by the 9-foot ceilings that span throughout the main floor, creating an airy and light-filled ambiance. The heart of this home is the chef's kitchen, which boasts fantasy gray countertops, a custom tile backsplash, and top-of-the-line appliances. Prepare gourmet meals with ease using the 48-inch gas stove with two electric ovens, and store your favorite wines in the convenient wine cooler. The large laundry room includes a service area, providing added convenience. Relax and unwind in the large screened porch, complete with a gas fireplace and a dedicated grill area, perfect for entertaining guests or enjoying outdoor meals with family and friends. Additionally, the master bedroom features a private deck with a cargo lift, offering a tranquil space to enjoy your morning coffee. With two spacious living rooms, there's plenty of space for everyone to gather and relax. The master bathroom is a true oasis, featuring a two-sink vanity, a large soaking tub, and a separate shower. The house is equipped with a Renai instant gas hot water system, ensuring a constant supply of hot water throughout the home. Owners finished out the third floor post construction with many upgrades throughout the home. Whether you need space for your hobbies or simply want to keep your belongings organized, this home has you covered with an abundance of storage space. This home truly offers a lifestyle of luxury and comfort. Custom Built Bunks & Transferrable 4-Year Home Warranty Included. Schedule your private showing today!
Home Details
Home Type
- Single Family
Est. Annual Taxes
- $957
Year Built
- Built in 2021
Lot Details
- 1.25 Acre Lot
- Lot Dimensions are 153x228x126x190x120
- Property fronts a state road
- Cul-De-Sac
Parking
- 2 Car Attached Garage
- Automatic Garage Door Opener
Home Design
- Craftsman Architecture
- Metal Roof
- Wood Trim
- Piling Construction
- Cement Board or Planked
Interior Spaces
- 3,300 Sq Ft Home
- 3-Story Property
- Crown Molding
- Vaulted Ceiling
- Ceiling Fan
- Recessed Lighting
- Fireplace
- Insulated Doors
- Living Room
- Vinyl Flooring
- Fire and Smoke Detector
Kitchen
- Breakfast Bar
- Gas Oven or Range
- Range Hood
- Freezer
- Ice Maker
- Dishwasher
- Wine Refrigerator
- Kitchen Island
Bedrooms and Bathrooms
- 4 Bedrooms
- 3 Full Bathrooms
- Dual Vanity Sinks in Primary Bathroom
- Separate Shower in Primary Bathroom
- Soaking Tub
- Garden Bath
Laundry
- Laundry Room
- Dryer
Eco-Friendly Details
- Energy-Efficient Doors
Outdoor Features
- Wetlands on Lot
- Balcony
- Covered Deck
- Built-In Barbecue
Schools
- West Bay Elementary School
- Surfside Middle School
- Arnold High School
Utilities
- Central Heating and Cooling System
- Underground Utilities
- Propane Water Heater
Listing and Financial Details
- Assessor Parcel Number 32611-785-000
Community Details
Overview
- Property has a Home Owners Association
- Association fees include accounting, ground keeping, land recreation, recreational faclty
- Rivercamps On Crooked Creek Ph 2 Subdivision
Amenities
- Community Barbecue Grill
- Picnic Area
- Community Pavilion
Recreation
- Boat Dock
- Community Boat Launch
- Community Playground
- Community Pool
- Fishing
Security
- Gated Community
Map
Home Values in the Area
Average Home Value in this Area
Tax History
| Year | Tax Paid | Tax Assessment Tax Assessment Total Assessment is a certain percentage of the fair market value that is determined by local assessors to be the total taxable value of land and additions on the property. | Land | Improvement |
|---|---|---|---|---|
| 2024 | $957 | $438,889 | -- | -- |
| 2023 | $957 | $426,106 | $0 | $0 |
| 2022 | $896 | $413,695 | $0 | $0 |
| 2021 | $586 | $49,300 | $49,300 | $0 |
| 2020 | $592 | $49,300 | $49,300 | $0 |
| 2019 | $526 | $48,450 | $48,450 | $0 |
| 2018 | $435 | $35,700 | $0 | $0 |
| 2017 | $425 | $34,100 | $0 | $0 |
| 2016 | $395 | $31,000 | $0 | $0 |
| 2015 | $383 | $29,050 | $0 | $0 |
| 2014 | $369 | $28,050 | $0 | $0 |
Property History
| Date | Event | Price | List to Sale | Price per Sq Ft | Prior Sale |
|---|---|---|---|---|---|
| 06/18/2025 06/18/25 | Price Changed | $1,095,000 | -2.7% | $332 / Sq Ft | |
| 04/16/2025 04/16/25 | Price Changed | $1,125,000 | -6.3% | $341 / Sq Ft | |
| 01/07/2025 01/07/25 | For Sale | $1,200,000 | +2996.8% | $364 / Sq Ft | |
| 01/21/2020 01/21/20 | Off Market | $38,750 | -- | -- | |
| 02/20/2019 02/20/19 | Sold | $38,750 | 0.0% | $15 / Sq Ft | View Prior Sale |
| 01/17/2019 01/17/19 | Pending | -- | -- | -- | |
| 10/08/2018 10/08/18 | For Sale | $38,750 | -- | $15 / Sq Ft |
Purchase History
| Date | Type | Sale Price | Title Company |
|---|---|---|---|
| Quit Claim Deed | $100 | -- | |
| Warranty Deed | $584,000 | South Oak Ttl Llc Santa Rosa | |
| Warranty Deed | $38,800 | Attorney |
Mortgage History
| Date | Status | Loan Amount | Loan Type |
|---|---|---|---|
| Previous Owner | $484,000 | VA | |
| Previous Owner | $38,750 | Balloon |
Source: Emerald Coast Association of REALTORS®
MLS Number: 978897
APN: 32611-785-000
- 6510 W Sundew Marsh Trail Unit Lot 61
- 6609 Button Buck Trail
- 6619 Button Buck Trail
- 8625 Preservation Dr
- 8405 Deepwater Creek Ln
- 6509 Ogeeche Trail
- 6325 Turkey Cove Ln
- 7715 Magnolia Pond Trail
- 7535 Morning Marsh Trail
- 6311 Turkey Cove Ln
- 8541 Preservation Dr
- 6308 Turkey Cove Ln
- 7700 Magnolia Pond Trail
- 000 W Highway 388
- 7530 Morning Marsh Trail
- 7603 Coastal Hammock Trail
- 6509 Golden Aster Trail
- 7708 Magnolia Pond Trail
- 6332 River House Dr
- 6326 River House Dr
- 8400 Dockside Place
- 8255 Landshark Blvd
- 8529 Lost Shaker Way
- 8694 Conch Shell Ct
- 8570 Island Breeze Ave
- 8411 Coral Reef Way
- 8818 Attitude Ave
- 8501 Dreams Float Ct
- 8678 Weekend Dr
- 8645 Weekend Dr
- 8436 Dreams Float Ct
- 8656 Weekend Dr
- 8982 Coral Reef Way
- 8982 Coral Reef Way
- 8980 Coral Reef Way
- 9235 Paradise Dr
- 9351 Paradise Dr
- 8666 Shell Sink Dr
- 8765 Coral Reef Way
- 9337 Cool Breeze Dr







