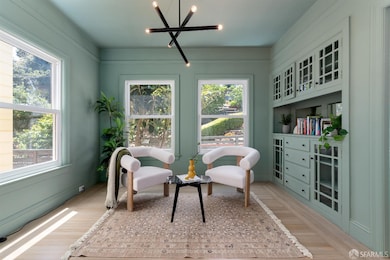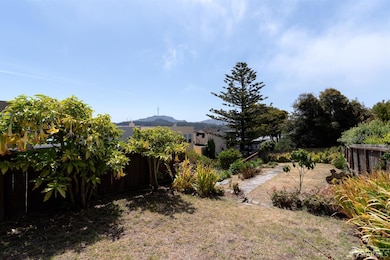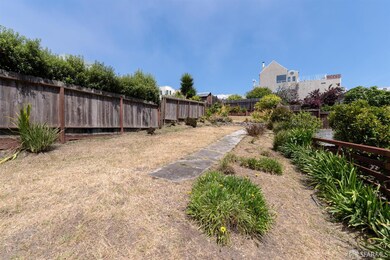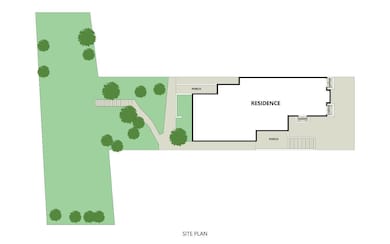
651 29th Ave San Francisco, CA 94121
Central Richmond NeighborhoodHighlights
- Rooftop Deck
- Mountain View
- Spanish Architecture
- Argonne Elementary School Rated A-
- Wood Flooring
- Bonus Room
About This Home
As of June 2025First time on the market after being cherished by the same family for 60 years! Welcome to this truly special 4-bed 3-bath home, offering 2,380 sq ft of living space on a rare 30-foot-wide, 4,909 sq ft lot. Spacious 2-car garage. All rooms are generously sized. The main level includes a comfortable living room, formal dining room, kitchen, office, and a convenient half bath. Upstairs you'll find 3 beds and 2 baths all on one floor. The lower level offers an additional bedroom and a shower room, perfect for use as a gym, guest, office, or a multipurpose room. Perfectly situated near Golden Gate Park, local libraries, parks, playgrounds, and popular schools, this home offers the ideal balance of city convenience and natural retreat. You're just moments from the vibrant shops and beloved restaurants along Balboa Street and Geary Blvd. The cozy neighborhood coffee shop Movement is a short stroll away. And enjoy easy access to bus lines #38, 31, 18, 5 and 1, The Presidio, and nearby hiking trails and beaches. This rare multi-generational gem radiates undeniable positive energy and is ready for its next chapter. If you're looking for a one-of-a-kind home filled with warmth and good vibes, this is your opportunity to carry on a beautiful legacy!
Last Agent to Sell the Property
Chance Real Estate License #01968906 Listed on: 06/05/2025
Home Details
Home Type
- Single Family
Est. Annual Taxes
- $1,886
Year Built
- Built in 1926 | Remodeled
Lot Details
- 4,909 Sq Ft Lot
- East Facing Home
- Wood Fence
- Back Yard Fenced
Property Views
- Mountain
- Garden
Home Design
- Spanish Architecture
- Mediterranean Architecture
- Concrete Foundation
- Tile Roof
- Bitumen Roof
- Wood Siding
- Stucco
Interior Spaces
- 2,380 Sq Ft Home
- Double Pane Windows
- Living Room
- Formal Dining Room
- Home Office
- Bonus Room
- Storage Room
Kitchen
- Breakfast Area or Nook
- Double Oven
- Gas Cooktop
- Range Hood
- Dishwasher
- ENERGY STAR Qualified Appliances
- Quartz Countertops
- Disposal
Flooring
- Wood
- Tile
Bedrooms and Bathrooms
- Primary Bedroom Upstairs
- 3 Full Bathrooms
- Dual Flush Toilets
- Low Flow Toliet
- Separate Shower
- Low Flow Shower
- Window or Skylight in Bathroom
Laundry
- Laundry in Garage
- Dryer
- Washer
Home Security
- Carbon Monoxide Detectors
- Fire and Smoke Detector
Parking
- 2 Car Attached Garage
- Enclosed Parking
- Side by Side Parking
- Garage Door Opener
Eco-Friendly Details
- Energy-Efficient Thermostat
Outdoor Features
- Rooftop Deck
- Front Porch
Utilities
- Central Heating
- Heating System Uses Gas
- Gas Water Heater
Listing and Financial Details
- Assessor Parcel Number 1572-008B
Ownership History
Purchase Details
Home Financials for this Owner
Home Financials are based on the most recent Mortgage that was taken out on this home.Purchase Details
Similar Homes in San Francisco, CA
Home Values in the Area
Average Home Value in this Area
Purchase History
| Date | Type | Sale Price | Title Company |
|---|---|---|---|
| Grant Deed | -- | Chicago Title | |
| Interfamily Deed Transfer | -- | -- |
Mortgage History
| Date | Status | Loan Amount | Loan Type |
|---|---|---|---|
| Open | $810,000 | New Conventional |
Property History
| Date | Event | Price | Change | Sq Ft Price |
|---|---|---|---|---|
| 06/26/2025 06/26/25 | Sold | $2,600,000 | +36.9% | $1,092 / Sq Ft |
| 06/11/2025 06/11/25 | Pending | -- | -- | -- |
| 06/05/2025 06/05/25 | For Sale | $1,899,000 | -- | $798 / Sq Ft |
Tax History Compared to Growth
Tax History
| Year | Tax Paid | Tax Assessment Tax Assessment Total Assessment is a certain percentage of the fair market value that is determined by local assessors to be the total taxable value of land and additions on the property. | Land | Improvement |
|---|---|---|---|---|
| 2025 | $1,886 | $95,520 | $44,991 | $50,529 |
| 2024 | $1,886 | $93,648 | $44,109 | $49,539 |
| 2023 | $1,847 | $91,815 | $43,245 | $48,570 |
| 2022 | $1,795 | $90,074 | $42,424 | $47,650 |
| 2021 | $1,758 | $88,309 | $41,593 | $46,716 |
| 2020 | $1,788 | $87,404 | $41,167 | $46,237 |
| 2019 | $1,732 | $85,691 | $40,360 | $45,331 |
| 2018 | $1,676 | $84,012 | $39,569 | $44,443 |
| 2017 | $994 | $82,330 | $38,774 | $43,556 |
| 2016 | $948 | $80,716 | $38,014 | $42,702 |
| 2015 | $936 | $79,506 | $37,444 | $42,062 |
| 2014 | $1,171 | $77,952 | $36,712 | $41,240 |
Agents Affiliated with this Home
-
Suki Tsang

Seller's Agent in 2025
Suki Tsang
Chance Real Estate
(415) 860-9668
2 in this area
118 Total Sales
-
Dan Fitzpatrick

Buyer's Agent in 2025
Dan Fitzpatrick
Compass
(415) 519-5020
1 in this area
74 Total Sales
-
Matthew Boone

Buyer Co-Listing Agent in 2025
Matthew Boone
Compass
(925) 212-2812
1 in this area
11 Total Sales
Map
Source: San Francisco Association of REALTORS® MLS
MLS Number: 425046311
APN: 1572-008B
- 658 30th Ave
- 783 31st Ave
- 2901 Cabrillo St
- 463 30th Ave
- 490 33rd Ave Unit 201
- 2725 Clement St
- 458 33rd Ave
- 716 35th Ave
- 728 24th Ave
- 5600 Fulton St
- 2443 Clement St Unit 4
- 422-424 34th Ave
- 374 27th Ave
- 7231 7233 Geary Blvd
- 172 174 18th Ave
- 3439 3443 Balboa St
- 1614 1618 Balboa St
- 3501 Cabrillo St Unit 3503
- 783 23rd Ave
- 6423 California St




