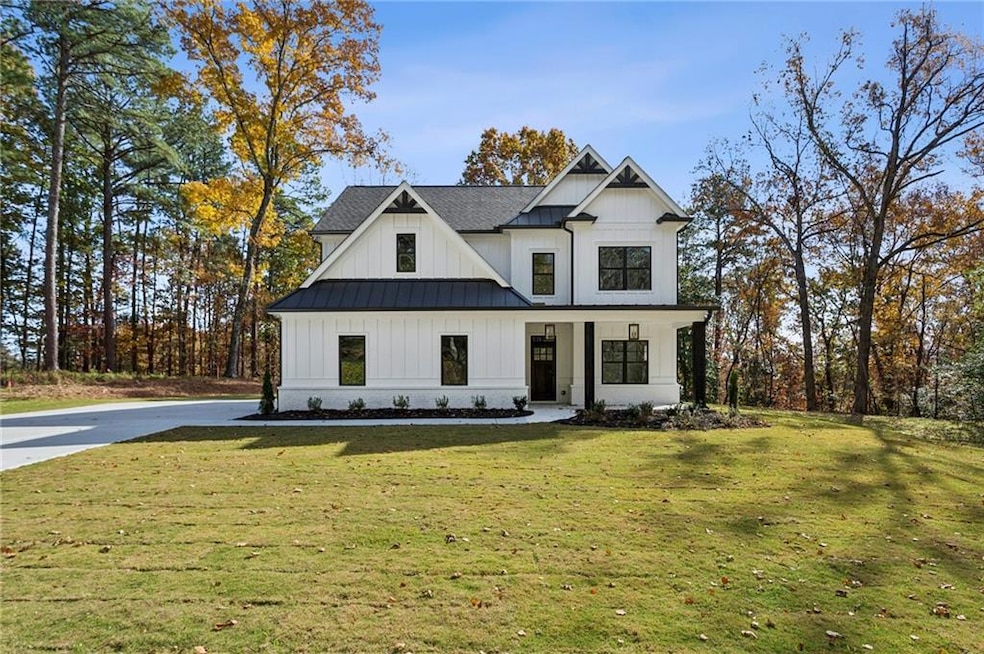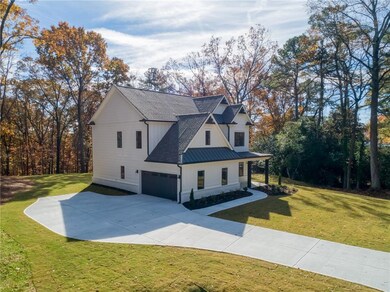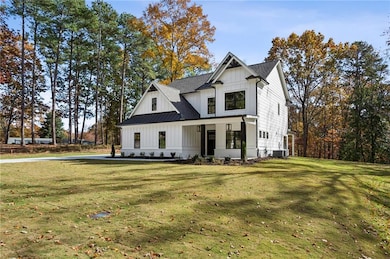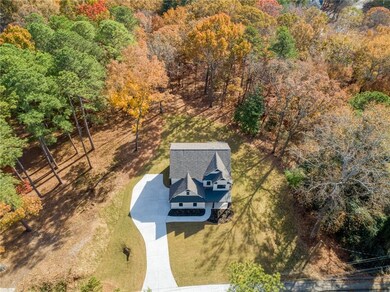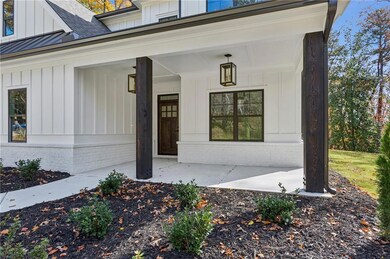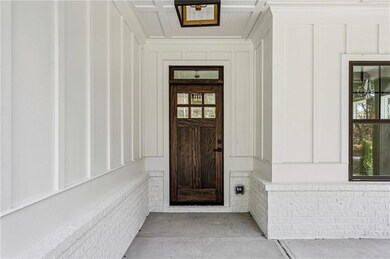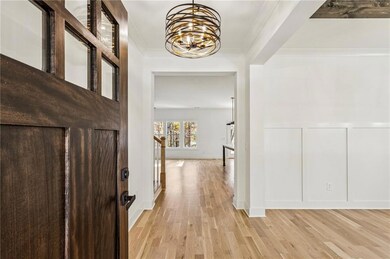651 Chestnut Hill Rd SW Marietta, GA 30064
Southwestern Marietta NeighborhoodEstimated payment $4,193/month
Highlights
- Media Room
- New Construction
- 0.95 Acre Lot
- Hickory Hills Elementary School Rated A-
- View of Trees or Woods
- Craftsman Architecture
About This Home
New Construction right next to popular Whitlock Heights! So convenient to the Marietta Square! This impressive modern farmhouse/craftsman-style home on a sizable 0.9 acre lot features a gorgeous stained wood front door, a 4-sides brick water table with a board and batten front, covered front and rear porches, and a HUGE professionally landscaped yard. The interior offers a dining room with a beamed ceiling, site-finished hardwood floors, an open kitchen with high-end quartz countertops, stainless steel appliances, an enormous island opening to the large family room, and a bedroom/study on the first floor. Upstairs, you'll find a lovely master bedroom and bath, two additional spacious bedrooms, a sizable hall bath, and an enormous loft/media/playroom + bonus room. This impressive home's included upgrades and finishes are just "icing on the cake". But, don't forget the location -- so convenient to Marietta Square. Grab a coffee, see a play, or effortlessly meet friends for dinner... this is the kind of neighborhood you actually move for. This one is a winner for sure!
Home Details
Home Type
- Single Family
Est. Annual Taxes
- $419
Year Built
- Built in 2025 | New Construction
Lot Details
- 0.95 Acre Lot
- Lot Dimensions are 206x210x199x207
- Landscaped
- Wooded Lot
- Back Yard
Parking
- 2 Car Garage
- Side Facing Garage
- Driveway Level
Home Design
- Craftsman Architecture
- Farmhouse Style Home
- Slab Foundation
- Ridge Vents on the Roof
- Composition Roof
- Metal Roof
- Four Sided Brick Exterior Elevation
- HardiePlank Type
Interior Spaces
- 2,684 Sq Ft Home
- 2-Story Property
- Crown Molding
- Beamed Ceilings
- Tray Ceiling
- Vaulted Ceiling
- Ceiling Fan
- Recessed Lighting
- Fireplace With Glass Doors
- Gas Log Fireplace
- Double Pane Windows
- Insulated Windows
- Entrance Foyer
- Family Room with Fireplace
- Breakfast Room
- Formal Dining Room
- Media Room
- Loft
- Bonus Room
- Views of Woods
- Pull Down Stairs to Attic
Kitchen
- Open to Family Room
- Gas Range
- Range Hood
- Microwave
- Dishwasher
- Kitchen Island
- Stone Countertops
- White Kitchen Cabinets
- Wine Rack
Flooring
- Wood
- Tile
Bedrooms and Bathrooms
- Oversized primary bedroom
- Walk-In Closet
- Dual Vanity Sinks in Primary Bathroom
- Separate Shower in Primary Bathroom
- Soaking Tub
Laundry
- Laundry Room
- Laundry on upper level
- Electric Dryer Hookup
Home Security
- Carbon Monoxide Detectors
- Fire and Smoke Detector
Eco-Friendly Details
- Energy-Efficient Insulation
- Energy-Efficient Doors
- Energy-Efficient Thermostat
Outdoor Features
- Covered Patio or Porch
- Exterior Lighting
Location
- Property is near schools
- Property is near shops
Schools
- Hickory Hills Elementary School
- Marietta Middle School
- Marietta High School
Utilities
- Central Heating and Cooling System
- Heating System Uses Natural Gas
- Underground Utilities
- 220 Volts
- 110 Volts
- Tankless Water Heater
- Septic Tank
- Cable TV Available
Listing and Financial Details
- Assessor Parcel Number 17006900280
Community Details
Overview
- Whitlock Heights Subdivision
Recreation
- Pickleball Courts
- Park
- Dog Park
- Trails
Map
Home Values in the Area
Average Home Value in this Area
Tax History
| Year | Tax Paid | Tax Assessment Tax Assessment Total Assessment is a certain percentage of the fair market value that is determined by local assessors to be the total taxable value of land and additions on the property. | Land | Improvement |
|---|---|---|---|---|
| 2025 | $419 | $49,500 | $49,500 | -- |
| 2024 | $419 | $49,500 | $49,500 | -- |
| 2023 | $419 | $49,500 | $49,500 | $0 |
| 2022 | $355 | $42,000 | $42,000 | $0 |
| 2021 | $361 | $42,000 | $42,000 | $0 |
| 2020 | $292 | $34,000 | $34,000 | $0 |
| 2019 | $292 | $34,000 | $34,000 | $0 |
| 2018 | $275 | $32,000 | $32,000 | $0 |
| 2017 | $220 | $32,000 | $32,000 | $0 |
| 2016 | $193 | $28,000 | $28,000 | $0 |
| 2015 | $165 | $22,000 | $22,000 | $0 |
| 2014 | $171 | $22,000 | $0 | $0 |
Property History
| Date | Event | Price | List to Sale | Price per Sq Ft |
|---|---|---|---|---|
| 11/12/2025 11/12/25 | For Sale | $789,000 | -- | $294 / Sq Ft |
Purchase History
| Date | Type | Sale Price | Title Company |
|---|---|---|---|
| Warranty Deed | $170,000 | None Listed On Document | |
| Warranty Deed | $170,000 | None Listed On Document | |
| Warranty Deed | -- | Nelson Elder Care Law | |
| Warranty Deed | -- | Weissman Pc | |
| Quit Claim Deed | -- | None Listed On Document |
Source: First Multiple Listing Service (FMLS)
MLS Number: 7681379
APN: 17-0069-0-028-0
- 840 Hickory Dr SW
- 852 Hickory Dr SW
- 644 Laurel Wood Dr SW
- 952 Laurel Springs Ln SW
- 959 Laurel Springs Ln SW
- 994 Powder Springs St
- The Bainbridge Plan at Highvale
- The Oxford Plan at Highvale
- The Thomson Plan at Highvale
- The Vinings Plan at Highvale
- The Brooks Plan at Highvale
- The Pinehurst Plan at Highvale
- The Evans Plan at Highvale
- The Rebecca Plan at Highvale
- The Ashburn Plan at Highvale
- The Dillard Plan at Highvale
- 1038 Arden Dr SW
- 803 Chestnut Hill Rd SW
- 662 Bouldercrest Dr SW
- 681 Hampton Place SW
- 438 Bannon Way
- 175 Booth Rd SW
- 1172 Cayman Ln SW
- 1250 Powder Springs St
- 286 Toweridge Dr SW
- 825 Powder Springs St
- 680 Springhollow Ln SW
- 294 E Burns Ct SW Unit D
- 1275 Cunningham Rd SW
- 1284 Scripps Ct SW
- 391 Pleasant Oak Ct SW
- 1103 Booth Ct SW Unit 1103
- 1117 Booth Ct SW Unit A
- 1215 Oak Forest Ct SW
- 662 Bellemeade Dr SW Unit C
- 1269 W Booth Road Extension SW
- 1403 Flathead River Ln
- 1166 Arrowlake Rd
- 16 Beech Rd SE
- 18 Garrison Rd SE
