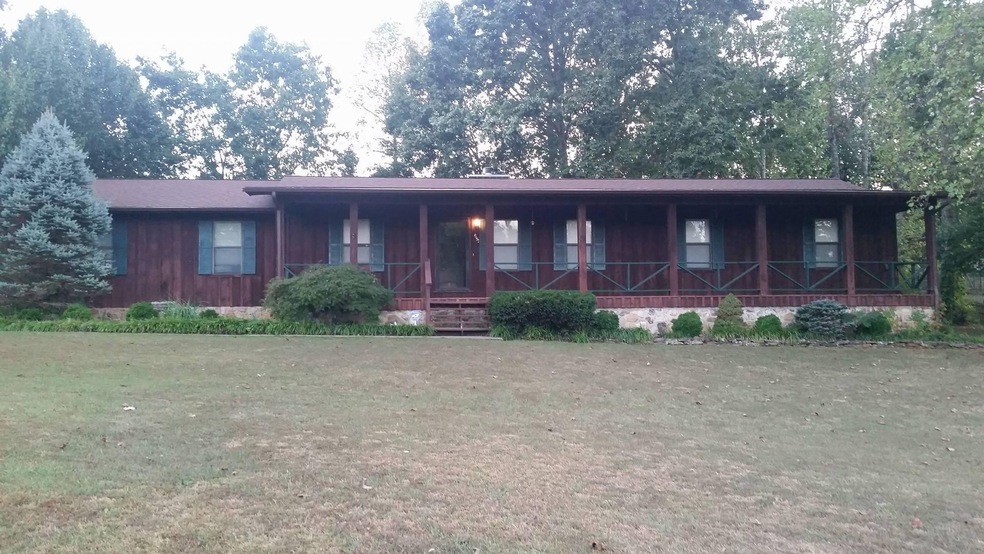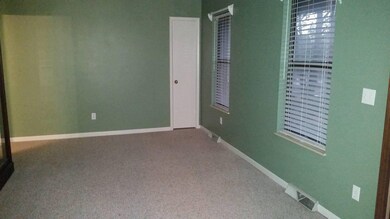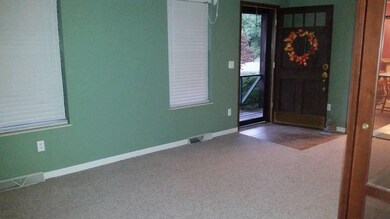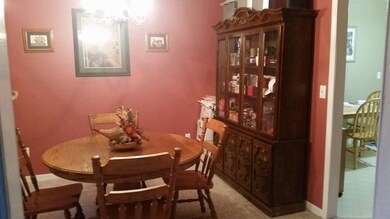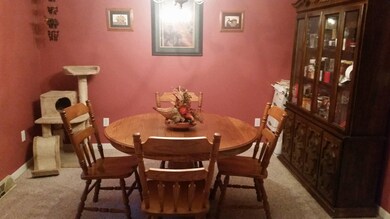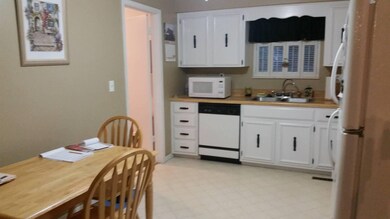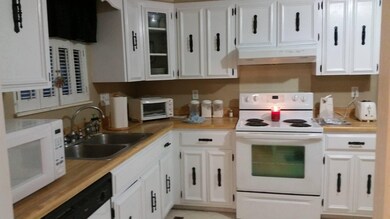651 Crestview Ct Seymour, TN 37865
Estimated Value: $372,114 - $376,000
3
Beds
2
Baths
1,704
Sq Ft
$220/Sq Ft
Est. Value
Highlights
- Deck
- Traditional Architecture
- Corner Lot
- Wooded Lot
- 1 Fireplace
- Eat-In Kitchen
About This Home
As of November 2016This classic ranch home sits on a beautiful corner lot in an established neighborhood. It offers 3 bedrooms and 2 baths, eat-in kitchen and formal dining room, living room and family room with a stone, wood-burning fireplace, laundry room, extra storage in the side-entry 2 car garage, covered front porch, screened in back porch and a deck overlooking the large, level, partially wooded backyard with seasonal mountain views. This home could be yours just in time for the holidays. Call today to schedule your private showing.
Home Details
Home Type
- Single Family
Est. Annual Taxes
- $897
Year Built
- Built in 1981
Lot Details
- 0.51 Acre Lot
- Corner Lot
- Level Lot
- Wooded Lot
Parking
- 2 Car Garage
Home Design
- Traditional Architecture
- Frame Construction
Interior Spaces
- 1,704 Sq Ft Home
- Property has 1 Level
- 1 Fireplace
- Crawl Space
- Fire and Smoke Detector
- Washer and Electric Dryer Hookup
Kitchen
- Eat-In Kitchen
- Dishwasher
Flooring
- Carpet
- Tile
- Vinyl
Bedrooms and Bathrooms
- 3 Main Level Bedrooms
- 2 Full Bathrooms
Outdoor Features
- Deck
- Patio
Utilities
- Central Heating and Cooling System
Community Details
- Pleasant Hill S/D Unit 6 Subdivision
Listing and Financial Details
- Assessor Parcel Number 004N B 05600 000
Ownership History
Date
Name
Owned For
Owner Type
Purchase Details
Listed on
Oct 4, 2016
Closed on
Nov 30, 2016
Sold by
Jinright Richard D
Bought by
Ketron Michelle R and Ketron Sherri D
List Price
$154,900
Sold Price
$150,000
Premium/Discount to List
-$4,900
-3.16%
Current Estimated Value
Home Financials for this Owner
Home Financials are based on the most recent Mortgage that was taken out on this home.
Estimated Appreciation
$224,779
Avg. Annual Appreciation
10.75%
Original Mortgage
$151,515
Outstanding Balance
$122,098
Interest Rate
3.54%
Mortgage Type
New Conventional
Estimated Equity
$252,681
Purchase Details
Closed on
Dec 22, 2015
Sold by
Jinright Richard D
Bought by
Jinright Richard D
Purchase Details
Closed on
Jun 18, 2001
Sold by
Birmingham Charles
Bought by
Jinright Richard
Home Financials for this Owner
Home Financials are based on the most recent Mortgage that was taken out on this home.
Original Mortgage
$115,800
Interest Rate
7.14%
Purchase Details
Closed on
Jun 23, 2000
Sold by
Hickle Charles E
Bought by
Birmingham Charles
Purchase Details
Closed on
Jan 1, 1984
Bought by
Hickle Charles E and Hickle Montry
Create a Home Valuation Report for This Property
The Home Valuation Report is an in-depth analysis detailing your home's value as well as a comparison with similar homes in the area
Home Values in the Area
Average Home Value in this Area
Purchase History
| Date | Buyer | Sale Price | Title Company |
|---|---|---|---|
| Ketron Michelle R | $150,000 | -- | |
| Jinright Richard D | -- | -- | |
| Jinright Richard | $121,900 | -- | |
| Birmingham Charles | $108,000 | -- | |
| Hickle Charles E | $62,000 | -- |
Source: Public Records
Mortgage History
| Date | Status | Borrower | Loan Amount |
|---|---|---|---|
| Open | Ketron Michelle R | $151,515 | |
| Previous Owner | Hickle Charles E | $115,800 |
Source: Public Records
Property History
| Date | Event | Price | List to Sale | Price per Sq Ft |
|---|---|---|---|---|
| 11/30/2016 11/30/16 | Sold | $150,000 | -3.2% | $88 / Sq Ft |
| 10/17/2016 10/17/16 | Pending | -- | -- | -- |
| 10/04/2016 10/04/16 | For Sale | $154,900 | -- | $91 / Sq Ft |
Source: Realtracs
Tax History Compared to Growth
Tax History
| Year | Tax Paid | Tax Assessment Tax Assessment Total Assessment is a certain percentage of the fair market value that is determined by local assessors to be the total taxable value of land and additions on the property. | Land | Improvement |
|---|---|---|---|---|
| 2025 | $1,260 | $79,225 | $0 | $0 |
| 2024 | $1,260 | $79,225 | $12,500 | $66,725 |
| 2023 | $1,260 | $79,225 | $12,500 | $66,725 |
| 2022 | $1,114 | $45,100 | $7,500 | $37,600 |
| 2021 | $1,114 | $45,100 | $7,500 | $37,600 |
| 2020 | $1,114 | $45,100 | $7,500 | $37,600 |
| 2019 | $1,114 | $45,100 | $7,500 | $37,600 |
| 2018 | $897 | $36,325 | $5,000 | $31,325 |
| 2017 | $897 | $36,325 | $5,000 | $31,325 |
| 2016 | $897 | $36,325 | $5,000 | $31,325 |
| 2015 | $781 | $36,325 | $5,000 | $31,325 |
| 2014 | $802 | $36,325 | $5,000 | $31,325 |
| 2013 | $802 | $37,325 | $0 | $0 |
Source: Public Records
Map
Source: Realtracs
MLS Number: 2881141
APN: 004N-B-056.00
Nearby Homes
- 634 Crestview Ct
- 862 Hinkle Estates Dr
- 830 Easey St
- 802 Hinkle Rd
- 827 Hinkle Estates Dr
- 715 Winston Dr
- 0 Miller Cir
- 516 Cherokee Hills Rd
- 534 Tennessee Cir
- 0 Burns Ln
- 516 Keck St
- 727 Ic King Rd
- 521 Devon St
- 372 Overlook Dr
- 1137 Oakes Vista Ln
- 401 Burns Ln
- 5925 Sevierville Rd
- 139 Creekwood Way
- 204 Joy St
- 1 Chapman Hwy
- 629 Crestview Ct
- 655 Crestview Ct
- 646 Crestview Ct
- 737 Hinkle Estates Dr
- 628 Crestview Ct
- 654 Crestview Ct
- 619 Crestview Ct
- 644 Crestview Ct
- 741 Hinkle Estates Dr
- 642 Crestview Ct
- 716 Whippoorwill Cir
- 732 Hinkle Estates Dr
- 728 Hinkle Estates Dr
- 715 Hinkle Estates Dr
- 720 Whippoorwill Cir
- 706 Whippoorwill Cir
- 745 Hinkle Estates Dr
- 724 Hinkle Estates Dr
- 714 Quails Nest Ct
- 740 Hinkle Estates Dr
