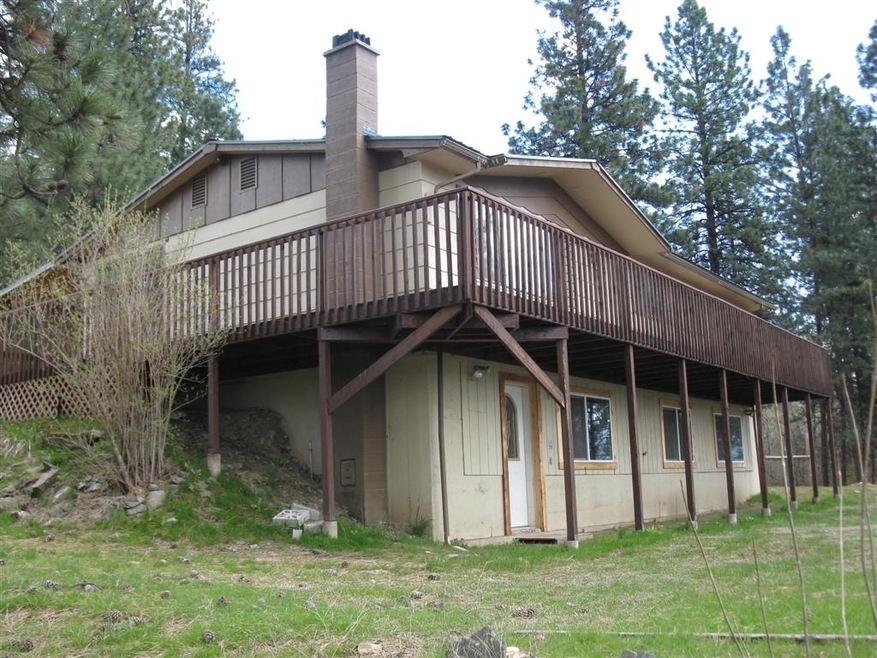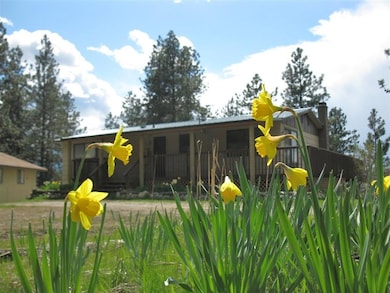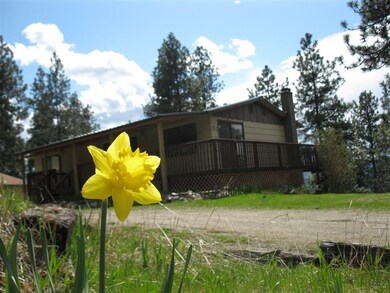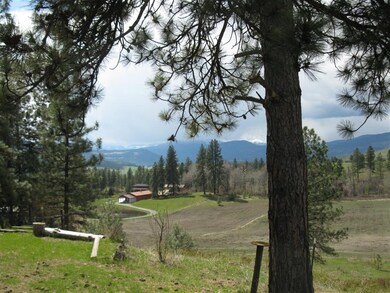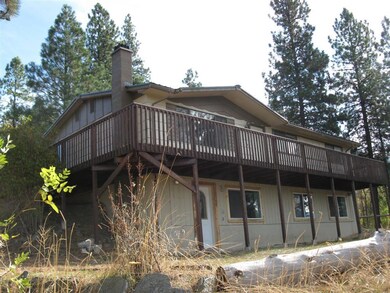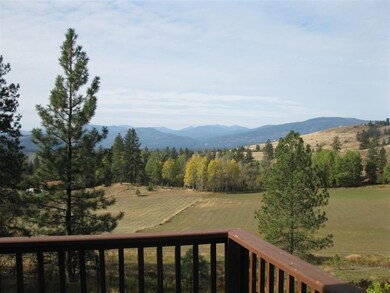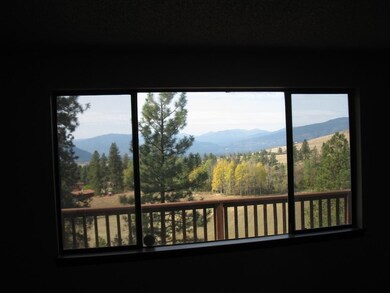
651 Highland Loop Rd Kettle Falls, WA 99141
Highlights
- Barn
- Deck
- Workshop
- Mountain View
- Hydromassage or Jetted Bathtub
- No HOA
About This Home
As of April 2018Well, if you want a view from your living room, from the deck, from the bedroom, etc, here it is. Just remodeled with new paint, new fixtures, new carpeting and a fancy finished basement. Wrap around deck for relaxin' or invite your friends. 3 bdrms, 2 baths. The new master bdrm in the basememt boasts an enclosed jetted tub...take a look!!!HORSE SETUP with fencing, nice spring....bring Trigger!
Last Agent to Sell the Property
DAVE SITLER
COLDWELL BANKER AM-PAC REALTY
Last Buyer's Agent
JODY EMRA
WINDERMERE COUNTRYSIDE-COLVILLE
Home Details
Home Type
- Single Family
Est. Annual Taxes
- $794
Year Built
- Built in 1977
Lot Details
- 5 Acre Lot
- Level Lot
- Landscaped with Trees
- Garden
Parking
- 2 Car Garage
- Parking Available
Property Views
- Mountain
- Valley
Home Design
- Frame Construction
- Pitched Roof
- Metal Roof
- Concrete Perimeter Foundation
Interior Spaces
- 2,112 Sq Ft Home
- 1-Story Property
Kitchen
- Electric Range
- Range Hood
- Dishwasher
Bedrooms and Bathrooms
- 4 Bedrooms
- Walk-In Closet
- 2 Bathrooms
- Hydromassage or Jetted Bathtub
Partially Finished Basement
- Basement Fills Entire Space Under The House
- Recreation or Family Area in Basement
- Workshop
- Laundry in Basement
Outdoor Features
- Deck
- Covered patio or porch
Farming
- Barn
- Pasture
Utilities
- Baseboard Heating
- 200+ Amp Service
- Drilled Well
- Electric Water Heater
- Septic System
Community Details
- No Home Owners Association
Listing and Financial Details
- Assessor Parcel Number 1931800 and 1931900
Ownership History
Purchase Details
Home Financials for this Owner
Home Financials are based on the most recent Mortgage that was taken out on this home.Purchase Details
Home Financials for this Owner
Home Financials are based on the most recent Mortgage that was taken out on this home.Purchase Details
Home Financials for this Owner
Home Financials are based on the most recent Mortgage that was taken out on this home.Purchase Details
Home Financials for this Owner
Home Financials are based on the most recent Mortgage that was taken out on this home.Map
Similar Home in Kettle Falls, WA
Home Values in the Area
Average Home Value in this Area
Purchase History
| Date | Type | Sale Price | Title Company |
|---|---|---|---|
| Warranty Deed | $247,000 | Stevens County Title Co | |
| Warranty Deed | $190,000 | Stevens County Title Company | |
| Warranty Deed | $159,500 | Stevens County Title Company | |
| Warranty Deed | $150,000 | Stevens County Title Co |
Mortgage History
| Date | Status | Loan Amount | Loan Type |
|---|---|---|---|
| Open | $243,596 | VA | |
| Closed | $245,016 | VA | |
| Closed | $247,000 | VA | |
| Previous Owner | $195,000 | VA | |
| Previous Owner | $190,000 | VA | |
| Previous Owner | $155,439 | FHA | |
| Previous Owner | $350,000 | Credit Line Revolving | |
| Previous Owner | $35,834 | Loan Amount Between Ten & Ninety Nine Billion | |
| Previous Owner | $12,500 | Unknown | |
| Previous Owner | $142,700 | New Conventional | |
| Previous Owner | $28,771 | Credit Line Revolving | |
| Previous Owner | $70,452 | New Conventional |
Property History
| Date | Event | Price | Change | Sq Ft Price |
|---|---|---|---|---|
| 04/26/2018 04/26/18 | Sold | $247,000 | 0.0% | $117 / Sq Ft |
| 03/13/2018 03/13/18 | Pending | -- | -- | -- |
| 01/30/2018 01/30/18 | For Sale | $247,000 | +30.0% | $117 / Sq Ft |
| 04/03/2015 04/03/15 | Sold | $190,000 | -9.5% | $90 / Sq Ft |
| 02/16/2015 02/16/15 | Pending | -- | -- | -- |
| 12/01/2014 12/01/14 | For Sale | $210,000 | +31.7% | $99 / Sq Ft |
| 03/13/2012 03/13/12 | Sold | $159,500 | -18.2% | $76 / Sq Ft |
| 02/02/2012 02/02/12 | Pending | -- | -- | -- |
| 10/12/2010 10/12/10 | For Sale | $195,000 | -- | $92 / Sq Ft |
Tax History
| Year | Tax Paid | Tax Assessment Tax Assessment Total Assessment is a certain percentage of the fair market value that is determined by local assessors to be the total taxable value of land and additions on the property. | Land | Improvement |
|---|---|---|---|---|
| 2023 | $1,499 | $236,023 | $10,000 | $226,023 |
| 2022 | $1,502 | $219,508 | $10,000 | $209,508 |
| 2021 | $1,515 | $210,331 | $10,000 | $200,331 |
| 2020 | $1,545 | $210,331 | $10,000 | $200,331 |
| 2019 | $1,401 | $198,042 | $8,000 | $190,042 |
| 2018 | $1,083 | $177,626 | $8,000 | $169,626 |
| 2017 | $984 | $115,885 | $8,000 | $107,885 |
| 2016 | $1,002 | $115,885 | $8,000 | $107,885 |
| 2015 | -- | $115,885 | $8,000 | $107,885 |
| 2013 | -- | $115,885 | $8,000 | $107,885 |
Source: Northeast Washington Association of REALTORS®
MLS Number: 22991
APN: 1931900
- 526 Greenwood Loop Rd
- 781 H Highway 395 N
- 2XX Highway 395 N
- TBD Hwy 395 N
- TBD Vanasse Rd
- 572 Geesaman Rd
- 708 F Hoffman Rd
- 665 E Riverview Ln
- 3XX Gold Creek Loop Rd
- 380 E 5th Ave
- 16XX Williams Lake Rd
- 850 Narcissus St
- 150 E 9th Ave
- 845 S Meyers St
- 1550 Kettle Crest Dr
- 2XX Hwy 395 N #A
- 2XX N Hwy 395 #B Hwy
- 1455 S Meyers St
- 220 W Evergreen Dr
- 2XX Hwy 395 #C Hwy
