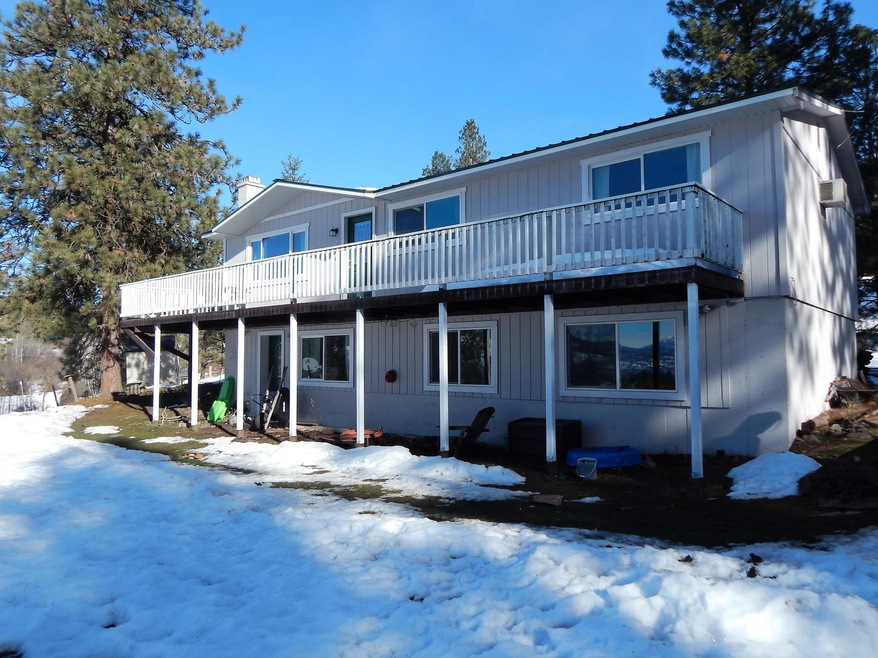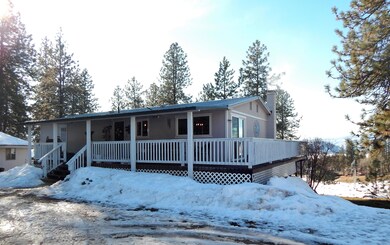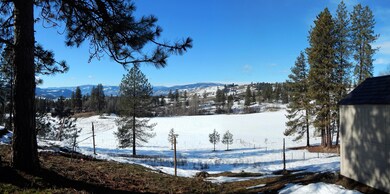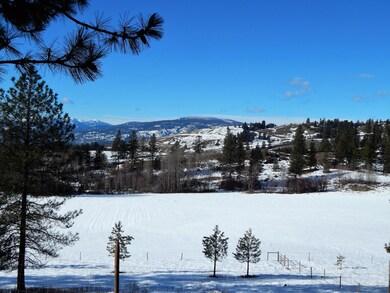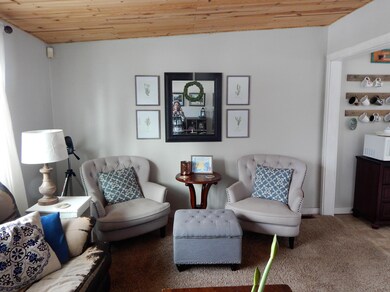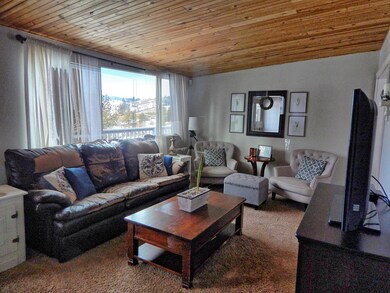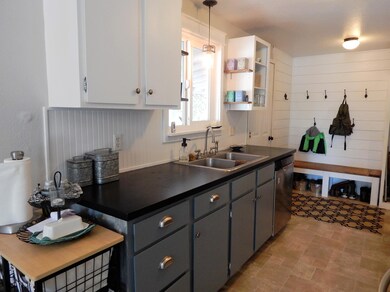
651 Highland Loop Rd Kettle Falls, WA 99141
Highlights
- Corral
- Deck
- Spring on Lot
- Mountain View
- Wood Burning Stove
- Hydromassage or Jetted Bathtub
About This Home
As of April 2018Country charm brings warmth throughout this stylish 4 bedroom home. Updated kitchen, new bathroom & entry with modern fixtures. Basement has new flooring a master suite that will exceed your expectations. Wrap around deck for entertaining or taking in the sunsets. 5 acres partially fenced for animals with additional fenced garden area, barn stalls and panoramic views to the west.
Last Buyer's Agent
CARRIE PAETSCH
WESTERGARD REAL ESTATE License #126393
Home Details
Home Type
- Single Family
Est. Annual Taxes
- $856
Year Built
- Built in 1977
Lot Details
- 5 Acre Lot
- Fenced
- Irregular Lot
- Lot Has A Rolling Slope
- Few Trees
- Garden
Parking
- 1 Car Garage
- Parking Available
Home Design
- Frame Construction
- Pitched Roof
- Metal Roof
- Wood Siding
- T111 Siding
Interior Spaces
- 2,112 Sq Ft Home
- 1-Story Property
- Wood Burning Stove
- Sewing Room
- Tile Flooring
- Mountain Views
- Laundry Room
Kitchen
- Range Hood
- Dishwasher
Bedrooms and Bathrooms
- 4 Bedrooms
- Walk-In Closet
- 2 Bathrooms
- Hydromassage or Jetted Bathtub
Finished Basement
- Walk-Out Basement
- Basement Fills Entire Space Under The House
- Recreation or Family Area in Basement
- Laundry in Basement
- Natural lighting in basement
Outdoor Features
- Spring on Lot
- Deck
- Covered patio or porch
- Shed
Horse Facilities and Amenities
- Corral
Utilities
- Cooling System Mounted In Outer Wall Opening
- Heating System Mounted To A Wall or Window
- Baseboard Heating
- 200+ Amp Service
- Water Filtration System
- Spring water is a source of water for the property
- Water Holding Tank
- Drilled Well
- Electric Water Heater
- Water Softener
- Septic System
Community Details
- No Home Owners Association
Listing and Financial Details
- Assessor Parcel Number 1931800, 1931900
Ownership History
Purchase Details
Home Financials for this Owner
Home Financials are based on the most recent Mortgage that was taken out on this home.Purchase Details
Home Financials for this Owner
Home Financials are based on the most recent Mortgage that was taken out on this home.Purchase Details
Home Financials for this Owner
Home Financials are based on the most recent Mortgage that was taken out on this home.Purchase Details
Home Financials for this Owner
Home Financials are based on the most recent Mortgage that was taken out on this home.Map
Similar Homes in Kettle Falls, WA
Home Values in the Area
Average Home Value in this Area
Purchase History
| Date | Type | Sale Price | Title Company |
|---|---|---|---|
| Warranty Deed | $247,000 | Stevens County Title Co | |
| Warranty Deed | $190,000 | Stevens County Title Company | |
| Warranty Deed | $159,500 | Stevens County Title Company | |
| Warranty Deed | $150,000 | Stevens County Title Co |
Mortgage History
| Date | Status | Loan Amount | Loan Type |
|---|---|---|---|
| Open | $243,596 | VA | |
| Closed | $245,016 | VA | |
| Closed | $247,000 | VA | |
| Previous Owner | $195,000 | VA | |
| Previous Owner | $190,000 | VA | |
| Previous Owner | $155,439 | FHA | |
| Previous Owner | $350,000 | Credit Line Revolving | |
| Previous Owner | $35,834 | Loan Amount Between Ten & Ninety Nine Billion | |
| Previous Owner | $12,500 | Unknown | |
| Previous Owner | $142,700 | New Conventional | |
| Previous Owner | $28,771 | Credit Line Revolving | |
| Previous Owner | $70,452 | New Conventional |
Property History
| Date | Event | Price | Change | Sq Ft Price |
|---|---|---|---|---|
| 04/26/2018 04/26/18 | Sold | $247,000 | 0.0% | $117 / Sq Ft |
| 03/13/2018 03/13/18 | Pending | -- | -- | -- |
| 01/30/2018 01/30/18 | For Sale | $247,000 | +30.0% | $117 / Sq Ft |
| 04/03/2015 04/03/15 | Sold | $190,000 | -9.5% | $90 / Sq Ft |
| 02/16/2015 02/16/15 | Pending | -- | -- | -- |
| 12/01/2014 12/01/14 | For Sale | $210,000 | +31.7% | $99 / Sq Ft |
| 03/13/2012 03/13/12 | Sold | $159,500 | -18.2% | $76 / Sq Ft |
| 02/02/2012 02/02/12 | Pending | -- | -- | -- |
| 10/12/2010 10/12/10 | For Sale | $195,000 | -- | $92 / Sq Ft |
Tax History
| Year | Tax Paid | Tax Assessment Tax Assessment Total Assessment is a certain percentage of the fair market value that is determined by local assessors to be the total taxable value of land and additions on the property. | Land | Improvement |
|---|---|---|---|---|
| 2023 | $1,499 | $236,023 | $10,000 | $226,023 |
| 2022 | $1,502 | $219,508 | $10,000 | $209,508 |
| 2021 | $1,515 | $210,331 | $10,000 | $200,331 |
| 2020 | $1,545 | $210,331 | $10,000 | $200,331 |
| 2019 | $1,401 | $198,042 | $8,000 | $190,042 |
| 2018 | $1,083 | $177,626 | $8,000 | $169,626 |
| 2017 | $984 | $115,885 | $8,000 | $107,885 |
| 2016 | $1,002 | $115,885 | $8,000 | $107,885 |
| 2015 | -- | $115,885 | $8,000 | $107,885 |
| 2013 | -- | $115,885 | $8,000 | $107,885 |
Source: Northeast Washington Association of REALTORS®
MLS Number: 34849
APN: 1931900
- 526 Greenwood Loop Rd
- 781 H Highway 395 N
- 2XX Highway 395 N
- TBD Hwy 395 N
- TBD Vanasse Rd
- 572 Geesaman Rd
- 708 F Hoffman Rd
- 665 E Riverview Ln
- 3XX Gold Creek Loop Rd
- 380 E 5th Ave
- 16XX Williams Lake Rd
- 850 Narcissus St
- 150 E 9th Ave
- 845 S Meyers St
- 1550 Kettle Crest Dr
- 2XX Hwy 395 N #A
- 2XX N Hwy 395 #B Hwy
- 1455 S Meyers St
- 220 W Evergreen Dr
- 2XX Hwy 395 #C Hwy
