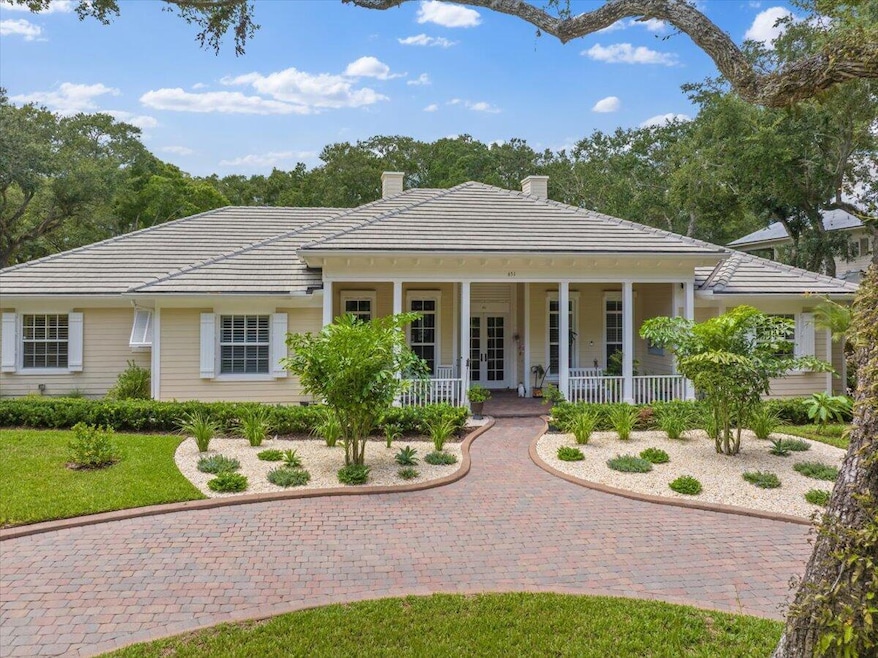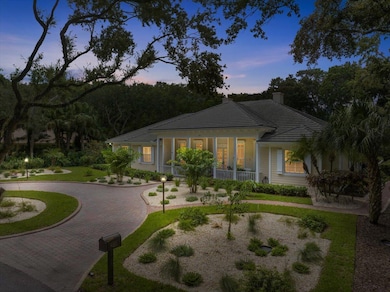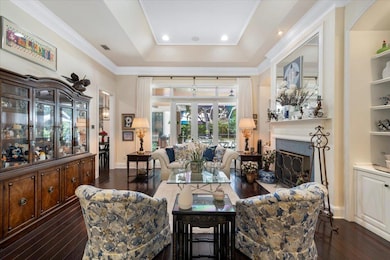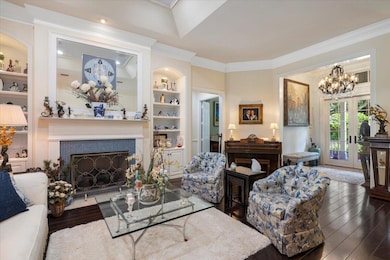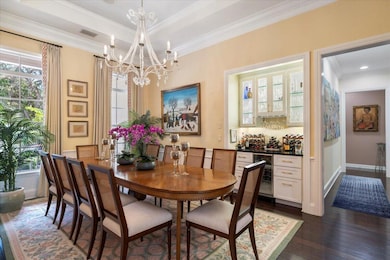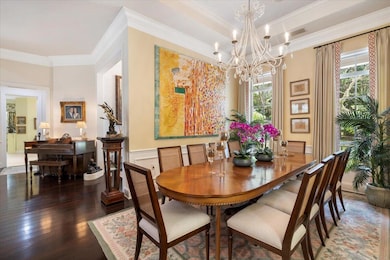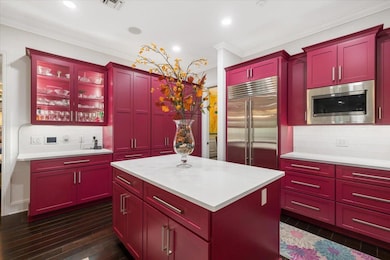651 N Tomahawk Trail Vero Beach, FL 32963
Estimated payment $12,715/month
Highlights
- Beach
- Gated with Attendant
- Clubhouse
- Beachland Elementary School Rated A-
- Private Pool
- Wood Flooring
About This Home
Step into coastal elegance with this 4 bed, 5 bath, den & flex room estate offering 4000+ sq ft of luxurious living. A 2024 Juneberry kitchen with propane cooktop anchors the home, paired with 2020 roof, new ACs (2024), 24kW Generac, and impact windows. Outdoors, enjoy a resurfaced pool (2025), lush landscaping (2025), and dual driveways. Nestled in a prestigious ocean-to-river gated enclave with private dock, oceanfront beach house, and resort clubhouse with gym, pool & tennis.
Listing Agent
Keller Williams Realty of VB License #3417659 Listed on: 10/28/2025

Home Details
Home Type
- Single Family
Est. Annual Taxes
- $9,672
Year Built
- Built in 2006
Lot Details
- 0.43 Acre Lot
- Sprinkler System
- Property is zoned R-1A
HOA Fees
- $633 Monthly HOA Fees
Parking
- 2 Car Garage
- Circular Driveway
Property Views
- Garden
- Pool
Home Design
- Flat Roof Shape
- Tile Roof
Interior Spaces
- 4,036 Sq Ft Home
- 1-Story Property
- Fireplace
- French Doors
- Family Room
- Formal Dining Room
- Open Floorplan
- Den
- Screened Porch
Kitchen
- Breakfast Area or Nook
- Eat-In Kitchen
- Gas Range
- Microwave
- Dishwasher
Flooring
- Wood
- Carpet
Bedrooms and Bathrooms
- 4 Main Level Bedrooms
- Walk-In Closet
- 5 Full Bathrooms
- Dual Sinks
Laundry
- Laundry Room
- Dryer
Home Security
- Home Security System
- Impact Glass
Outdoor Features
- Private Pool
- Patio
- Outdoor Grill
Utilities
- Central Heating and Cooling System
- Co-Op Membership Included
Listing and Financial Details
- Assessor Parcel Number 31393500005000000077.0
- Seller Considering Concessions
Community Details
Overview
- Association fees include common areas, recreation facilities, reserve fund, security
- Indian Trails Sub Unit 3 Subdivision
Recreation
- Beach
- Tennis Courts
- Community Pool
Additional Features
- Clubhouse
- Gated with Attendant
Map
Home Values in the Area
Average Home Value in this Area
Tax History
| Year | Tax Paid | Tax Assessment Tax Assessment Total Assessment is a certain percentage of the fair market value that is determined by local assessors to be the total taxable value of land and additions on the property. | Land | Improvement |
|---|---|---|---|---|
| 2024 | $9,210 | $854,672 | -- | -- |
| 2023 | $9,210 | $806,394 | $0 | $0 |
| 2022 | $9,038 | $782,907 | $0 | $0 |
| 2021 | $9,122 | $760,104 | $0 | $0 |
| 2020 | $9,144 | $749,609 | $0 | $0 |
| 2019 | $8,624 | $685,680 | $0 | $0 |
| 2018 | $8,611 | $672,895 | $0 | $0 |
| 2017 | $8,645 | $659,055 | $0 | $0 |
| 2016 | $8,815 | $645,500 | $0 | $0 |
| 2015 | $9,181 | $641,020 | $0 | $0 |
| 2014 | $9,123 | $635,940 | $0 | $0 |
Property History
| Date | Event | Price | List to Sale | Price per Sq Ft | Prior Sale |
|---|---|---|---|---|---|
| 10/28/2025 10/28/25 | For Sale | $2,150,000 | +95.5% | $533 / Sq Ft | |
| 05/22/2019 05/22/19 | Sold | $1,100,000 | -12.0% | $279 / Sq Ft | View Prior Sale |
| 04/22/2019 04/22/19 | Pending | -- | -- | -- | |
| 03/15/2019 03/15/19 | For Sale | $1,250,000 | -- | $317 / Sq Ft |
Purchase History
| Date | Type | Sale Price | Title Company |
|---|---|---|---|
| Warranty Deed | -- | None Listed On Document | |
| Warranty Deed | -- | None Listed On Document | |
| Interfamily Deed Transfer | -- | Accommodation | |
| Warranty Deed | $1,100,000 | Attorney | |
| Deed | $1,235,000 | Attorney | |
| Warranty Deed | $275,000 | -- | |
| Warranty Deed | $55,000 | -- |
Source: BeachesMLS
MLS Number: R11135794
APN: 31-39-35-00005-0000-00077.0
- 701 Canoe Trail
- 611 Tomahawk Trail
- 631 Tomahawk Trail
- 410 Arrowhead Trail
- 531 Sundance Trail
- 471 N Arrowhead Trail
- 461 N Arrowhead Trail
- 80 La Costa Ct
- 245 Strand Terrace
- 220 Strand Square
- 60 La Costa Ct
- 129 Strand Dr
- 920 River Trail
- 500 Marbrisa Dr
- 540 Marbrisa Dr
- 8367 Baytree Dr
- 8363 Baytree Dr
- 204 Strand Square
- 202 Strand Square
- 206 N Carmel Ct
- 941 Island Club Square
- 140 S Monterey Dr
- 8382 Satin Leaf Ct
- 8409 Red Bay Ct
- 30 Strand Dr
- 20 Strand Dr
- 10 Strand Dr
- 978 Island Club Square
- 8416 Oceanside Dr Unit F11
- 1408 W Island Club Square
- 1075 Morningside Dr
- 75 White Orchid Way
- 1441 W Island Club Square
- 600 Beachview Dr Unit 3N
- 104 Island Plantation Terrace Unit 204
- 110 Island Plantation Terrace Unit 101
- 1447 River Club Dr
- 8804 S Sea Oaks Way Unit 503
- 1275 Winding Oaks Cir E Unit 703
- 1275 Winding Oaks Cir E Unit 704
