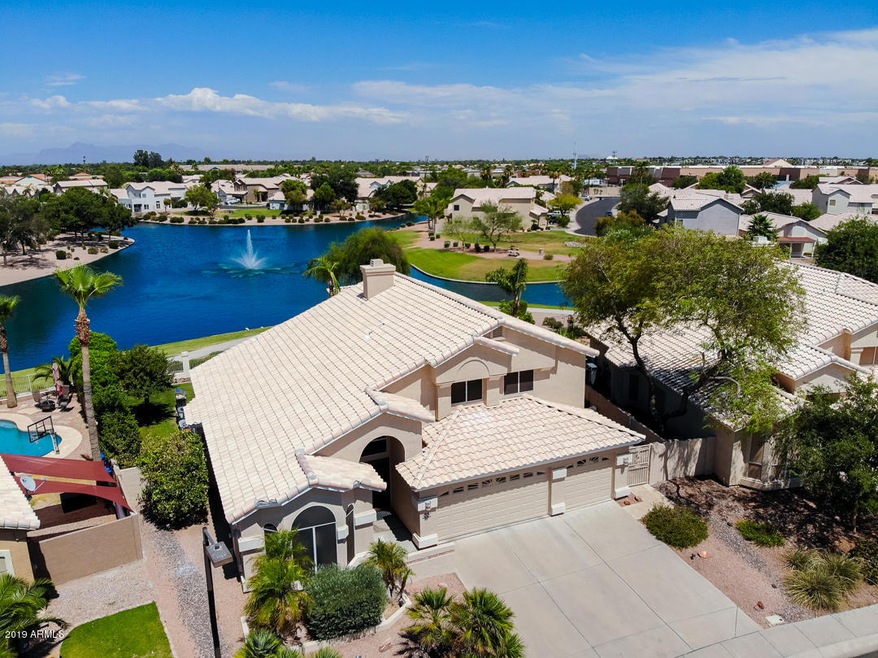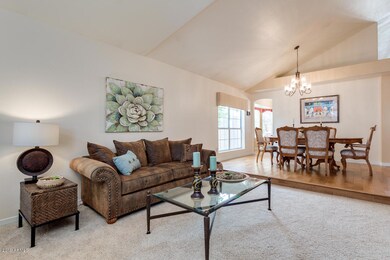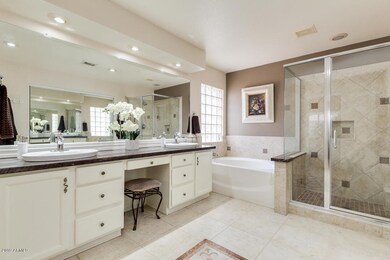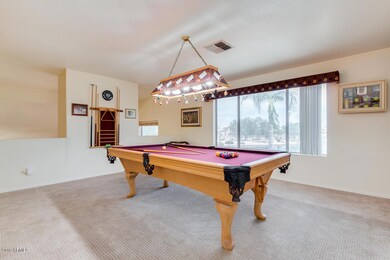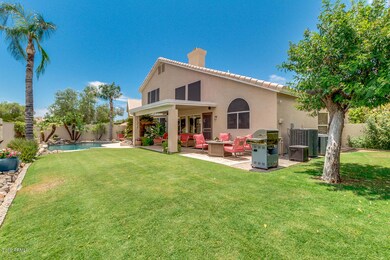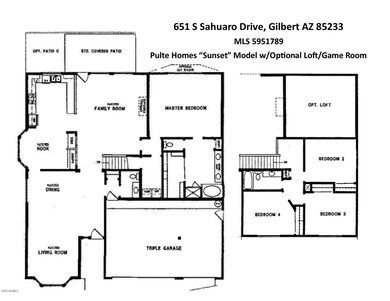
651 S Sahuaro Dr Gilbert, AZ 85233
Downtown Gilbert NeighborhoodEstimated Value: $675,000 - $731,000
Highlights
- Play Pool
- Waterfront
- Vaulted Ceiling
- Gilbert Elementary School Rated A-
- Community Lake
- Wood Flooring
About This Home
As of August 2019WOW! Spectacular, sparkling clean lakefront & greenbelt home near Downtown Gilbert's fabulous Restaurant Row! Longtime owners have lovingly maintained & updated this spacious beauty. All the expensive tasks are done: roof, pool pump and both AC units replaced, kitchen & all bathrooms remodeled, flooring replaced with REAL wood & high-end carpet, exterior painted. More than $90K spent! Simply move in, relax, and enjoy the shady backyard with beautiful pool, extended patio, and incredible views of the greenbelt and lake! Wonderful floorplan has large kitchen overlooking vaulted family room, huge downstairs master suite, gigantic loft/game room upstairs with lake view (can be enclosed for large 5th BR), and three more oversized bedrooms upstairs...look at these room sizes! A HONEY OF A HOME!
Last Agent to Sell the Property
Deborah Dellis
Realty Executives License #SA113801000 Listed on: 07/12/2019

Home Details
Home Type
- Single Family
Est. Annual Taxes
- $2,527
Year Built
- Built in 1993
Lot Details
- 8,189 Sq Ft Lot
- Waterfront
- Desert faces the front of the property
- Wrought Iron Fence
- Block Wall Fence
- Front and Back Yard Sprinklers
- Sprinklers on Timer
- Grass Covered Lot
HOA Fees
- $66 Monthly HOA Fees
Parking
- 3 Car Direct Access Garage
- Garage Door Opener
Home Design
- Wood Frame Construction
- Tile Roof
- Stucco
Interior Spaces
- 3,036 Sq Ft Home
- 2-Story Property
- Vaulted Ceiling
- Ceiling Fan
- Double Pane Windows
- Solar Screens
- Family Room with Fireplace
- Security System Owned
Kitchen
- Eat-In Kitchen
- Granite Countertops
Flooring
- Wood
- Carpet
- Tile
Bedrooms and Bathrooms
- 4 Bedrooms
- Primary Bedroom on Main
- Remodeled Bathroom
- Primary Bathroom is a Full Bathroom
- 2.5 Bathrooms
- Dual Vanity Sinks in Primary Bathroom
- Easy To Use Faucet Levers
- Bathtub With Separate Shower Stall
Accessible Home Design
- Doors with lever handles
- Raised Toilet
Pool
- Play Pool
- Pool Pump
Schools
- Gilbert Elementary School
- Mesquite Jr High Middle School
- Mesquite High School
Utilities
- Refrigerated Cooling System
- Zoned Heating
- Water Softener
- High Speed Internet
- Cable TV Available
Additional Features
- ENERGY STAR Qualified Equipment for Heating
- Covered patio or porch
Listing and Financial Details
- Tax Lot 48
- Assessor Parcel Number 302-32-681
Community Details
Overview
- Association fees include ground maintenance
- Tri City Prop Mgmt Association, Phone Number (480) 844-2224
- Built by Pulte
- Parcel 3 Of Lago Estancia Lot 31 90 Tr A E Subdivision, Sunset Floorplan
- Community Lake
Recreation
- Community Playground
- Bike Trail
Ownership History
Purchase Details
Home Financials for this Owner
Home Financials are based on the most recent Mortgage that was taken out on this home.Purchase Details
Home Financials for this Owner
Home Financials are based on the most recent Mortgage that was taken out on this home.Purchase Details
Purchase Details
Purchase Details
Home Financials for this Owner
Home Financials are based on the most recent Mortgage that was taken out on this home.Similar Homes in the area
Home Values in the Area
Average Home Value in this Area
Purchase History
| Date | Buyer | Sale Price | Title Company |
|---|---|---|---|
| Barakat Seema E | $455,000 | Empire West Title Agency Llc | |
| Marshall Thomas A | -- | None Available | |
| Marshall Thomas A | -- | -- | |
| Marshall Thomas A | -- | -- | |
| Marshall Thomas A | $262,000 | Old Republic Title Agency |
Mortgage History
| Date | Status | Borrower | Loan Amount |
|---|---|---|---|
| Open | Barakat Seema E | $420,000 | |
| Closed | Barakat Seema E | $427,700 | |
| Previous Owner | Marshall Thomas A | $320,000 | |
| Previous Owner | Marshall Thomas A | $320,000 | |
| Previous Owner | Marshall Thomas A | $80,000 | |
| Previous Owner | Marshall Thomas A | $209,000 |
Property History
| Date | Event | Price | Change | Sq Ft Price |
|---|---|---|---|---|
| 08/23/2019 08/23/19 | Sold | $455,000 | +1.3% | $150 / Sq Ft |
| 07/14/2019 07/14/19 | Pending | -- | -- | -- |
| 07/12/2019 07/12/19 | For Sale | $449,000 | -- | $148 / Sq Ft |
Tax History Compared to Growth
Tax History
| Year | Tax Paid | Tax Assessment Tax Assessment Total Assessment is a certain percentage of the fair market value that is determined by local assessors to be the total taxable value of land and additions on the property. | Land | Improvement |
|---|---|---|---|---|
| 2025 | $2,787 | $38,230 | -- | -- |
| 2024 | $2,810 | $36,409 | -- | -- |
| 2023 | $2,810 | $49,730 | $9,940 | $39,790 |
| 2022 | $2,723 | $38,050 | $7,610 | $30,440 |
| 2021 | $2,874 | $35,750 | $7,150 | $28,600 |
| 2020 | $2,831 | $33,180 | $6,630 | $26,550 |
| 2019 | $2,605 | $31,770 | $6,350 | $25,420 |
| 2018 | $2,527 | $30,420 | $6,080 | $24,340 |
| 2017 | $2,442 | $28,770 | $5,750 | $23,020 |
| 2016 | $2,533 | $28,130 | $5,620 | $22,510 |
| 2015 | $2,299 | $29,570 | $5,910 | $23,660 |
Agents Affiliated with this Home
-

Seller's Agent in 2019
Deborah Dellis
Realty Executives
(480) 899-3322
-
Brandie Freese

Buyer's Agent in 2019
Brandie Freese
AZ Marketplace Realty
(480) 813-7821
83 Total Sales
Map
Source: Arizona Regional Multiple Listing Service (ARMLS)
MLS Number: 5951789
APN: 302-32-681
- 243 W Candlewood Ln
- 254 W Amoroso Dr
- 418 W Sagebrush St
- 240 W Brooks St
- 605 S Monterey St
- 343 S Cholla St
- 510 W Amoroso Dr
- 907 S Ash St
- 515 W Smoke Tree Rd
- 927 S Ash St
- 252 S Cholla St
- 659 S Dodge St
- 556 W Sagebrush St
- 626 W Catclaw St
- 115 E Spur Ave
- 686 W Sereno Dr
- 321 W Palo Verde St
- 732 W Sagebrush St
- 4149 E Appaloosa Rd
- 4143 E Appaloosa Rd
- 651 S Sahuaro Dr
- 659 S Sahuaro Dr
- 643 S Sahuaro Dr
- 667 S Sahuaro Dr
- 635 S Sahuaro Dr
- 654 S Sahuaro Dr
- 630 S Sahuaro Dr
- 662 S Sahuaro Dr
- 675 S Sahuaro Dr
- 623 S Sahuaro Dr
- 674 S Sahuaro Dr
- 622 S Sahuaro Dr
- 683 S Sahuaro Dr
- 702 S Catalina St
- 310 W Verano Place
- 611 S Sahuaro Dr
- 706 S Catalina St
- 682 S Sahuaro Dr
- 307 W Verano Place
- 710 S Catalina St
