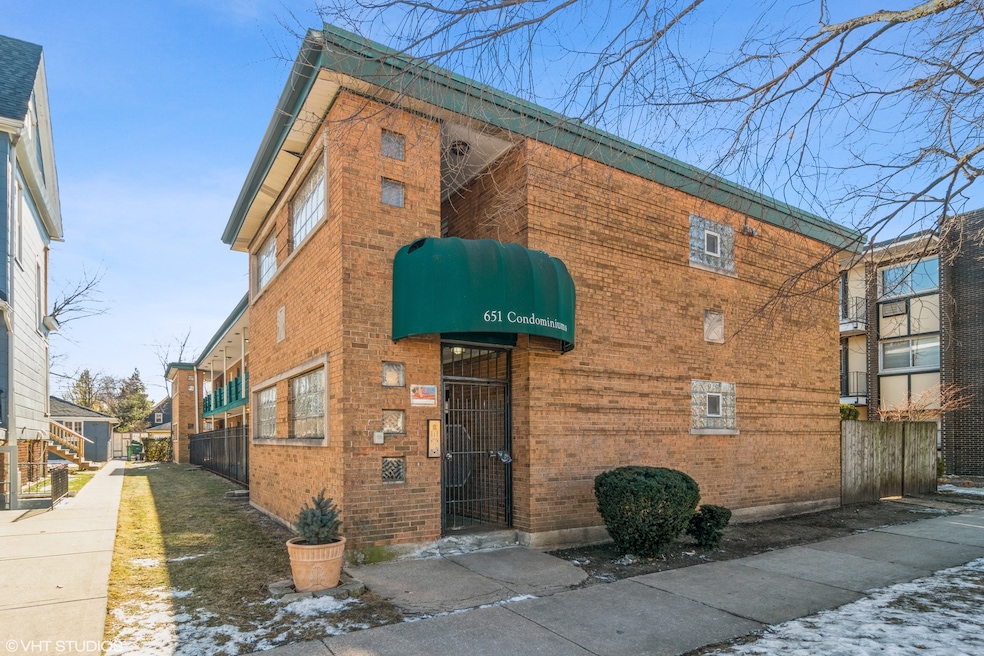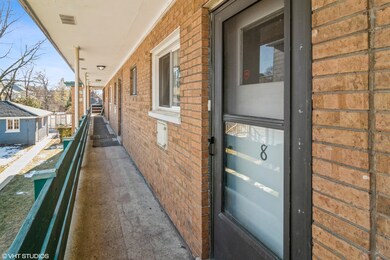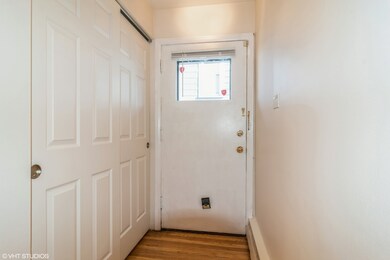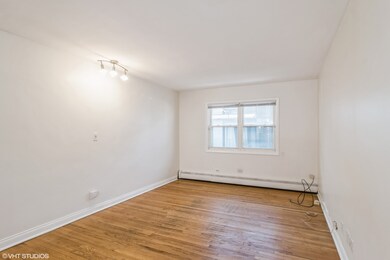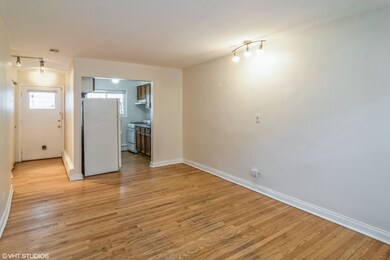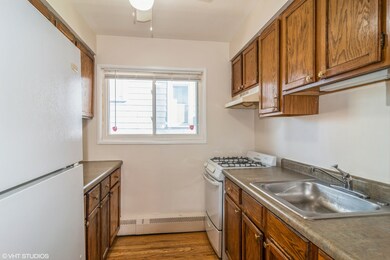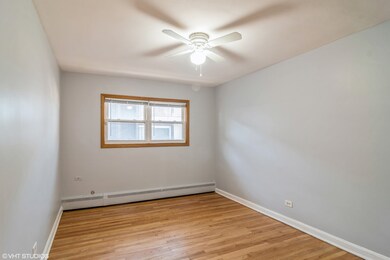
651 South Blvd Unit 8 Oak Park, IL 60302
Estimated Value: $101,000 - $177,000
Highlights
- Open Floorplan
- 2-minute walk to Oak Park Station (Green Line)
- Balcony
- Oliver W Holmes Elementary School Rated A-
- Wood Flooring
- 4-minute walk to Ernest Hemingway's Birthplace Museum
About This Home
As of September 2022Welcome home to this bright and clean condo in a perfect, walk-to-everything location! Step into the entryway with its huge hallway closet that leads into a large open-concept living and dining room combo. The kitchen boasts plenty of counter space and a flexible layout. On the other side of the hallway is a good-sized bedroom with a large closet, and a recently updated full bath. Hardwood floors throughout! This investor-friendly building is well maintained and includes additional dedicated storage space and a laundry room. You don't need parking in this location, but if you have a car, Village parking is just across the street and offers night or 24-hour permits starting at $152/quarter. But leave the car behind and take advantage of this fabulous location that's an easy walk to everything--pool, parks, restaurants, shopping, coffee, library, Oak Park Green Line, and more. Nothing to do but move in and enjoy or rent out and have a fantastic cash flow!
Last Agent to Sell the Property
Baird & Warner License #471003778 Listed on: 06/16/2022

Property Details
Home Type
- Condominium
Est. Annual Taxes
- $3,118
Year Built
- Built in 1949 | Remodeled in 2010
Lot Details
- 8,407
HOA Fees
- $220 Monthly HOA Fees
Home Design
- Brick Exterior Construction
- Asphalt Roof
- Concrete Perimeter Foundation
Interior Spaces
- 700 Sq Ft Home
- 2-Story Property
- Open Floorplan
- Ceiling Fan
- Blinds
- Combination Dining and Living Room
- Wood Flooring
Kitchen
- Range
- Dishwasher
Bedrooms and Bathrooms
- 1 Bedroom
- 1 Potential Bedroom
- 1 Full Bathroom
Schools
- Oliver W Holmes Elementary Schoo
- Gwendolyn Brooks Middle School
- Oak Park & River Forest High Sch
Utilities
- No Cooling
- Baseboard Heating
- Heating System Uses Steam
- Lake Michigan Water
Additional Features
- Balcony
- Zero Lot Line
- Property is near a bus stop
Community Details
Overview
- Association fees include heat, water, insurance, lawn care, scavenger, snow removal
- 9 Units
- Scott Mcnab Association, Phone Number (708) 406-7550
- Property managed by Pennan Properties LLC
Amenities
- Common Area
- Coin Laundry
- Community Storage Space
Pet Policy
- Pets up to 99 lbs
- Dogs and Cats Allowed
Security
- Resident Manager or Management On Site
Ownership History
Purchase Details
Home Financials for this Owner
Home Financials are based on the most recent Mortgage that was taken out on this home.Purchase Details
Purchase Details
Purchase Details
Purchase Details
Home Financials for this Owner
Home Financials are based on the most recent Mortgage that was taken out on this home.Purchase Details
Home Financials for this Owner
Home Financials are based on the most recent Mortgage that was taken out on this home.Similar Homes in Oak Park, IL
Home Values in the Area
Average Home Value in this Area
Purchase History
| Date | Buyer | Sale Price | Title Company |
|---|---|---|---|
| Perry Ernest Properties Llc | $80,000 | Prairie Title | |
| Newnett I Llc | -- | None Available | |
| Newnett Inc | $33,000 | None Available | |
| Wells Fargo Bank Na | -- | None Available | |
| Kearney Joseph V | $128,000 | Resource Title Llc | |
| Cole Karen L | $61,000 | -- |
Mortgage History
| Date | Status | Borrower | Loan Amount |
|---|---|---|---|
| Previous Owner | Newnett Inc | $59,625 | |
| Previous Owner | Kearney Joseph V | $100,000 | |
| Previous Owner | Kearney Joseph V | $29,000 | |
| Previous Owner | Kearney Joseph V | $96,000 | |
| Previous Owner | Cole Karen L | $25,000 | |
| Previous Owner | Cole Karen L | $57,950 |
Property History
| Date | Event | Price | Change | Sq Ft Price |
|---|---|---|---|---|
| 09/16/2022 09/16/22 | Sold | $80,000 | -4.8% | $114 / Sq Ft |
| 08/31/2022 08/31/22 | Pending | -- | -- | -- |
| 08/17/2022 08/17/22 | Price Changed | $84,000 | -5.6% | $120 / Sq Ft |
| 06/16/2022 06/16/22 | For Sale | $89,000 | -- | $127 / Sq Ft |
Tax History Compared to Growth
Tax History
| Year | Tax Paid | Tax Assessment Tax Assessment Total Assessment is a certain percentage of the fair market value that is determined by local assessors to be the total taxable value of land and additions on the property. | Land | Improvement |
|---|---|---|---|---|
| 2024 | $3,280 | $9,005 | $1,176 | $7,829 |
| 2023 | $3,280 | $9,767 | $1,176 | $8,591 |
| 2022 | $3,280 | $8,542 | $840 | $7,702 |
| 2021 | $3,196 | $8,541 | $840 | $7,701 |
| 2020 | $3,118 | $8,541 | $840 | $7,701 |
| 2019 | $3,117 | $8,123 | $756 | $7,367 |
| 2018 | $3,000 | $8,123 | $756 | $7,367 |
| 2017 | $4,154 | $11,500 | $756 | $10,744 |
| 2016 | $3,246 | $8,066 | $630 | $7,436 |
| 2015 | $2,909 | $8,066 | $630 | $7,436 |
| 2014 | $2,518 | $10,082 | $630 | $9,452 |
| 2013 | $2,437 | $11,373 | $630 | $10,743 |
Agents Affiliated with this Home
-
Swati Saxena

Seller's Agent in 2022
Swati Saxena
Baird Warner
(847) 477-3655
160 in this area
251 Total Sales
-
Britta Welbon-Rivera

Buyer's Agent in 2022
Britta Welbon-Rivera
Baird Warner
(312) 806-3297
1 in this area
69 Total Sales
Map
Source: Midwest Real Estate Data (MRED)
MLS Number: 11436804
APN: 16-07-401-031-1008
- 715 South Blvd Unit 203
- 101 N Euclid Ave Unit 15
- 100 Bishop Quarter Ln
- 150 S Oak Park Ave Unit 301
- 150 S Oak Park Ave Unit 308
- 125 N Euclid Ave Unit 206
- 116 S East Ave Unit P14
- 112 S East Ave Unit P27
- 112 S East Ave Unit P23
- 114 S East Ave Unit P30
- 147 N Euclid Ave Unit 307
- 813 Lake St Unit 1N
- 156 N Oak Park Ave Unit 2H
- 717 Randolph St
- 309 Wesley Ave
- 907 South Blvd Unit 2
- 135 S Kenilworth Ave Unit 8
- 917 Pleasant St
- 208 N Oak Park Ave Unit 3JJ
- 660 Washington Blvd Unit 5
- 651 South Blvd Unit 4
- 651 South Blvd Unit 2
- 651 South Blvd Unit 9
- 651 South Blvd Unit 5
- 651 South Blvd Unit 7
- 651 South Blvd Unit 3
- 651 South Blvd Unit 6
- 651 South Blvd Unit 8
- 651 South Blvd Unit 1
- 653 South Blvd Unit 101S
- 653 South Blvd Unit 201S
- 653 South Blvd Unit 653 South Boulevard
- 653 South Blvd
- 653 South Blvd Unit D301S
- 647 South Blvd
- 655 South Blvd Unit 101N
- 655 South Blvd Unit 302N
- 655 South Blvd Unit 201N
- 655 South Blvd Unit 301N
- 655 South Blvd Unit 202N
